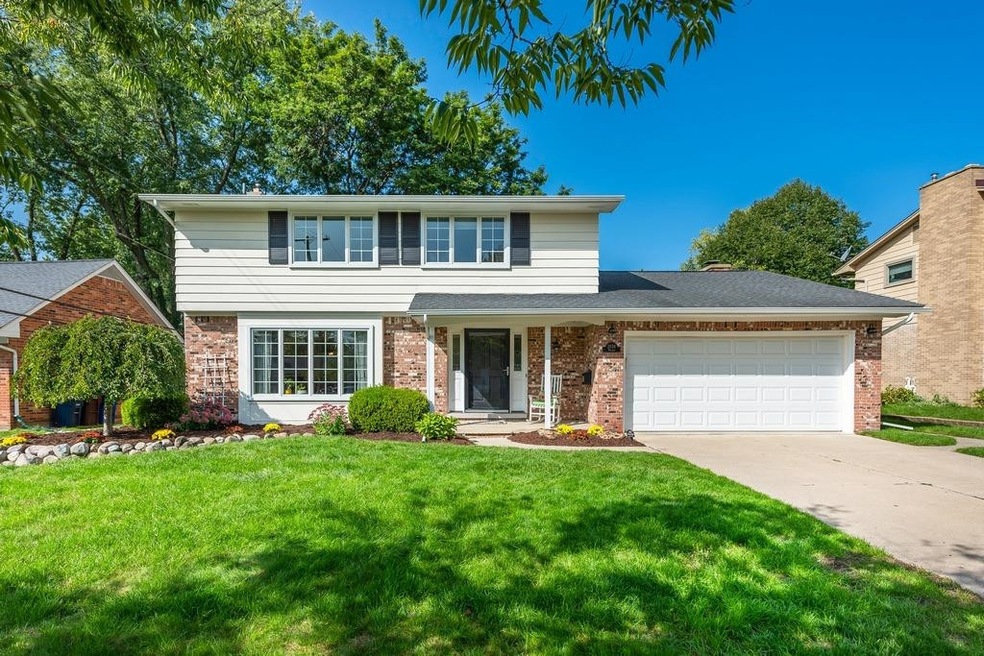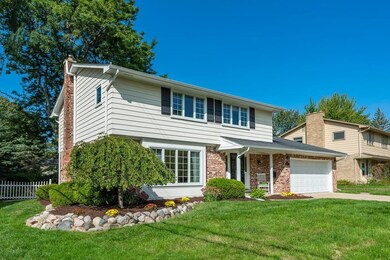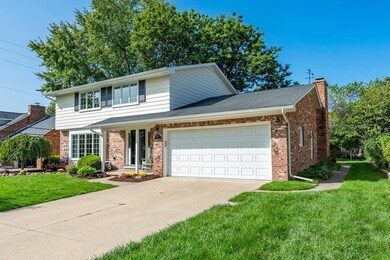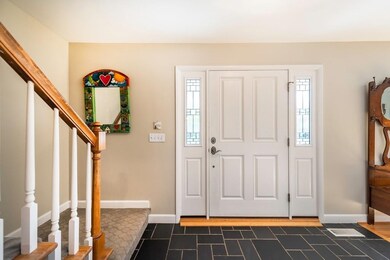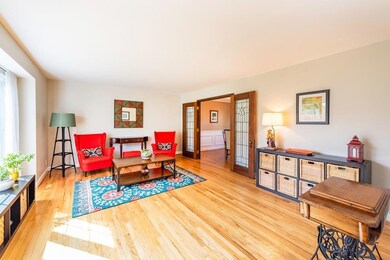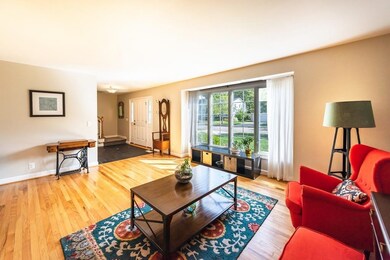
2038 Winsted Blvd Ann Arbor, MI 48103
Highlights
- Colonial Architecture
- Deck
- Wood Flooring
- Lawton Elementary School Rated A
- Recreation Room
- 5-minute walk to Lawton Park
About This Home
As of December 2020Tucked away on a quiet cul-de-sac on the sought-after SW side of AA, this picture-perfect colonial has been impeccably maintained so all you need to do is move in and enjoy! The bright and open foyer and LR provide a warm and welcoming entry. Through the formal DR is an eat-in kitchen with ample cabinet and counter space, as well as newer SS appliances and access to the deck for summer grilling or enjoying the fall color. This space is also open to the cozy family room with a gas fireplace, so you can enjoy the big game or family movie night without traveling far for snacks! Upstairs, the spacious primary suite features a private full bath with dual vanity and expansive closet. Three more bedrooms share a 2nd full bath upstairs. The finished LL offers plenty of space with a 5th bedroom cur currently used as a den/study. Comfortable yard with mature trees and an expansive deck provides room for games, gathering, and gardening. Newer front windows, HVAC (2017), and W/D (2017). Located in the popular Lawton Elementary School area, you'll also enjoy close proximity to Oak Valley dining and shopping and several nearby parks. Quick commuting to downtown Ann Arbor, the University of Michigan, or further using I-94. Don't miss this one!, Primary Bath, Rec Room: Finished
Last Agent to Sell the Property
Real Estate One Inc License #6506037173 Listed on: 09/23/2020

Home Details
Home Type
- Single Family
Est. Annual Taxes
- $10,333
Year Built
- Built in 1968
Lot Details
- 10,585 Sq Ft Lot
- Lot Dimensions are 76.00' x 139.00'
- Property is zoned R1C, R1C
Parking
- 2 Car Attached Garage
- Garage Door Opener
Home Design
- Colonial Architecture
- Brick Exterior Construction
- Aluminum Siding
Interior Spaces
- 2-Story Property
- Gas Log Fireplace
- Window Treatments
- Living Room
- Dining Area
- Recreation Room
Kitchen
- Breakfast Area or Nook
- Eat-In Kitchen
- Oven
- Range
- Microwave
- Dishwasher
- Disposal
Flooring
- Wood
- Carpet
- Ceramic Tile
Bedrooms and Bathrooms
- 5 Bedrooms
Laundry
- Dryer
- Washer
Basement
- Partial Basement
- Crawl Space
Outdoor Features
- Deck
Schools
- Lawton Elementary School
- Slauson Middle School
- Pioneer High School
Utilities
- Forced Air Heating and Cooling System
- Heating System Uses Natural Gas
- Cable TV Available
Community Details
- No Home Owners Association
- Lansdowneno 2 Subdivision
Ownership History
Purchase Details
Home Financials for this Owner
Home Financials are based on the most recent Mortgage that was taken out on this home.Purchase Details
Home Financials for this Owner
Home Financials are based on the most recent Mortgage that was taken out on this home.Similar Homes in Ann Arbor, MI
Home Values in the Area
Average Home Value in this Area
Purchase History
| Date | Type | Sale Price | Title Company |
|---|---|---|---|
| Warranty Deed | $540,000 | Ata National Title Group Llc | |
| Warranty Deed | $465,000 | None Available |
Mortgage History
| Date | Status | Loan Amount | Loan Type |
|---|---|---|---|
| Open | $540,000 | New Conventional | |
| Previous Owner | $415,700 | New Conventional | |
| Previous Owner | $418,500 | New Conventional | |
| Previous Owner | $292,000 | New Conventional | |
| Previous Owner | $296,000 | Unknown |
Property History
| Date | Event | Price | Change | Sq Ft Price |
|---|---|---|---|---|
| 12/04/2020 12/04/20 | Sold | $540,000 | -1.8% | $204 / Sq Ft |
| 12/04/2020 12/04/20 | Pending | -- | -- | -- |
| 09/23/2020 09/23/20 | For Sale | $550,000 | +18.3% | $207 / Sq Ft |
| 12/01/2017 12/01/17 | Sold | $465,000 | 0.0% | $182 / Sq Ft |
| 12/01/2017 12/01/17 | Pending | -- | -- | -- |
| 12/01/2017 12/01/17 | For Sale | $465,000 | -- | $182 / Sq Ft |
Tax History Compared to Growth
Tax History
| Year | Tax Paid | Tax Assessment Tax Assessment Total Assessment is a certain percentage of the fair market value that is determined by local assessors to be the total taxable value of land and additions on the property. | Land | Improvement |
|---|---|---|---|---|
| 2025 | $12,856 | $279,500 | $0 | $0 |
| 2024 | $11,972 | $274,700 | $0 | $0 |
| 2023 | $11,039 | $255,300 | $0 | $0 |
| 2022 | $12,029 | $236,500 | $0 | $0 |
| 2021 | $11,830 | $230,600 | $0 | $0 |
| 2020 | $10,504 | $224,700 | $0 | $0 |
| 2019 | $9,996 | $208,700 | $208,700 | $0 |
| 2018 | $9,856 | $197,500 | $0 | $0 |
| 2017 | $7,318 | $189,300 | $0 | $0 |
| 2016 | $6,233 | $146,332 | $0 | $0 |
| 2015 | $6,723 | $145,895 | $0 | $0 |
| 2014 | $6,723 | $141,337 | $0 | $0 |
| 2013 | -- | $141,337 | $0 | $0 |
Agents Affiliated with this Home
-

Seller's Agent in 2020
Alex Milshteyn
Real Estate One Inc
(734) 417-3560
116 in this area
1,149 Total Sales
-

Buyer's Agent in 2020
Rachel Robinson
The Charles Reinhart Company
(734) 649-7029
17 in this area
86 Total Sales
-
A
Buyer's Agent in 2017
Aleksandr Milshteyn
Howard Hanna Real Estate
Map
Source: Southwestern Michigan Association of REALTORS®
MLS Number: 52145
APN: 12-06-106-037
- 2050 Delaware Dr
- 2015 Rugby Ct
- 2145 Steeplechase Dr
- 2010 Brampton Ct
- 1842 Saxon St
- 1534 Barrington Place
- 1827 Coronada St
- 1458 Covington Dr
- 2250 Ann Arbor-Saline Rd
- 1740 S Maple Rd Unit 2
- 2014 Audubon Dr
- 1231 Naples Ct
- 2548 Oxford Cir
- 2539 Country Village Ct Unit 14
- 2683 Mystic Dr Unit 52
- 2041 Norfolk Ave
- 2512 Jade Ct Unit 18
- 2667 Oxford Cir
- 2165 Pauline Ct Unit 14
- 435 Sumark Way
