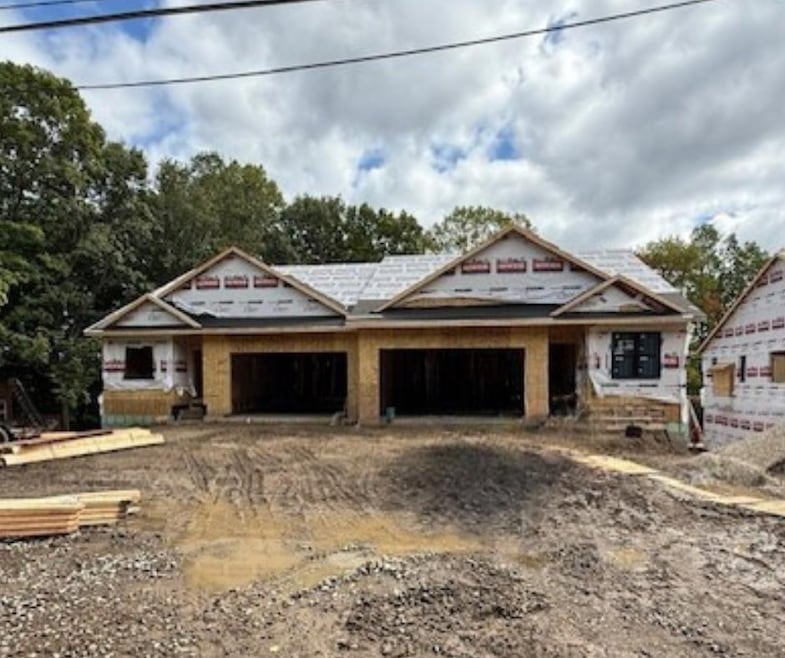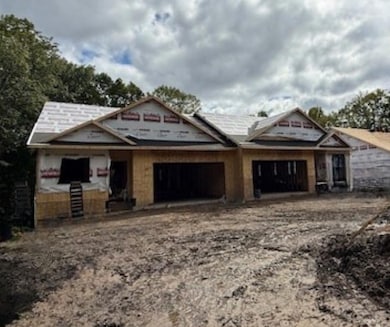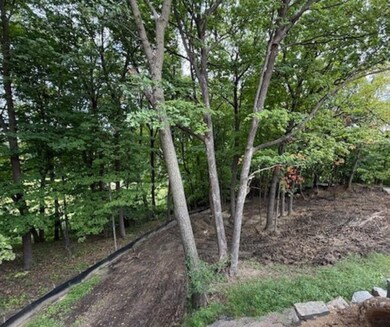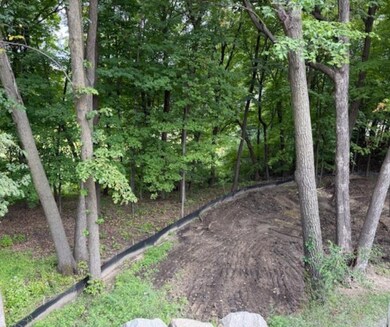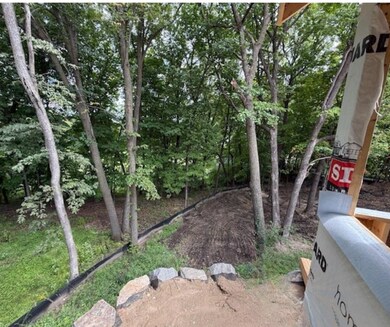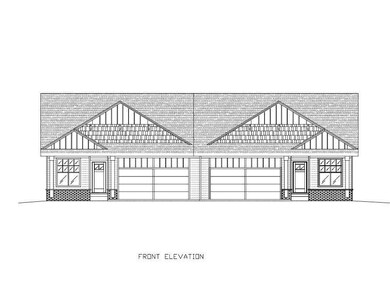20381 Excelsior Blvd Shorewood, MN 55331
Estimated payment $6,596/month
Highlights
- New Construction
- Deck
- 2 Fireplaces
- Deephaven Elementary School Rated A
- Vaulted Ceiling
- No HOA
About This Home
Luxury, design, and comfort meet in this luxury main-level living twin home! Gourmet kitchen boasts large kitchen island, custom cabinetry, and quartz countertops. Spacious main level primary bedroom overlooks the private backyard and features a large walk-in closet with custom built-ins and spa-like bathroom. Private primary bathroom has a tiled walk-in shower with bench, double-sinks, and a walk through to the laundry room! Large living room with gorgeous tray-ceiling and gas fireplace. Front room is a versatile flex room complete with sliding barn-door that could be used as a bedroom, office, or sitting room! Bright and sunny lower-level family room features a gas fireplace, large wet-bar, and walks out to beautiful backyard. Enjoy the serene outdoors with the vaulted-ceiling 4-season porch, the
deck, or the large paver patio. Enjoy your own piece of paradise in this home built on a gorgeous lot exuding privacy and serenity. No detail has been missed!
Townhouse Details
Home Type
- Townhome
Est. Annual Taxes
- $5,206
Year Built
- Built in 2025 | New Construction
Lot Details
- 0.35 Acre Lot
- Lot Dimensions are 50 x 348 x 95 x 267
- Many Trees
Parking
- 2 Car Attached Garage
- Garage Door Opener
Home Design
- Twin Home
Interior Spaces
- 1-Story Property
- Vaulted Ceiling
- 2 Fireplaces
- Gas Fireplace
- Family Room
- Combination Dining and Living Room
Kitchen
- Range
- Microwave
- Freezer
- Dishwasher
- Stainless Steel Appliances
- Disposal
Bedrooms and Bathrooms
- 4 Bedrooms
- Walk-In Closet
Laundry
- Laundry Room
- Dryer
- Washer
Finished Basement
- Walk-Out Basement
- Block Basement Construction
- Natural lighting in basement
Outdoor Features
- Deck
- Patio
- Porch
Additional Features
- Air Exchanger
- Forced Air Heating and Cooling System
Community Details
- No Home Owners Association
- Built by NATURAL HOMES BY JOHN PASTUCK
- Excelsior Woods Community
- Auditors Sub 141 Subdivision
Listing and Financial Details
- Assessor Parcel Number 2511723340008
Map
Home Values in the Area
Average Home Value in this Area
Property History
| Date | Event | Price | List to Sale | Price per Sq Ft |
|---|---|---|---|---|
| 07/28/2025 07/28/25 | For Sale | $1,175,000 | -- | $382 / Sq Ft |
Source: NorthstarMLS
MLS Number: 6762228
- 5470 Carrie Ln
- 20472 Radisson Rd
- 19767 Waterford Ct
- 20060 Vine St
- 20025 Manor Rd
- 5100 Greenwood Cir
- 19635 Hillside St
- 19700 Hillside St
- 4667 Bayswater Rd
- 6015 Ridge Rd
- 4941 West Ln
- 19875 Andover Place
- 4760 Vine Hill Rd
- 6060 Ridge Rd
- 21735 Fairview St
- 859 Excelsior Blvd
- 5826 Salisbury Ave
- 12803 Woodhaven Place
- 20405 Linden Rd
- 12806 Woodhaven Place
- 19000 Stratford Rd
- 19101 Delton Ave
- 5205 Greenwood Cir
- 840-846 3rd Ave
- 18900 Stratford Rd
- 21750 Byron Cir
- 834 3rd Ave
- 5864 Red Cherry Ln
- 246 Morse Ave
- 322 Lake St
- 18890 Barrington Dr
- 5801 Covington Terrace
- 7 West Dr
- 12 West Dr
- 193 3rd St Unit 2
- 6840 Penamint Ln
- 5665 Wood Duck Cir Unit Main level
- 880 Pontiac Ln
- 16863 Saddlewood Trail
- 19135 Highland Ave
