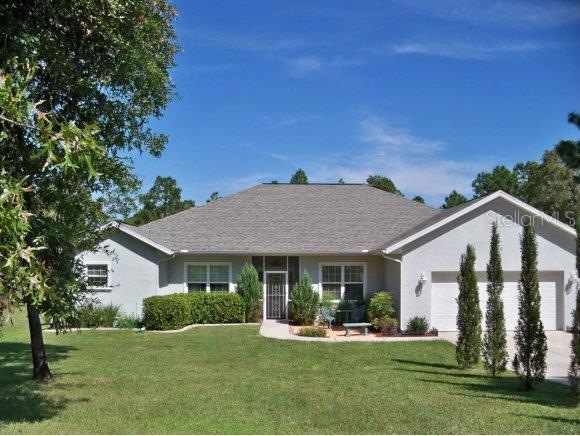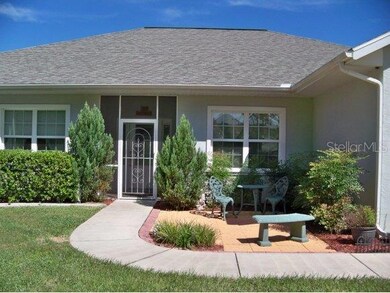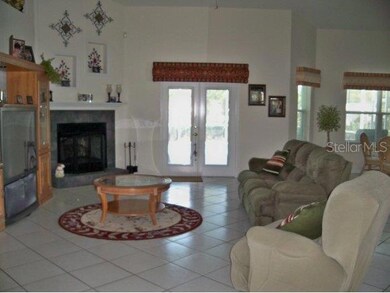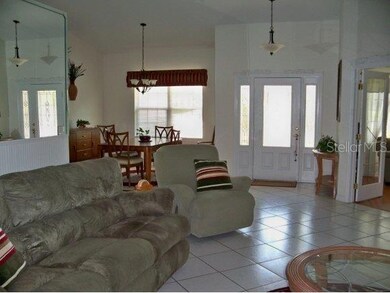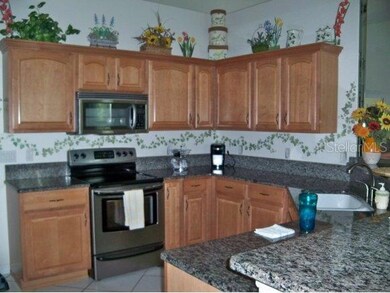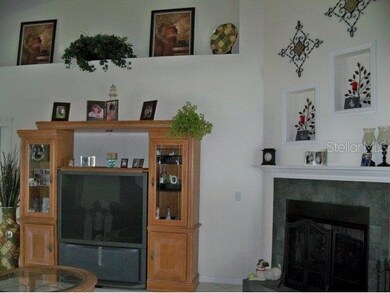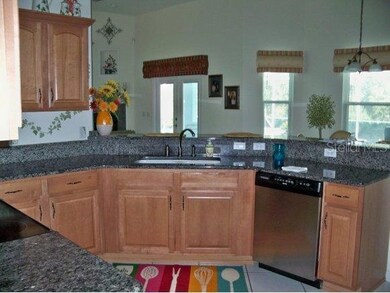
20381 SW 86th Loop Dunnellon, FL 34431
Rainbow Springs NeighborhoodHighlights
- Race Track
- 1.65 Acre Lot
- Cathedral Ceiling
- Screened Pool
- Wooded Lot
- Formal Dining Room
About This Home
As of May 2019ATTRACTIVE, IMMACULATE, EYE-APPEALING HOME with all the BELLS AND WHISTLES Included. This is a Real Nice Home. Mr. & Mrs. Clean Live here. 1.65 Acres (0ne of the largest lots in the Woodlands) Features Great Cathedral Ceilings. Beautiful Wood Cabinet Fully Applianced Kitchen. You'll love the Master Suite with it's attractive Bath. Numerous Upgrades make this a ''JUST MOVE IN HOME'' Peace and quiet live here along with the birds, squirrels and an occasional deer, etc. A Home of this Quality and Style is what your Clients are Looking For. Truly Worth Showing.
Home Details
Home Type
- Single Family
Est. Annual Taxes
- $2,389
Year Built
- Built in 2005
Lot Details
- 1.65 Acre Lot
- Lot Dimensions are 174x358x230x351
- Irrigation
- Cleared Lot
- Wooded Lot
- Landscaped with Trees
- Property is zoned R-1 Single Family Dwellin
HOA Fees
- $9 Monthly HOA Fees
Parking
- 2 Car Attached Garage
- Garage Door Opener
Home Design
- Shingle Roof
- Concrete Siding
- Block Exterior
- Stucco
Interior Spaces
- 2,189 Sq Ft Home
- 1-Story Property
- Cathedral Ceiling
- Window Treatments
- Formal Dining Room
- Fire and Smoke Detector
Kitchen
- Range
- Microwave
- Dishwasher
Flooring
- Carpet
- Tile
Bedrooms and Bathrooms
- 3 Bedrooms
- Split Bedroom Floorplan
- Walk-In Closet
- 2 Full Bathrooms
Laundry
- Dryer
- Washer
Pool
- Screened Pool
- Heated In Ground Pool
- Gunite Pool
- Fence Around Pool
Schools
- Dunnellon Elementary School
- Dunnellon Middle School
- Dunnellon High School
Utilities
- Central Air
- Heat Pump System
- Well
- Electric Water Heater
- Septic Tank
- Satellite Dish
Additional Features
- Shed
- Race Track
Community Details
- Rainbow Spgs Wd Subdivision, Custom Floorplan
- The community has rules related to deed restrictions
Listing and Financial Details
- Property Available on 4/23/13
- Legal Lot and Block 18 / 70
- Assessor Parcel Number 3292-070-018
Ownership History
Purchase Details
Purchase Details
Home Financials for this Owner
Home Financials are based on the most recent Mortgage that was taken out on this home.Purchase Details
Home Financials for this Owner
Home Financials are based on the most recent Mortgage that was taken out on this home.Similar Homes in Dunnellon, FL
Home Values in the Area
Average Home Value in this Area
Purchase History
| Date | Type | Sale Price | Title Company |
|---|---|---|---|
| Quit Claim Deed | $100 | None Listed On Document | |
| Warranty Deed | $275,000 | Clear Choice Title Inc | |
| Warranty Deed | $199,500 | Attorney |
Mortgage History
| Date | Status | Loan Amount | Loan Type |
|---|---|---|---|
| Previous Owner | $125,000 | New Conventional | |
| Previous Owner | $159,500 | New Conventional | |
| Previous Owner | $100,000 | Credit Line Revolving | |
| Previous Owner | $179,550 | Unknown |
Property History
| Date | Event | Price | Change | Sq Ft Price |
|---|---|---|---|---|
| 03/07/2022 03/07/22 | Off Market | $275,000 | -- | -- |
| 05/10/2020 05/10/20 | Off Market | $199,500 | -- | -- |
| 05/17/2019 05/17/19 | Sold | $275,000 | -7.6% | $126 / Sq Ft |
| 04/29/2019 04/29/19 | Pending | -- | -- | -- |
| 01/21/2019 01/21/19 | For Sale | $297,500 | +49.1% | $136 / Sq Ft |
| 10/11/2013 10/11/13 | Sold | $199,500 | -11.1% | $91 / Sq Ft |
| 08/28/2013 08/28/13 | Pending | -- | -- | -- |
| 04/22/2013 04/22/13 | For Sale | $224,500 | -- | $103 / Sq Ft |
Tax History Compared to Growth
Tax History
| Year | Tax Paid | Tax Assessment Tax Assessment Total Assessment is a certain percentage of the fair market value that is determined by local assessors to be the total taxable value of land and additions on the property. | Land | Improvement |
|---|---|---|---|---|
| 2023 | $3,656 | $252,571 | $0 | $0 |
| 2022 | $3,559 | $245,215 | $0 | $0 |
| 2021 | $3,560 | $238,073 | $0 | $0 |
| 2020 | $3,533 | $234,786 | $15,300 | $219,486 |
| 2019 | $3,919 | $219,086 | $11,900 | $207,186 |
| 2018 | $3,431 | $194,918 | $12,500 | $182,418 |
| 2017 | $3,400 | $192,350 | $11,900 | $180,450 |
| 2016 | $2,585 | $179,106 | $0 | $0 |
| 2015 | $2,603 | $177,861 | $0 | $0 |
| 2014 | $3,023 | $174,321 | $0 | $0 |
Map
Source: Stellar MLS
MLS Number: OM389533
APN: 3292-070-018
- 20364 SW 86th Loop
- 12238 SW 85th Place
- 13455 SW 85th Place
- 0 SW 205th Cir
- TBD SW 205th Cir
- 8951 SW 202nd Avenue Rd
- 8975 SW 202nd Avenue Rd
- Lot 4 SW 202nd Ave
- 9000 SW 204th Cir
- 9085 SW 202nd Avenue Rd
- TBD SW 90th Place
- 0 SW 201st Cir
- 19795 SW 85th Loop
- 8520 SW 209th Ct
- Lot 57 SW 203rd Ave
- 20861 SW 81st Loop
- 00 SW 81st Ct
- 0 SW 81st St Unit MFRO6317151
- 8315 SW 209th Ct
- TBD 201 Ct
