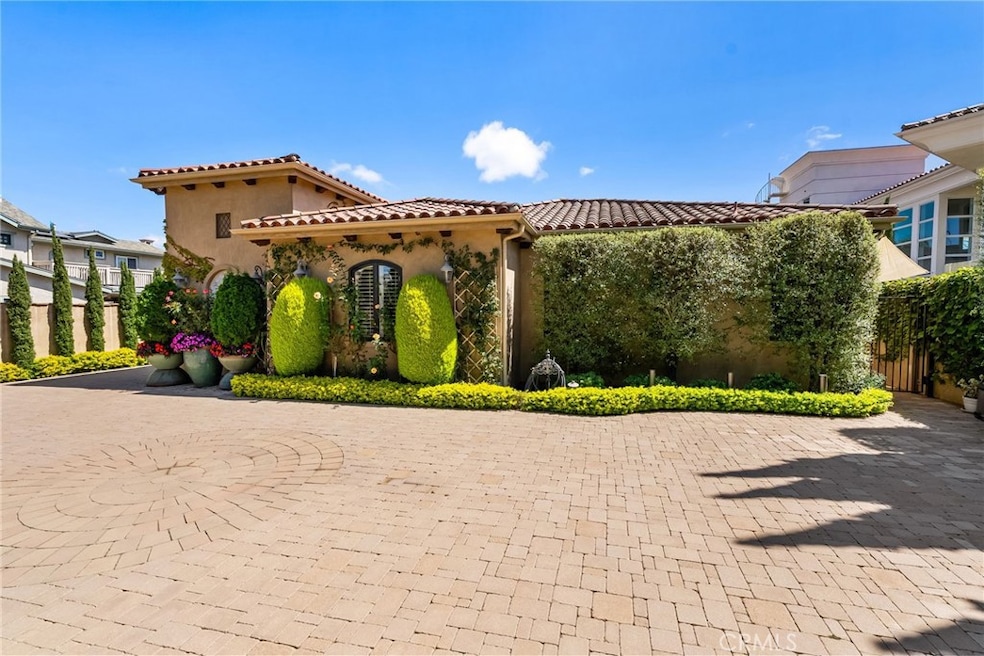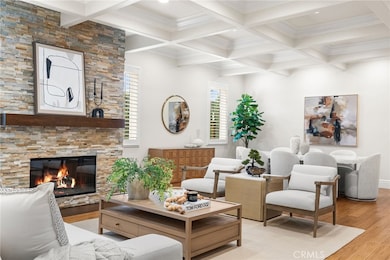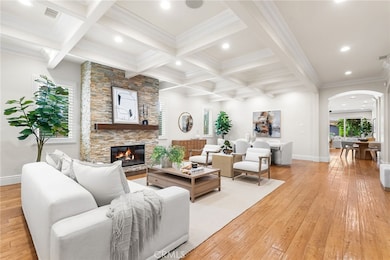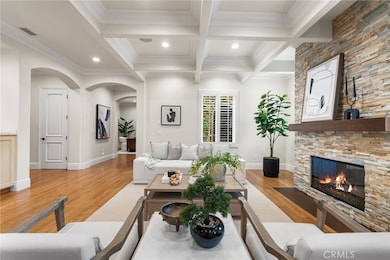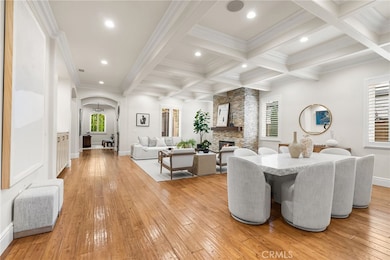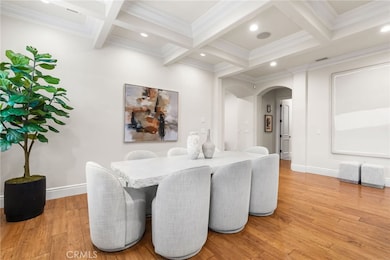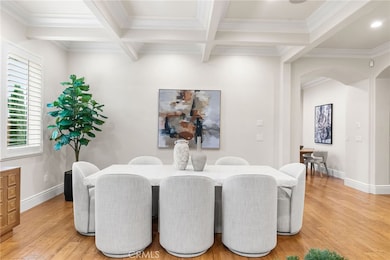20382 SW Cypress St Newport Beach, CA 92660
Bayview NeighborhoodEstimated payment $39,004/month
Highlights
- Community Stables
- In Ground Pool
- No HOA
- Horace Ensign Intermediate School Rated A
- 0.45 Acre Lot
- Neighborhood Views
About This Home
Welcome to 20382 SW Cypress Street, a rare opportunity to own nearly half an acre in the heart of Newport Beach. This expansive 19,800 square-foot lot is home to a stunning single level 4,220 square-foot residence offering four spacious bedrooms and four bathrooms, designed for both comfortable living and grand entertaining. Inside, the home features open, light-filled living spaces with a seamless flow to the outdoors. The generous kitchen, dining, and living areas are complemented by large windows and doors that invite natural light and frame views of the sprawling grounds. The backyard is a private retreat, complete with a sparkling pool and multiple lounging and entertaining areas—perfect for enjoying Southern California’s indoor-outdoor lifestyle year-round. Car collectors and hobbyists will appreciate the 12-car garage, an incredibly rare feature in Newport Beach that provides unmatched storage and flexibility. With its premier location, expansive lot, and exceptional amenities, this property offers a unique blend of space, privacy, and convenience—just minutes from the beach, shopping, and top dining.
Listing Agent
Compass Brokerage Email: taralmcnabb@icloud.com License #01871729 Listed on: 09/30/2025

Home Details
Home Type
- Single Family
Est. Annual Taxes
- $38,399
Year Built
- Built in 2008
Lot Details
- 0.45 Acre Lot
- Level Lot
Parking
- 12 Car Garage
Home Design
- Entry on the 1st floor
Interior Spaces
- 4,220 Sq Ft Home
- 1-Story Property
- Family Room with Fireplace
- Neighborhood Views
- Laundry Room
Bedrooms and Bathrooms
- 4 Main Level Bedrooms
Pool
- In Ground Pool
- Spa
Utilities
- Central Air
Listing and Financial Details
- Tax Lot 166
- Tax Tract Number 706
- Assessor Parcel Number 43937209
- $839 per year additional tax assessments
- Seller Considering Concessions
Community Details
Overview
- No Home Owners Association
- Back Bay Custom Homes Subdivision
Recreation
- Community Stables
- Horse Trails
Map
Home Values in the Area
Average Home Value in this Area
Tax History
| Year | Tax Paid | Tax Assessment Tax Assessment Total Assessment is a certain percentage of the fair market value that is determined by local assessors to be the total taxable value of land and additions on the property. | Land | Improvement |
|---|---|---|---|---|
| 2025 | $38,399 | $3,641,052 | $2,651,800 | $989,252 |
| 2024 | $38,399 | $3,569,659 | $2,599,804 | $969,855 |
| 2023 | $37,473 | $3,499,666 | $2,548,827 | $950,839 |
| 2022 | $36,828 | $3,431,046 | $2,498,850 | $932,196 |
| 2021 | $36,104 | $3,363,771 | $2,449,853 | $913,918 |
| 2020 | $35,744 | $3,329,280 | $2,424,733 | $904,547 |
| 2019 | $34,991 | $3,264,000 | $2,377,189 | $886,811 |
| 2018 | $34,290 | $3,200,000 | $2,330,577 | $869,423 |
| 2017 | $21,621 | $1,998,069 | $938,320 | $1,059,749 |
| 2016 | $21,139 | $1,958,892 | $919,922 | $1,038,970 |
| 2015 | $20,940 | $1,929,468 | $906,104 | $1,023,364 |
| 2014 | $20,450 | $1,891,673 | $888,355 | $1,003,318 |
Property History
| Date | Event | Price | List to Sale | Price per Sq Ft | Prior Sale |
|---|---|---|---|---|---|
| 09/30/2025 09/30/25 | For Sale | $6,800,000 | +112.5% | $1,611 / Sq Ft | |
| 08/17/2017 08/17/17 | Sold | $3,200,000 | -7.9% | $758 / Sq Ft | View Prior Sale |
| 07/13/2017 07/13/17 | Pending | -- | -- | -- | |
| 06/23/2017 06/23/17 | For Sale | $3,475,000 | -- | $823 / Sq Ft |
Purchase History
| Date | Type | Sale Price | Title Company |
|---|---|---|---|
| Interfamily Deed Transfer | -- | None Available | |
| Interfamily Deed Transfer | -- | Accommodation | |
| Grant Deed | $3,200,000 | Ticor Title | |
| Interfamily Deed Transfer | -- | None Available | |
| Grant Deed | $1,860,000 | Equity Title Company | |
| Grant Deed | $1,195,000 | New Century Title Company | |
| Grant Deed | -- | -- | |
| Interfamily Deed Transfer | -- | -- | |
| Grant Deed | $625,000 | Equity Title Company | |
| Grant Deed | $545,000 | Stewart Title |
Mortgage History
| Date | Status | Loan Amount | Loan Type |
|---|---|---|---|
| Open | $2,720,000 | New Conventional | |
| Previous Owner | $1,674,000 | New Conventional | |
| Previous Owner | $956,000 | Purchase Money Mortgage | |
| Previous Owner | $325,000 | No Value Available |
Source: California Regional Multiple Listing Service (CRMLS)
MLS Number: OC25200481
APN: 439-372-09
- 20391 SW Cypress St
- 20431 SW Cypress St
- 2321 Mesa Dr
- 20301 SW Cypress St
- 2262 Orchard Dr
- 20391 Bayview Ave
- 2173 Orchard Dr
- 57 Shearwater Place
- 78 Pelican Ct
- 20171 Bayview Ave
- 43 Gannet Ln
- 2207 Golden Cir
- 20091 Spruce Ave
- 20142 Kline Dr
- 2987 Quedada
- 20462 Santa Ana Ave Unit D
- 311 Vista Suerte
- 2689 Santa Ana Ave
- 338 Vista Madera
- 2486 Napoli Way
- 2281 Orchard Dr
- 1691 Mesa Dr
- 2610 Willo Ln
- 20292 Estuary Ln
- 1561 Mesa Dr
- 1591 Pegasus St
- 2500 Baypointe Dr
- 2658 Santa Ana Ave Unit E
- 2773 Vista Umbrosa
- 2924 Catalpa St
- 20122 Santa Ana Ave
- 379 Monte Vista Ave
- 2641 Santa Ana Ave Unit D
- 2641 Santa Ana Ave Unit F
- 275 Mesa Dr
- 385 Sunrise Cir
- 1330 SE Bristol St
- 2 Milano Dr
- 4201 Jamboree Rd
- 2641 Alta Vista Dr
