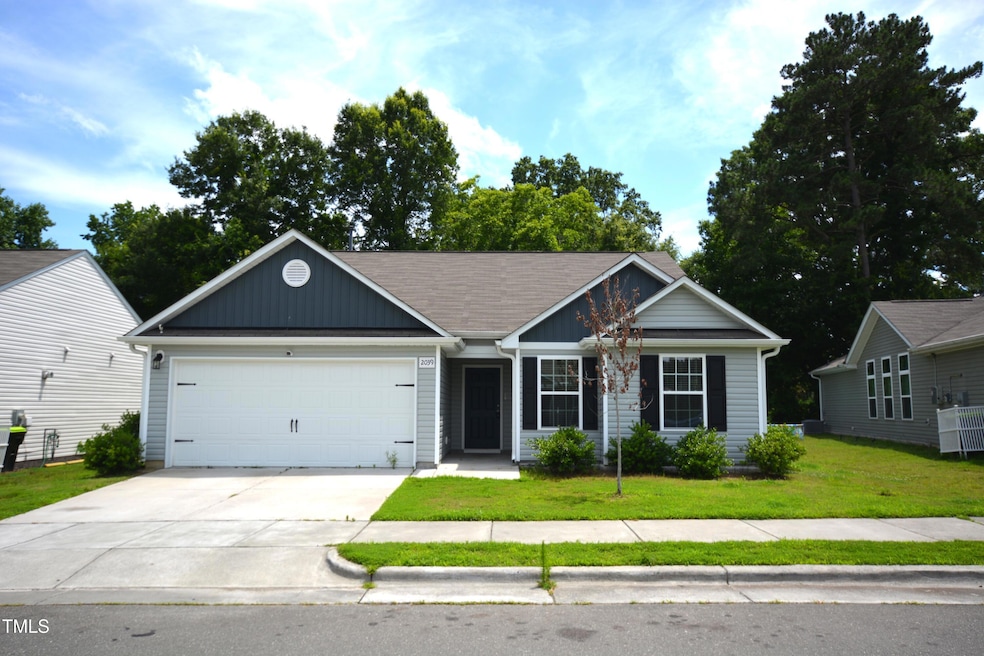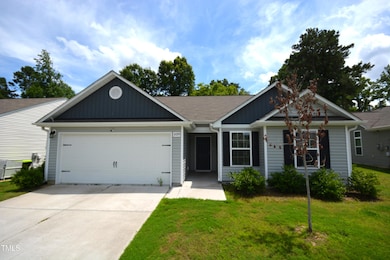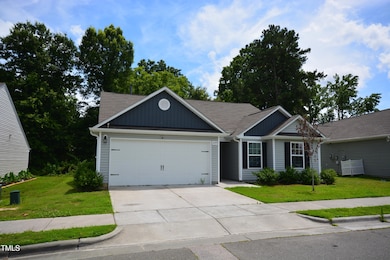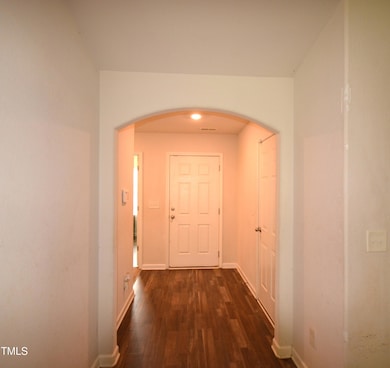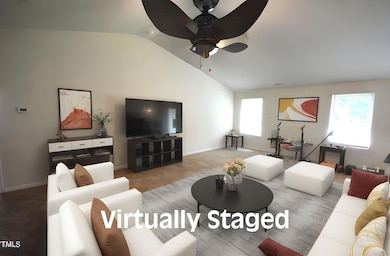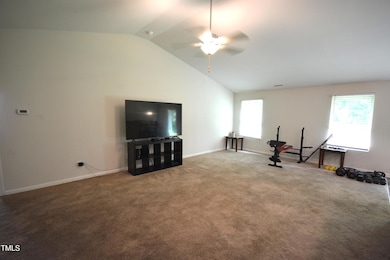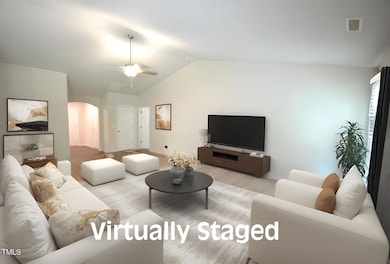
2039 Alderman Way Creedmoor, NC 27522
Estimated payment $1,786/month
Highlights
- City Lights View
- 2 Car Attached Garage
- Living Room
- Traditional Architecture
- Double Pane Windows
- Resident Manager or Management On Site
About This Home
Price Reduced!!- Charming One-Story Home with Open Layout in Village at Applewood.
Welcome to this beautifully designed one-story home located in the desirable Village at Applewood subdivision. Just 8 minutes from Highway 85, this home offers convenient access to Durham in 15 minutes and Kerr Lake in just 35 minutes, perfectly positioned for both daily commuting and weekend getaways. The home's open-concept floor plan is both functional and welcoming, ideal for everyday living and entertaining. It features cozy carpeting in the bedrooms and living room, paired with wood-look vinyl flooring in the kitchen. A vaulted ceiling enhances the sense of space and warmth throughout. The upgraded kitchen is a highlight, featuring granite countertops, white cabinetry with crown molding, recessed lighting, and a full suite of energy-efficient appliances, including a microwave, refrigerator, and gas stove. The vaulted ceiling extends into the spacious master suite, which offers a private bath and a generous walk-in closet, creating a true retreat.
This home is currently in pre-foreclosure, offering a unique opportunity for first-time buyers, seasoned homeowners, or investors.. Don't miss out, this opportunity won't last! Some pics are virtually staged.
Listing Agent
Premier Advantage Realty Inc License #328749 Listed on: 06/06/2025

Home Details
Home Type
- Single Family
Est. Annual Taxes
- $1,657
Year Built
- Built in 2020
Lot Details
- 6,970 Sq Ft Lot
- Property fronts a state road
- North Facing Home
HOA Fees
- $71 Monthly HOA Fees
Parking
- 2 Car Attached Garage
Home Design
- Traditional Architecture
- Fixer Upper
- Slab Foundation
- Shingle Roof
- Asphalt Roof
- Vinyl Siding
Interior Spaces
- 1,544 Sq Ft Home
- 1-Story Property
- Ceiling Fan
- Double Pane Windows
- Living Room
- City Lights Views
- Pull Down Stairs to Attic
- Fire and Smoke Detector
- Laundry Room
Kitchen
- Oven
- Gas Range
- Microwave
- Dishwasher
Flooring
- Carpet
- Vinyl
Bedrooms and Bathrooms
- 3 Bedrooms
- 2 Full Bathrooms
- Primary bathroom on main floor
Schools
- Mount Energy Elementary School
- S Granville High School
Utilities
- Central Air
- Heating System Uses Natural Gas
- Natural Gas Connected
- Electric Water Heater
- Cable TV Available
Listing and Financial Details
- Foreclosure
- Home warranty included in the sale of the property
- Assessor Parcel Number 088603320523
Community Details
Overview
- Association fees include ground maintenance
- Superior Assoc. Association, Phone Number (704) 875-7299
- Built by LGI Homes Inc.
- Village At Applewood Subdivision
Security
- Resident Manager or Management On Site
Map
Home Values in the Area
Average Home Value in this Area
Tax History
| Year | Tax Paid | Tax Assessment Tax Assessment Total Assessment is a certain percentage of the fair market value that is determined by local assessors to be the total taxable value of land and additions on the property. | Land | Improvement |
|---|---|---|---|---|
| 2024 | $2,123 | $300,497 | $37,000 | $263,497 |
| 2023 | $1,657 | $172,445 | $25,000 | $147,445 |
| 2022 | $1,595 | $172,445 | $25,000 | $147,445 |
| 2021 | $1,478 | $172,445 | $25,000 | $147,445 |
| 2020 | $9 | $1 | $1 | $0 |
| 2019 | $0 | $1 | $1 | $0 |
Property History
| Date | Event | Price | Change | Sq Ft Price |
|---|---|---|---|---|
| 07/02/2025 07/02/25 | Price Changed | $285,000 | -3.4% | $185 / Sq Ft |
| 06/19/2025 06/19/25 | Price Changed | $295,000 | -5.6% | $191 / Sq Ft |
| 06/17/2025 06/17/25 | Price Changed | $312,500 | -0.8% | $202 / Sq Ft |
| 06/12/2025 06/12/25 | Price Changed | $315,000 | -1.6% | $204 / Sq Ft |
| 06/06/2025 06/06/25 | For Sale | $320,000 | -- | $207 / Sq Ft |
Purchase History
| Date | Type | Sale Price | Title Company |
|---|---|---|---|
| Interfamily Deed Transfer | -- | Priority Title And Escrow | |
| Warranty Deed | $237,000 | None Available |
Mortgage History
| Date | Status | Loan Amount | Loan Type |
|---|---|---|---|
| Open | $230,612 | FHA | |
| Closed | $232,608 | FHA |
Similar Homes in Creedmoor, NC
Source: Doorify MLS
MLS Number: 10101033
APN: 088603320523
- 2036 Alderman Way
- 1561 Dorsett Ln
- 2065 Alderman Way
- 2079 Alderman Way
- 1220 E Middleton Dr
- 2089 Lisa Ln
- 1198 E Middleton Dr
- 1375 Quail Cir
- 511 W Hillsboro St Unit 30
- 1826 Fillmore Dr
- 1608 Irving Place
- 1098 Blackstone Dr
- 1599 Rogers Pointe Ln
- 109 Lake Rd
- 1623 Rogers Pointe Ln
- 0 Will Suitt Rd Unit 10045413
- 110 E Church St
- 2511 Brogden Rd
- 209 E Church St
- 307 Watson St
- 1213 Whitman Dr
- 511 W Hillsboro St Unit 30
- 2162 Mill Stream Cir
- 403 W C St
- 503 W C St
- 320 Hidden Valley Dr
- 2725 Spring Valley Dr
- 3123 E Thollie Green Rd
- 2825 Tulip Poplar Cir
- 4111 Panther Creek Pkwy
- 3627 River Watch Ln
- 4109 Lady Slipper Ln
- 1202 Summerville Ln
- 4102 Lady Slipper Ln
- 1202 Rocky Point Ln
- 5002 Jayden Dr
- 2 Rosemeade Place
- 2601 Framer Ln
- 104 Eastern Teal Dr
- 38 Autumn Leaf Ln
