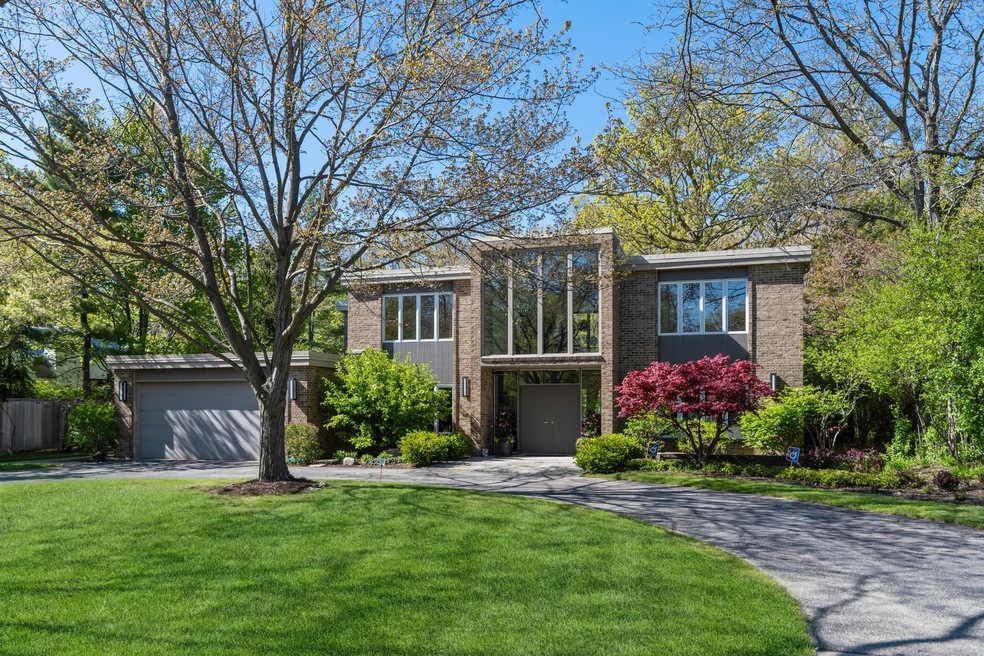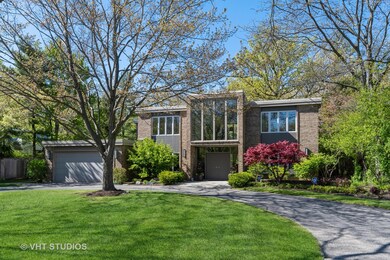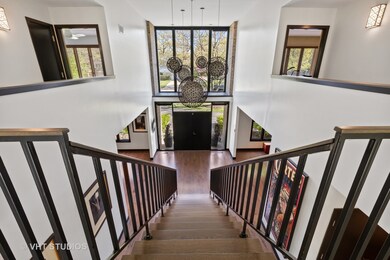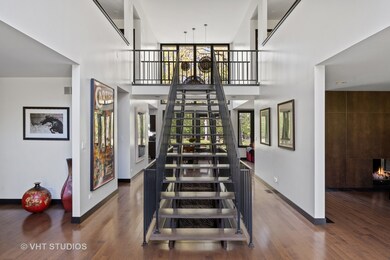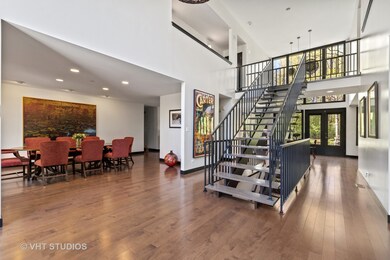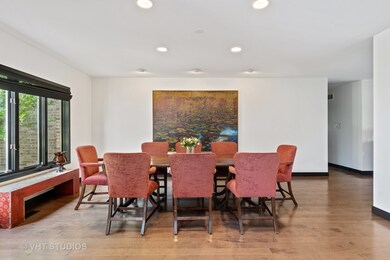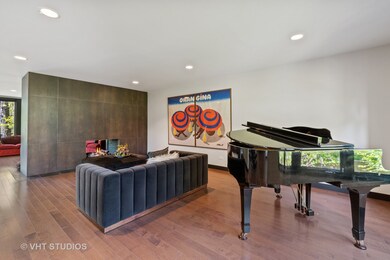
2039 Burr Oaks Ln Highland Park, IL 60035
Estimated Value: $1,283,000 - $1,602,000
Highlights
- Spa
- Clubhouse
- Recreation Room
- Sherwood Elementary School Rated A
- Contemporary Architecture
- Wooded Lot
About This Home
As of August 2021Be prepared to be WOWED! The double story foyer brings in tons of natural light from all directions including large windows above. The entry hanging light fixtures are like pieces of art. Each room is well defined yet the openness and flow is beyond spectacular. The open staircase is an added architectural detail that sets this house apart from others. The first floor was redesigned/remodeled in 2014. Featuring floor to ceiling porcelain double tiled fireplace between the Living room and Family room. The kitchen is a "10" not only with gorgeous quartzite stone counter tops but back splash and illuminated wall behind professional Wolf cook top oven. Huge island with seating and prep sink. Kitchen also has tons of natural light, from 8 large windows and 6 skylights. Built-In butlers pantry with matching cabinets and quartzite. Beautiful hardwood floors thru out the first floor. BONUS first floor office or bedroom next to full bath. Ideal large mud room/Laundry room off deep 2 car garage completes the main level. Amazing Primary suite upstairs with 2 walk in closets and a bath room that will knock your socks off! There are 3 additional generous sized secondary bedroom and an updated hall bath . Basement outfitted with Movie screen and high end projector. Lots of open space and high ceiling with half bath. The Back yard is not only a child's haven but an adult's as well! Open lands behind makes the half acre lot feel even larger. Wonderful patio with built in grill and Sheshed that has electricity, heat and a/c. Truly an amazing opportunity.
Last Agent to Sell the Property
@properties Christie's International Real Estate License #475129667 Listed on: 05/20/2021

Home Details
Home Type
- Single Family
Est. Annual Taxes
- $18,648
Year Built
- Built in 1983
Lot Details
- 0.47 Acre Lot
- Lot Dimensions are 98x205
- Paved or Partially Paved Lot
- Sprinkler System
- Wooded Lot
Parking
- 2 Car Attached Garage
- Garage Door Opener
- Parking Space is Owned
Home Design
- Contemporary Architecture
- Asphalt Roof
- Concrete Perimeter Foundation
Interior Spaces
- 4,018 Sq Ft Home
- 2-Story Property
- Dry Bar
- Vaulted Ceiling
- Skylights
- Double Sided Fireplace
- Entrance Foyer
- Family Room with Fireplace
- Living Room with Fireplace
- Breakfast Room
- Formal Dining Room
- Recreation Room
- Storage Room
- Wood Flooring
Kitchen
- Double Oven
- High End Refrigerator
- Dishwasher
- Disposal
Bedrooms and Bathrooms
- 5 Bedrooms
- 5 Potential Bedrooms
- Main Floor Bedroom
- Bathroom on Main Level
- Dual Sinks
- Separate Shower
Laundry
- Laundry on main level
- Dryer
- Washer
- Sink Near Laundry
Partially Finished Basement
- Basement Fills Entire Space Under The House
- Sump Pump
- Finished Basement Bathroom
Home Security
- Home Security System
- Carbon Monoxide Detectors
Outdoor Features
- Spa
- Patio
- Outdoor Grill
Schools
- Red Oak Elementary School
- Edgewood Middle School
- Highland Park High School
Utilities
- Forced Air Zoned Heating and Cooling System
- Humidifier
- Heating System Uses Natural Gas
- 200+ Amp Service
- Lake Michigan Water
Community Details
- Clubhouse
Listing and Financial Details
- Homeowner Tax Exemptions
Ownership History
Purchase Details
Home Financials for this Owner
Home Financials are based on the most recent Mortgage that was taken out on this home.Purchase Details
Home Financials for this Owner
Home Financials are based on the most recent Mortgage that was taken out on this home.Purchase Details
Home Financials for this Owner
Home Financials are based on the most recent Mortgage that was taken out on this home.Similar Homes in Highland Park, IL
Home Values in the Area
Average Home Value in this Area
Purchase History
| Date | Buyer | Sale Price | Title Company |
|---|---|---|---|
| Pollock Christopher Mark | $1,255,000 | Chicago Title | |
| Chez Elizabeth | $875,000 | None Available | |
| Cantor Lowell | $960,000 | Burnet Title Llc |
Mortgage History
| Date | Status | Borrower | Loan Amount |
|---|---|---|---|
| Previous Owner | Pollock Christopher Mark | $800,000 | |
| Previous Owner | Chez Elizabeth | $824,000 | |
| Previous Owner | Chez Elizabeth | $1,550,000 | |
| Previous Owner | Cantor Lowell | $365,000 | |
| Previous Owner | Cantor Lowell | $382,200 | |
| Previous Owner | Cantor Lowell | $185,000 | |
| Previous Owner | Cantor Lowell | $420,000 | |
| Previous Owner | Cantor Lowell | $404,000 | |
| Previous Owner | Cantor Lowell | $400,000 | |
| Previous Owner | Merbaum Eugene | $137,500 | |
| Previous Owner | Merbaum Eugene | $190,000 |
Property History
| Date | Event | Price | Change | Sq Ft Price |
|---|---|---|---|---|
| 08/27/2021 08/27/21 | Sold | $1,255,000 | +0.4% | $312 / Sq Ft |
| 05/25/2021 05/25/21 | Pending | -- | -- | -- |
| 05/25/2021 05/25/21 | For Sale | -- | -- | -- |
| 05/20/2021 05/20/21 | For Sale | $1,250,000 | -- | $311 / Sq Ft |
Tax History Compared to Growth
Tax History
| Year | Tax Paid | Tax Assessment Tax Assessment Total Assessment is a certain percentage of the fair market value that is determined by local assessors to be the total taxable value of land and additions on the property. | Land | Improvement |
|---|---|---|---|---|
| 2024 | $27,142 | $351,824 | $78,771 | $273,053 |
| 2023 | $23,224 | $317,130 | $71,003 | $246,127 |
| 2022 | $23,224 | $263,627 | $78,001 | $185,626 |
| 2021 | $21,412 | $254,835 | $75,400 | $179,435 |
| 2020 | $20,719 | $254,835 | $75,400 | $179,435 |
| 2019 | $20,022 | $253,643 | $75,047 | $178,596 |
| 2018 | $21,893 | $293,046 | $83,186 | $209,860 |
| 2017 | $21,552 | $291,356 | $82,706 | $208,650 |
| 2016 | $20,783 | $277,377 | $78,738 | $198,639 |
| 2015 | $20,124 | $257,713 | $73,156 | $184,557 |
| 2014 | $20,406 | $255,202 | $74,081 | $181,121 |
| 2012 | $19,844 | $256,691 | $74,513 | $182,178 |
Agents Affiliated with this Home
-
Ted Pickus

Seller's Agent in 2021
Ted Pickus
@ Properties
(847) 417-0520
80 in this area
288 Total Sales
-
Lisa Schulkin

Seller Co-Listing Agent in 2021
Lisa Schulkin
@ Properties
(847) 602-1112
48 in this area
136 Total Sales
-
Christal Spata

Buyer's Agent in 2021
Christal Spata
Compass
(612) 483-9612
1 in this area
62 Total Sales
Map
Source: Midwest Real Estate Data (MRED)
MLS Number: 11090967
APN: 16-34-105-039
- 535 Shannon Rd
- 715 Smoke Tree Rd
- 575 Carlisle Ave
- 1780 Rosemary Rd
- 20 Colony Ln
- 2021 Old Briar Rd
- 185 Carlisle Ave
- 580 Standish Dr
- 1848 Balsam Rd
- 870 Woodbine Rd
- 666 Barberry Rd
- 864 Sumac Rd
- 49 Red Oak Ln
- 551 Barberry Rd
- 346 Sumac Rd
- 870 Evergreen Way
- 745 Carlisle Ave
- 717 Brierhill Rd
- 805 Brand Ln
- 1621 Grove Ave
- 2039 Burr Oaks Ln
- 2039 Burr Oak Ln
- 2025 Burr Oak Ln
- 2051 Burr Oak Ln
- 2025 Burr Oaks Ln
- 2001 Burr Oak Ln
- 2063 Burr Oak Ln
- 2063 Burr Oaks Ln
- 2020 Burr Oak Ln
- 2040 Burr Oak Ln
- 2012 Burr Oak Ln
- 2069 Burr Oak Ln
- 1985 Burr Oak Ln
- 2069 Burr Oaks Ln
- 2000 Burr Oak Ln
- 2056 Burr Oak Ln
- 1982 Burr Oak Ln
- 1973 Burr Oak Ln
- 2098 Clavey Rd
- 485 Carriage Way
