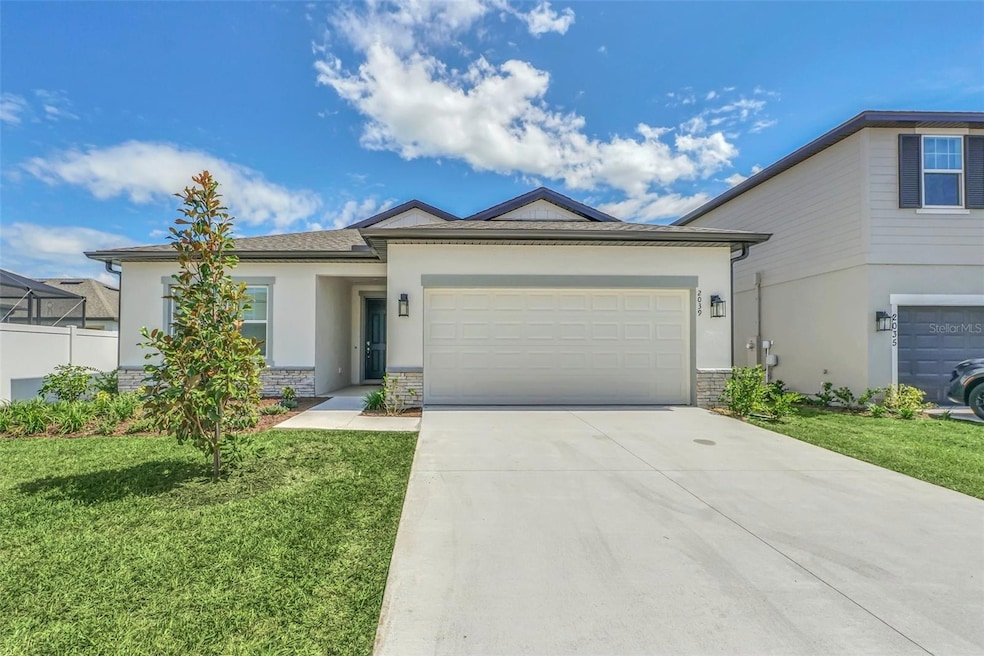
2039 Derwent Dr Davenport, FL 33896
Estimated payment $3,009/month
Highlights
- View of Trees or Woods
- Open Floorplan
- 2 Car Attached Garage
- Dundee Elementary Academy Rated 9+
- Family Room Off Kitchen
- Laundry Room
About This Home
This beautiful 4-bedroom, 2-bathroom home, built in 2023, is approved for both short-term and long-term rentals and offers exceptional income potential. Nestled in the highly sought-after Champions Gate area, this home is just minutes from world-class golf courses, shopping, dining, and the Disney Parks—making it a strategic choice for investors and vacationers.
Designed with elegance and functionality, it features 8' interior and exterior doors, upgraded LED lighting, and premium tile flooring throughout. The gourmet kitchen boasts quartz countertops, upgraded cabinetry, a stylish backsplash, and pendant lighting over the island. The spa-inspired master bath includes a frameless glass shower, and designer tile to the ceiling, creating a true retreat. Enjoy breathtaking conservation views from the extended French doors leading to the private backyard.
Located in the Glen at West Haven, a community with resort-style amenities including a pool and gym, and featuring a low HOA, this home is excellent as a high-performing rental or a dream primary residence. Don’t miss this unique opportunity in one of the best locations in Central Florida!
Listing Agent
EXP REALTY LLC Brokerage Phone: 888-883-8509 License #3488189 Listed on: 03/06/2025

Home Details
Home Type
- Single Family
Est. Annual Taxes
- $4,916
Year Built
- Built in 2023
Lot Details
- 5,750 Sq Ft Lot
- Near Conservation Area
- Northwest Facing Home
HOA Fees
- $117 Monthly HOA Fees
Parking
- 2 Car Attached Garage
Home Design
- Slab Foundation
- Shingle Roof
- Block Exterior
Interior Spaces
- 1,910 Sq Ft Home
- Open Floorplan
- French Doors
- Family Room Off Kitchen
- Combination Dining and Living Room
- Views of Woods
- Smart Home
Kitchen
- Built-In Oven
- Range
- Microwave
- Dishwasher
- Disposal
Flooring
- Carpet
- Tile
Bedrooms and Bathrooms
- 4 Bedrooms
- 2 Full Bathrooms
Laundry
- Laundry Room
- Dryer
- Washer
Schools
- Loughman Oaks Elementary School
- Citrus Ridge Middle School
- Davenport High School
Utilities
- Central Heating and Cooling System
- Thermostat
- Electric Water Heater
- Cable TV Available
Community Details
- Ursula Trasorras Association, Phone Number (727) 258-0092
- Visit Association Website
- Built by Ashton Woods
- Glen At West Haven Subdivision, Badland Floorplan
Listing and Financial Details
- Visit Down Payment Resource Website
- Assessor Parcel Number 27-26-05-701159-000260
Map
Home Values in the Area
Average Home Value in this Area
Tax History
| Year | Tax Paid | Tax Assessment Tax Assessment Total Assessment is a certain percentage of the fair market value that is determined by local assessors to be the total taxable value of land and additions on the property. | Land | Improvement |
|---|---|---|---|---|
| 2025 | $5,121 | $339,709 | $70,000 | $269,709 |
| 2024 | $1,101 | $347,705 | $68,000 | $279,705 |
| 2023 | $1,101 | $68,000 | $68,000 | $0 |
| 2022 | $148 | $11,145 | $11,145 | $0 |
Property History
| Date | Event | Price | Change | Sq Ft Price |
|---|---|---|---|---|
| 08/27/2025 08/27/25 | For Sale | $459,000 | 0.0% | $240 / Sq Ft |
| 08/25/2025 08/25/25 | Off Market | $459,000 | -- | -- |
| 08/12/2025 08/12/25 | Price Changed | $459,000 | -7.3% | $240 / Sq Ft |
| 03/06/2025 03/06/25 | For Sale | $495,000 | -- | $259 / Sq Ft |
Purchase History
| Date | Type | Sale Price | Title Company |
|---|---|---|---|
| Special Warranty Deed | $450,664 | First American Title Insurance | |
| Special Warranty Deed | $418,400 | -- |
Mortgage History
| Date | Status | Loan Amount | Loan Type |
|---|---|---|---|
| Open | $215,000 | New Conventional | |
| Closed | $215,000 | New Conventional |
Similar Homes in Davenport, FL
Source: Stellar MLS
MLS Number: S5122100
APN: 27-26-05-701159-000260
- 2058 Derwent Dr
- 2306 Lancashire St
- 2339 Lancashire St
- 2094 Derwent Dr
- 2363 Lancashire St
- 2362 Lancashire St
- 2126 Derwent Dr
- 320 Aberdeen Dr
- 1056 Plantation Ln
- 1067 Plantation Ln
- 2166 Derwent Dr
- 149 Aberdeen St
- 278 Alford Dr
- 546 Windsor Place
- 1030 Plantation Ln
- 832 Longboat Dr
- 1039 Plantation Ln
- 824 Longboat Dr
- 254 Alford Dr
- 816 Longboat Dr
- 2058 Derwent Dr
- 471 Aberdeen Dr
- 2190 Derwent Dr
- 1063 Plantation Ln
- 149 Aberdeen St
- 546 Windsor Place
- 840 Longboat Dr
- 274 Alford Dr
- 1047 Plantation Ln
- 270 Alford Dr
- 170 Aberdeen St
- 1033 Plantation Ln
- 816 Longboat Dr
- 1025 Plantation Ln
- 178 Aberdeen St
- 1299 Yorkshire Ct Unit ID1285813P
- 803 Longboat Dr
- 742 Longboat Dr
- 189 Aberdeen St
- 1608 Pelican Dr






