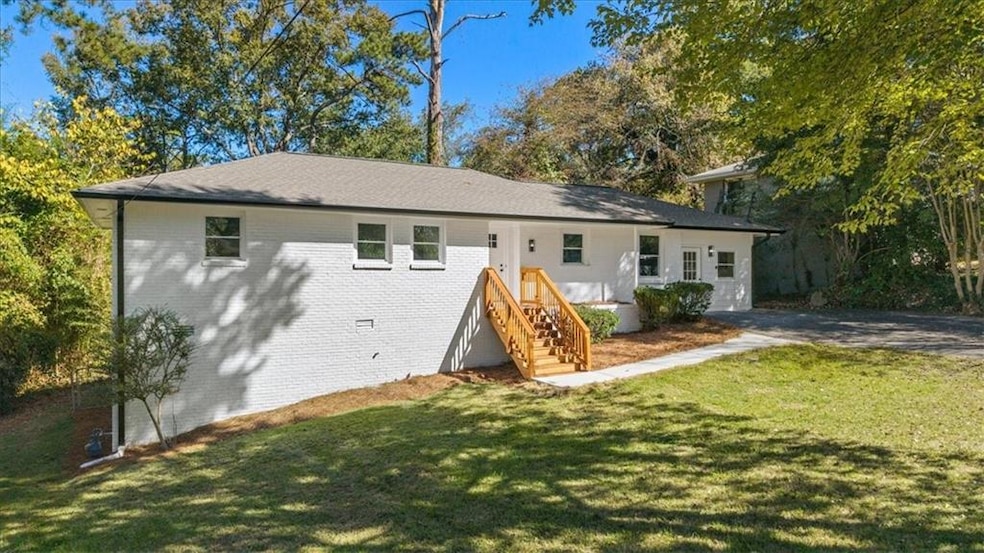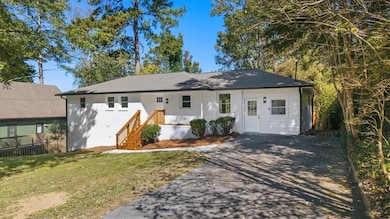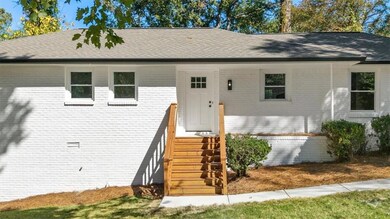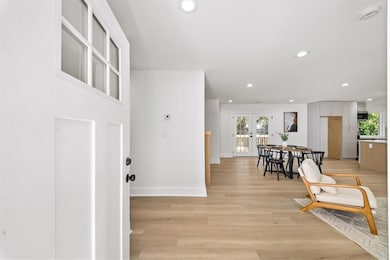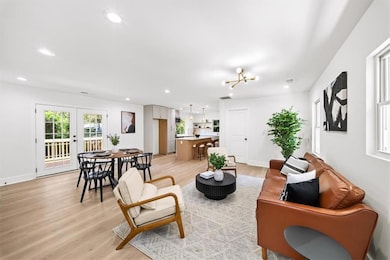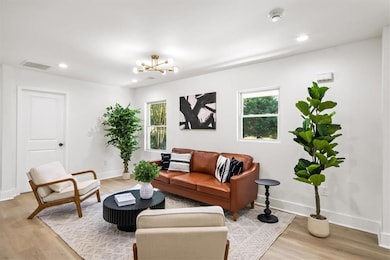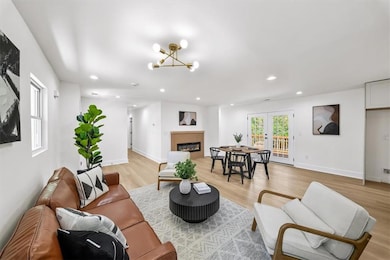2039 Harwinor Rd SE Smyrna, GA 30082
Estimated payment $2,384/month
Highlights
- Open-Concept Dining Room
- City View
- 1.5-Story Property
- Nickajack Elementary School Rated A-
- Deck
- Main Floor Primary Bedroom
About This Home
Step inside this beautifully remodeled 4-bedroom, 3-bath home, where modern design meets comfort and convenience. The open-concept layout seamlessly connects the bright living, dining, and kitchen areas, creating an inviting space perfect for gatherings. The finished basement features two spacious bedrooms and a full bathroom—ideal for guests, in-laws, or a home office. Every major system is brand new, including plumbing, electrical, HVAC, water heater, windows, roof, and gutters—giving you peace of mind and low maintenance for years to come. Located in Smyrna, just minutes from I-75, I-285, the Silver Comet Trail, Smyrna Market Village, and Truist Park, this move-in-ready home combines a prime location with thoughtful updates throughout. Don’t miss your chance to make this one yours—it won’t last long!
Listing Agent
Keller Williams Rlty Consultants License #430619 Listed on: 10/17/2025

Home Details
Home Type
- Single Family
Est. Annual Taxes
- $3,357
Year Built
- Built in 1957 | Remodeled
Lot Details
- 6,416 Sq Ft Lot
- Lot Dimensions are 93 x 69
- Private Yard
- Back and Front Yard
Home Design
- 1.5-Story Property
- Pillar, Post or Pier Foundation
- Blown-In Insulation
- Shingle Roof
- Four Sided Brick Exterior Elevation
Interior Spaces
- Recessed Lighting
- Electric Fireplace
- Double Pane Windows
- Open-Concept Dining Room
- City Views
Kitchen
- Eat-In Kitchen
- Electric Range
- Microwave
- Dishwasher
- Kitchen Island
Flooring
- Tile
- Luxury Vinyl Tile
Bedrooms and Bathrooms
- 4 Bedrooms | 2 Main Level Bedrooms
- Primary Bedroom on Main
- Walk-In Closet
- Dual Vanity Sinks in Primary Bathroom
- Separate Shower in Primary Bathroom
- Soaking Tub
Finished Basement
- Basement Fills Entire Space Under The House
- Interior and Exterior Basement Entry
- Finished Basement Bathroom
- Laundry in Basement
- Natural lighting in basement
Home Security
- Carbon Monoxide Detectors
- Fire and Smoke Detector
Parking
- 2 Parking Spaces
- Driveway
Schools
- Nickajack Elementary School
- Campbell Middle School
- Campbell High School
Utilities
- Central Heating and Cooling System
- 220 Volts
- 110 Volts
- Tankless Water Heater
Additional Features
- Energy-Efficient Windows
- Deck
Community Details
- Kenwood Subdivision
Listing and Financial Details
- Assessor Parcel Number 17068900440
Map
Home Values in the Area
Average Home Value in this Area
Tax History
| Year | Tax Paid | Tax Assessment Tax Assessment Total Assessment is a certain percentage of the fair market value that is determined by local assessors to be the total taxable value of land and additions on the property. | Land | Improvement |
|---|---|---|---|---|
| 2025 | $3,355 | $111,348 | $32,000 | $79,348 |
| 2024 | $3,357 | $111,348 | $32,000 | $79,348 |
| 2023 | $3,357 | $111,348 | $32,000 | $79,348 |
| 2022 | $2,549 | $84,000 | $28,560 | $55,440 |
| 2021 | $437 | $82,784 | $30,000 | $52,784 |
| 2020 | $315 | $42,120 | $28,800 | $13,320 |
| 2019 | $394 | $68,532 | $32,000 | $36,532 |
| 2018 | $330 | $47,316 | $24,000 | $23,316 |
| 2017 | $272 | $39,196 | $18,000 | $21,196 |
| 2016 | $297 | $46,596 | $16,000 | $30,596 |
| 2015 | $249 | $30,332 | $8,800 | $21,532 |
| 2014 | $202 | $25,464 | $0 | $0 |
Property History
| Date | Event | Price | List to Sale | Price per Sq Ft | Prior Sale |
|---|---|---|---|---|---|
| 10/20/2025 10/20/25 | Pending | -- | -- | -- | |
| 10/17/2025 10/17/25 | For Sale | $400,000 | +100.0% | $228 / Sq Ft | |
| 07/18/2025 07/18/25 | Sold | $200,000 | -4.7% | $177 / Sq Ft | View Prior Sale |
| 05/29/2025 05/29/25 | Pending | -- | -- | -- | |
| 05/22/2025 05/22/25 | For Sale | $209,900 | -- | $186 / Sq Ft |
Purchase History
| Date | Type | Sale Price | Title Company |
|---|---|---|---|
| Special Warranty Deed | $200,000 | None Listed On Document | |
| Special Warranty Deed | $200,000 | None Listed On Document | |
| Special Warranty Deed | $2,590,000 | None Listed On Document | |
| Special Warranty Deed | $210,000 | None Available | |
| Interfamily Deed Transfer | -- | None Available | |
| Deed | $74,900 | -- | |
| Deed | -- | -- |
Mortgage History
| Date | Status | Loan Amount | Loan Type |
|---|---|---|---|
| Open | $275,000 | Construction | |
| Closed | $275,000 | Construction | |
| Previous Owner | $71,150 | New Conventional | |
| Previous Owner | $63,190 | FHA |
Source: First Multiple Listing Service (FMLS)
MLS Number: 7654557
APN: 17-0689-0-044-0
- 1961 Kenwood Rd SE
- 5013 Groover Dr SE
- 5055 Crowe Dr SE
- 2432 Whiteoak Run Unit 20
- 5233 Whiteoak Ave SE
- 5239 Whiteoak Ave SE
- 2313 Millhaven St SE
- 5008 Whiteoak Pointe SE Unit 15
- 2388 Whiteoak Bend Unit 16
- 2335 Millhaven St SE
- 2450 Natoma Ct SE Unit 11
- 2276 Whiteoak Dr SE
- 2396 Whiteoak Bend SE Unit 16
- 5066 Healey Dr
- 4652 Prater Way SE
- 5013 Duxford Dr SE Unit 1
