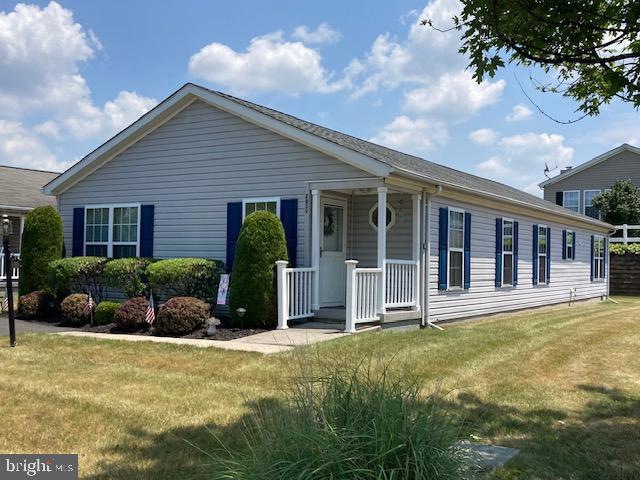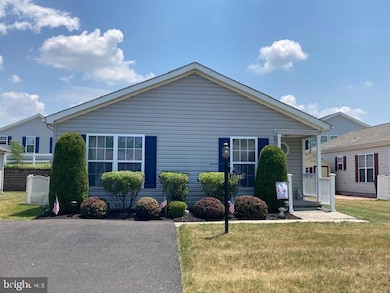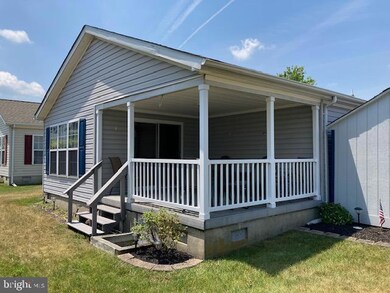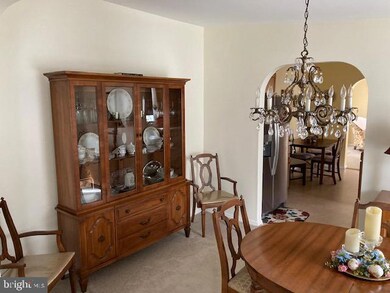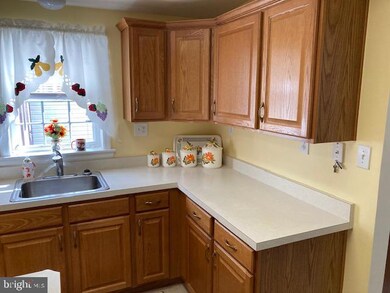
2039 Highland Ct Unit 2039 North Wales, PA 19454
Montgomeryville Township NeighborhoodHighlights
- Senior Living
- Community Pool
- Eat-In Kitchen
- Rambler Architecture
- Family Room Off Kitchen
- Bathtub with Shower
About This Home
As of July 2024Lovely move in ready home in the Village of Neshaminy Falls. This home is a situated in a nice adult over 55 community located at the end of the col-de-sac, no through street. From the covered front porch enter to a foyer with coat closet, the spacious living room with cathedral ceiling flows into a separate dining room. The cook's delight! Oversized eat in kitchen comes with island, lots of cabinet and countertop space . Refrigerator with ice maker, self- cleaning oven and dishwasher. Sun room is located off the kitchen, ideal for taking morning coffee, reading a book or just relaxing. Sliding glass doors lead to a covered deck, perfect for enjoying the outdoor sunshine and watching the birds. The main bedroom suite has room for king size furniture. There is a walk- in-closet, stall shower and two different linen closets. Laundry room has outside door to garden shed, (newer) washer and dryer are included. The second bedroom is a very nice size, beautiful sunlight and large closet. Perfect for your family or guests to stay in lovely comfortable room when they come for a visit.
The home has neutral, tasteful decor throughout.
Call for your appointment today. This one won't last long!!
Enjoy the community pool and new club house that is currently under construction .
Agent is related to seller
Last Agent to Sell the Property
Homestarr Realty License #RS352440 Listed on: 06/27/2024

Property Details
Home Type
- Manufactured Home
Est. Annual Taxes
- $2,864
Year Built
- Built in 2003
Lot Details
- Ground Rent
- Property is in very good condition
HOA Fees
- $667 Monthly HOA Fees
Home Design
- Rambler Architecture
- Shingle Roof
- Vinyl Siding
Interior Spaces
- 1,498 Sq Ft Home
- Property has 1 Level
- Family Room Off Kitchen
- Wall to Wall Carpet
Kitchen
- Eat-In Kitchen
- Self-Cleaning Oven
- Dishwasher
Bedrooms and Bathrooms
- 2 Main Level Bedrooms
- En-Suite Bathroom
- 2 Full Bathrooms
- Bathtub with Shower
- Walk-in Shower
Laundry
- Laundry on main level
- Electric Dryer
- Washer
Parking
- 2 Parking Spaces
- 2 Driveway Spaces
Mobile Home
- Mobile Home Make is RitzCraft
- Manufactured Home
Utilities
- Central Air
- Heat Pump System
- Electric Water Heater
Listing and Financial Details
- Assessor Parcel Number 46-00-04600646
Community Details
Overview
- Senior Living
- Senior Community | Residents must be 55 or older
- Village Of Neshaminy Falls The Mckee Group HOA
- Neshaminy Falls Subdivision
- Property Manager
Recreation
- Community Pool
Similar Homes in North Wales, PA
Home Values in the Area
Average Home Value in this Area
Property History
| Date | Event | Price | Change | Sq Ft Price |
|---|---|---|---|---|
| 07/30/2024 07/30/24 | Sold | $262,500 | +5.0% | $175 / Sq Ft |
| 07/02/2024 07/02/24 | Pending | -- | -- | -- |
| 06/27/2024 06/27/24 | For Sale | $249,999 | +100.0% | $167 / Sq Ft |
| 06/02/2014 06/02/14 | Sold | $125,000 | -3.8% | $83 / Sq Ft |
| 04/09/2014 04/09/14 | Pending | -- | -- | -- |
| 02/25/2014 02/25/14 | For Sale | $129,900 | -- | $87 / Sq Ft |
Tax History Compared to Growth
Agents Affiliated with this Home
-
Diane Presti

Seller's Agent in 2024
Diane Presti
Homestarr Realty
(267) 461-4299
1 in this area
9 Total Sales
-
Judy Markovitz

Buyer's Agent in 2024
Judy Markovitz
RE/MAX
(267) 337-2144
59 in this area
65 Total Sales
-
S
Seller's Agent in 2014
SUSAN TRUAX
EXP Realty, LLC
Map
Source: Bright MLS
MLS Number: PAMC2109150
APN: 46-00-04600-646
- 60 Longwood Place
- 56 Neshaminy Falls Cir
- 200 Highland Ct
- 109 Winding Brook Run
- 281 Winding Brook Run
- 548 Overview Ln
- 220 Winding Brook Run
- 219 Winding Brook Run
- 255 Rabbit Run
- 174 Filly Dr
- 241 Cherrywood Ct
- 477 Neshaminy Creek Crossing
- 113 Blue Ribbon Dr
- 131 Blue Ribbon Dr
- 102 Amy Ct
- 756 Locust Ct
- 342 Woodstream Way
- 159 Red Haven Dr
- 101 Jonathan Dr
- 200 Georges Ct
