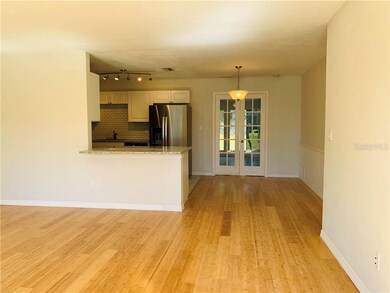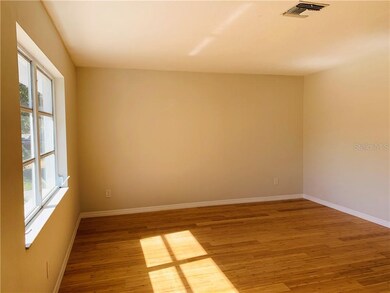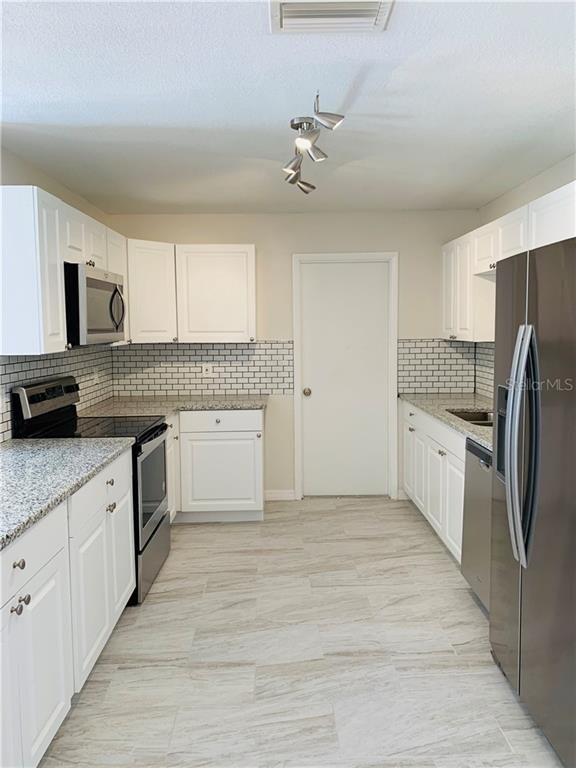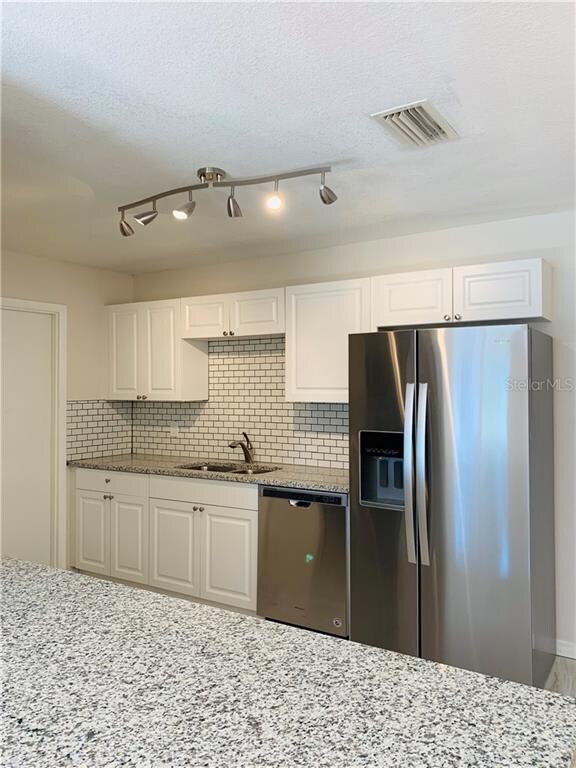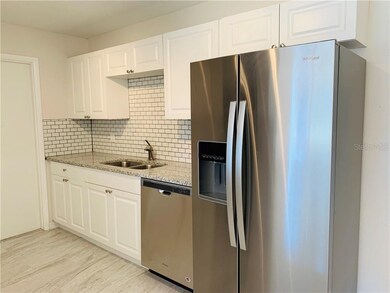
2039 Kai Dr Sarasota, FL 34231
Highlights
- View of Trees or Woods
- Open Floorplan
- Florida Architecture
- Riverview High School Rated A
- Property is near public transit
- Bamboo Flooring
About This Home
As of March 2020It's all about location with this COMPLETELY REMODELED 3 bed, 2 bath, 1 car garage, block home in the desirable Gulf Gate area! Brand new roof w/warranty, brand new custom designed kitchen that includes wood shaker cabinets, granite and Whirlpool stainless steel appliances. This home is freshly painted inside and out and features new ceramic tile and bamboo flooring throughout, no carpet! This home has a nice open floor plan and HUGE fenced-in backyard, it's perfect for entertaining! The master bathroom w/tiled walk-in shower is brand new and the guest bathroom w/tub has been updated. The master bedroom has double french doors, it's own en-suite bathroom and walk-in closet. There's another set of french doors that lead you to the backyard where you can enjoy your morning coffee in the beautiful sunny Florida sunshine! Again it's all about location with this one! This home is located in what many consider the best school district in Sarasota (also in Pine View school district). Located close to shopping, dining and only a 7 minute drive to the beautiful Siesta Key Beaches!!Bring your pets, boat, RV, etc as there's no deed restrictions. First time home buyers welcome (special financing is available)! This home would also make a perfect 2nd home, vacation rental or investment property.
Last Agent to Sell the Property
LPT REALTY, LLC License #3247375 Listed on: 11/20/2019

Home Details
Home Type
- Single Family
Est. Annual Taxes
- $2,049
Year Built
- Built in 1977
Lot Details
- 8,629 Sq Ft Lot
- Street terminates at a dead end
- South Facing Home
- Fenced
- Mature Landscaping
- Landscaped with Trees
- Property is zoned RSF3
Parking
- 1 Car Attached Garage
- Driveway
Home Design
- Florida Architecture
- Slab Foundation
- Wood Frame Construction
- Shingle Roof
- Block Exterior
- Stucco
Interior Spaces
- 1,214 Sq Ft Home
- 1-Story Property
- Open Floorplan
- Ceiling Fan
- Shutters
- French Doors
- Family Room Off Kitchen
- Combination Dining and Living Room
- Inside Utility
- Laundry in Garage
- Views of Woods
Kitchen
- Eat-In Kitchen
- Range
- Microwave
- Dishwasher
- Stone Countertops
Flooring
- Bamboo
- Ceramic Tile
Bedrooms and Bathrooms
- 3 Bedrooms
- Walk-In Closet
- 2 Full Bathrooms
Home Security
- Hurricane or Storm Shutters
- Fire and Smoke Detector
Schools
- Gulf Gate Elementary School
- Brookside Middle School
- Riverview High School
Utilities
- Central Heating and Cooling System
- Heat Pump System
- Thermostat
- Well
- Electric Water Heater
- Septic Tank
- High Speed Internet
- Cable TV Available
Additional Features
- Shed
- Property is near public transit
Community Details
- No Home Owners Association
- Built by HILDEBRAND CONSTRUCTION & REMODELING
- Jensen Sub Community
- Jensen Sub Subdivision
Listing and Financial Details
- Down Payment Assistance Available
- Visit Down Payment Resource Website
- Tax Lot 5
- Assessor Parcel Number 0112060036
Ownership History
Purchase Details
Home Financials for this Owner
Home Financials are based on the most recent Mortgage that was taken out on this home.Purchase Details
Purchase Details
Purchase Details
Purchase Details
Similar Homes in Sarasota, FL
Home Values in the Area
Average Home Value in this Area
Purchase History
| Date | Type | Sale Price | Title Company |
|---|---|---|---|
| Warranty Deed | $240,000 | None Available | |
| Warranty Deed | $132,000 | Attorney | |
| Warranty Deed | $87,000 | Attorney | |
| Interfamily Deed Transfer | -- | Attorney | |
| Interfamily Deed Transfer | -- | Attorney | |
| Quit Claim Deed | $99,900 | -- | |
| Warranty Deed | -- | -- |
Mortgage History
| Date | Status | Loan Amount | Loan Type |
|---|---|---|---|
| Previous Owner | $9,427 | New Conventional |
Property History
| Date | Event | Price | Change | Sq Ft Price |
|---|---|---|---|---|
| 06/26/2025 06/26/25 | Pending | -- | -- | -- |
| 06/20/2025 06/20/25 | Price Changed | $350,000 | -7.7% | $288 / Sq Ft |
| 06/11/2025 06/11/25 | Price Changed | $379,000 | -2.6% | $312 / Sq Ft |
| 05/27/2025 05/27/25 | Price Changed | $389,000 | -2.5% | $320 / Sq Ft |
| 05/05/2025 05/05/25 | Price Changed | $399,000 | -3.9% | $329 / Sq Ft |
| 04/22/2025 04/22/25 | Price Changed | $415,000 | -2.4% | $342 / Sq Ft |
| 03/27/2025 03/27/25 | For Sale | $425,000 | +77.1% | $350 / Sq Ft |
| 03/16/2020 03/16/20 | Sold | $240,000 | -4.0% | $198 / Sq Ft |
| 02/29/2020 02/29/20 | Pending | -- | -- | -- |
| 02/20/2020 02/20/20 | Price Changed | $249,900 | 0.0% | $206 / Sq Ft |
| 01/19/2020 01/19/20 | Price Changed | $250,000 | -3.8% | $206 / Sq Ft |
| 12/21/2019 12/21/19 | For Sale | $259,900 | 0.0% | $214 / Sq Ft |
| 12/12/2019 12/12/19 | Pending | -- | -- | -- |
| 11/18/2019 11/18/19 | For Sale | $259,900 | -- | $214 / Sq Ft |
Tax History Compared to Growth
Tax History
| Year | Tax Paid | Tax Assessment Tax Assessment Total Assessment is a certain percentage of the fair market value that is determined by local assessors to be the total taxable value of land and additions on the property. | Land | Improvement |
|---|---|---|---|---|
| 2024 | $2,502 | $221,495 | -- | -- |
| 2023 | $2,502 | $215,044 | $0 | $0 |
| 2022 | $2,459 | $208,781 | $0 | $0 |
| 2021 | $2,477 | $202,700 | $76,100 | $126,600 |
| 2020 | $2,590 | $174,300 | $62,700 | $111,600 |
| 2019 | $2,165 | $143,300 | $59,600 | $83,700 |
| 2018 | $2,049 | $135,900 | $57,600 | $78,300 |
| 2017 | $1,836 | $110,231 | $0 | $0 |
| 2016 | $1,679 | $103,900 | $41,100 | $62,800 |
| 2015 | $1,565 | $91,100 | $39,100 | $52,000 |
| 2014 | $1,463 | $77,600 | $0 | $0 |
Agents Affiliated with this Home
-
Rex Glasson

Seller's Agent in 2025
Rex Glasson
DOUGLAS ELLIMAN
(941) 587-6135
59 Total Sales
-
Cathy Palmer

Seller Co-Listing Agent in 2025
Cathy Palmer
DOUGLAS ELLIMAN
(678) 524-1104
10 Total Sales
-
Mark Segreto

Buyer's Agent in 2025
Mark Segreto
RMS ELITE PROPERTIES
(917) 881-3674
28 Total Sales
-
William Farrell

Seller's Agent in 2020
William Farrell
LPT REALTY, LLC
(941) 210-9138
6 Total Sales
-
Andrew Pepper

Buyer's Agent in 2020
Andrew Pepper
KELLER WILLIAMS ON THE WATER S
(941) 400-8227
190 Total Sales
Map
Source: Stellar MLS
MLS Number: A4451945
APN: 0112-06-0036
- 2275 Pine View Cir
- 2271 Pine View Cir
- 2181 Pine Gardens Trail
- 1884 Southpointe Dr Unit 18
- 2434 Carlisle Place Unit 1
- 1860 Southpointe Dr
- 0 Southpointe Dr
- 2418 Cardwell Way
- 2405 Cardwell Way
- 7779 Holiday Dr N
- 7614 Peninsular Dr
- 2301 Cass St
- 1808 Coquina Dr
- 1806 Caribbean Dr
- 2851 Hardee Dr
- 1701 Sandalwood Dr
- 7795 Wright Ave
- 7051 Bright Creek Dr Unit 6
- 2310 Lark Ln Unit 22
- 7142 Bright Creek Dr Unit 35


