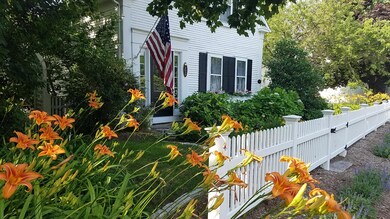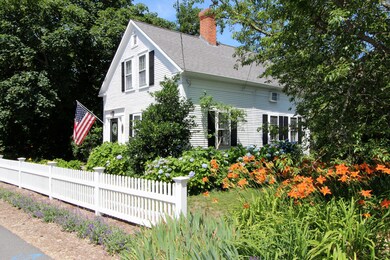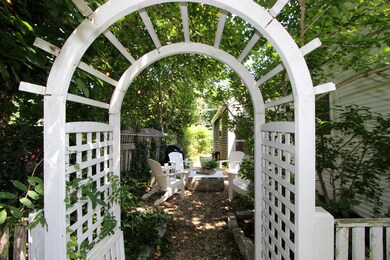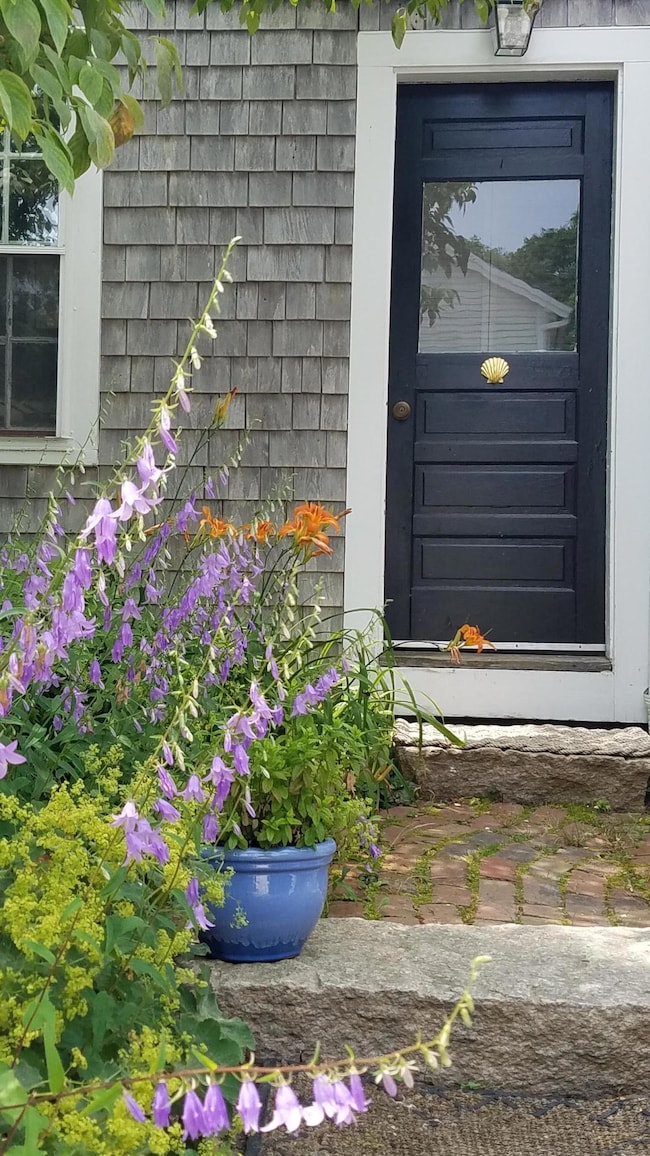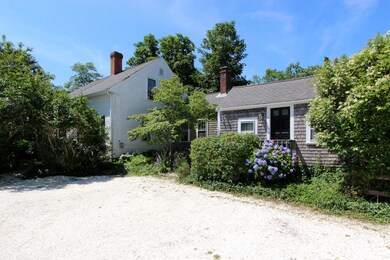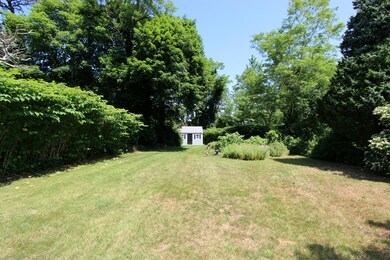
2039 Main St Brewster, MA 02631
Highlights
- Deck
- Greek Revival Architecture
- Main Floor Primary Bedroom
- Nauset Regional High School Rated A
- Wood Flooring
- 2 Fireplaces
About This Home
As of October 2019Tastefully Restored Coastal Antique located in a quaint New England village setting. The historic Elisha Crocker home has been transformed into a modern coastal retreat but keeps the charm & character of yesteryear. This newly decorated 3 bedroom/3 full bath home features refinished wide-pine floors, a bonus room, dining room, living room, a good size kitchen w/large pantry & 1st floor master suite with private deck. Enjoy summer mornings with coffee on the patio, surrounded by historic perennial gardens, listening to the church bells in the distance. Afternoons may find you playing lawn games in the very private & spacious backyard, or strolling to the Brewster General Store, Breakwater beach, or one of the many nearby restaurants & inns. Get ready to make your summer dreams come true...
Last Agent to Sell the Property
Gibson Sotheby's International Realty License #9078032 Listed on: 07/12/2019

Last Buyer's Agent
Member Non
cci.unknownoffice
Home Details
Home Type
- Single Family
Est. Annual Taxes
- $2,971
Year Built
- Built in 1849 | Remodeled
Lot Details
- 0.3 Acre Lot
- Near Conservation Area
- Level Lot
- Garden
- Property is zoned RM
Home Design
- Greek Revival Architecture
- Stone Foundation
- Pitched Roof
- Asphalt Roof
- Shingle Siding
- Clapboard
Interior Spaces
- 1,695 Sq Ft Home
- 2-Story Property
- 2 Fireplaces
- Wood Flooring
- Interior Basement Entry
- Laundry on main level
Bedrooms and Bathrooms
- 3 Bedrooms
- Primary Bedroom on Main
- 3 Full Bathrooms
Outdoor Features
- Outdoor Shower
- Deck
- Outbuilding
Location
- Property is near place of worship
- Property is near shops
- Property is near a golf course
Utilities
- No Cooling
- Hot Water Heating System
- Gas Water Heater
- Septic Tank
Listing and Financial Details
- Assessor Parcel Number 6760
Community Details
Overview
- No Home Owners Association
Recreation
- Bike Trail
Ownership History
Purchase Details
Home Financials for this Owner
Home Financials are based on the most recent Mortgage that was taken out on this home.Purchase Details
Home Financials for this Owner
Home Financials are based on the most recent Mortgage that was taken out on this home.Purchase Details
Home Financials for this Owner
Home Financials are based on the most recent Mortgage that was taken out on this home.Purchase Details
Purchase Details
Similar Home in Brewster, MA
Home Values in the Area
Average Home Value in this Area
Purchase History
| Date | Type | Sale Price | Title Company |
|---|---|---|---|
| Not Resolvable | $465,000 | -- | |
| Not Resolvable | $410,000 | -- | |
| Land Court Massachusetts | $515,000 | -- | |
| Land Court Massachusetts | $430,000 | -- | |
| Land Court Massachusetts | $328,000 | -- |
Mortgage History
| Date | Status | Loan Amount | Loan Type |
|---|---|---|---|
| Open | $415,490 | Stand Alone Refi Refinance Of Original Loan | |
| Closed | $418,500 | New Conventional | |
| Previous Owner | $328,000 | New Conventional | |
| Previous Owner | $50,900 | No Value Available | |
| Previous Owner | $412,000 | Purchase Money Mortgage | |
| Previous Owner | $40,000 | No Value Available |
Property History
| Date | Event | Price | Change | Sq Ft Price |
|---|---|---|---|---|
| 10/11/2019 10/11/19 | Sold | $465,000 | -7.0% | $274 / Sq Ft |
| 10/07/2019 10/07/19 | Pending | -- | -- | -- |
| 07/12/2019 07/12/19 | For Sale | $499,900 | +21.9% | $295 / Sq Ft |
| 04/08/2016 04/08/16 | Sold | $410,000 | -2.4% | $252 / Sq Ft |
| 03/11/2016 03/11/16 | Pending | -- | -- | -- |
| 09/25/2015 09/25/15 | For Sale | $419,900 | -- | $258 / Sq Ft |
Tax History Compared to Growth
Tax History
| Year | Tax Paid | Tax Assessment Tax Assessment Total Assessment is a certain percentage of the fair market value that is determined by local assessors to be the total taxable value of land and additions on the property. | Land | Improvement |
|---|---|---|---|---|
| 2025 | $4,154 | $603,800 | $208,100 | $395,700 |
| 2024 | $3,885 | $570,500 | $196,400 | $374,100 |
| 2023 | $3,570 | $510,700 | $175,300 | $335,400 |
| 2022 | $3,244 | $413,200 | $131,400 | $281,800 |
| 2021 | $3,100 | $361,300 | $114,300 | $247,000 |
| 2020 | $3,002 | $348,300 | $112,600 | $235,700 |
| 2019 | $2,882 | $335,900 | $108,300 | $227,600 |
| 2018 | $10,964 | $327,400 | $108,300 | $219,100 |
| 2017 | $2,520 | $300,300 | $108,300 | $192,000 |
| 2016 | $2,485 | $294,800 | $106,200 | $188,600 |
| 2015 | $2,043 | $247,300 | $104,100 | $143,200 |
Agents Affiliated with this Home
-
Dee Higgins

Seller's Agent in 2019
Dee Higgins
Gibson Sotheby's International Realty
(508) 221-8599
55 in this area
96 Total Sales
-
M
Buyer's Agent in 2019
Member Non
cci.unknownoffice
-
S
Seller's Agent in 2016
Susan Baker
oldCape Sotheby's International Realty
-
David Bisbee

Buyer's Agent in 2016
David Bisbee
William Raveis Real Estate & Home Services
(508) 776-2323
2 in this area
37 Total Sales
Map
Source: Cape Cod & Islands Association of REALTORS®
MLS Number: 21905117
APN: BREW-000067-000000-000006
- 65 Williams Dr
- 1861 Main St
- 2241 Main St
- 26 Cockle Way Unit 46
- 26 Cockle Way
- 236 Yankee Dr
- 11 Juniper Cir
- 18 Juniper Cir
- 63 Swift Ln
- 9 Park Ln
- 0 Underpass
- 137 Crescent Ln Unit 137
- 137 Crescent Ln
- 602 Tubman Rd
- 104 Chestnut Cir
- 146 Crescent Ln
- 158 Billington Ln
- 178 Billington Ln Unit 178
- 178 Billington Ln
- 126 Bittersweet Dr

