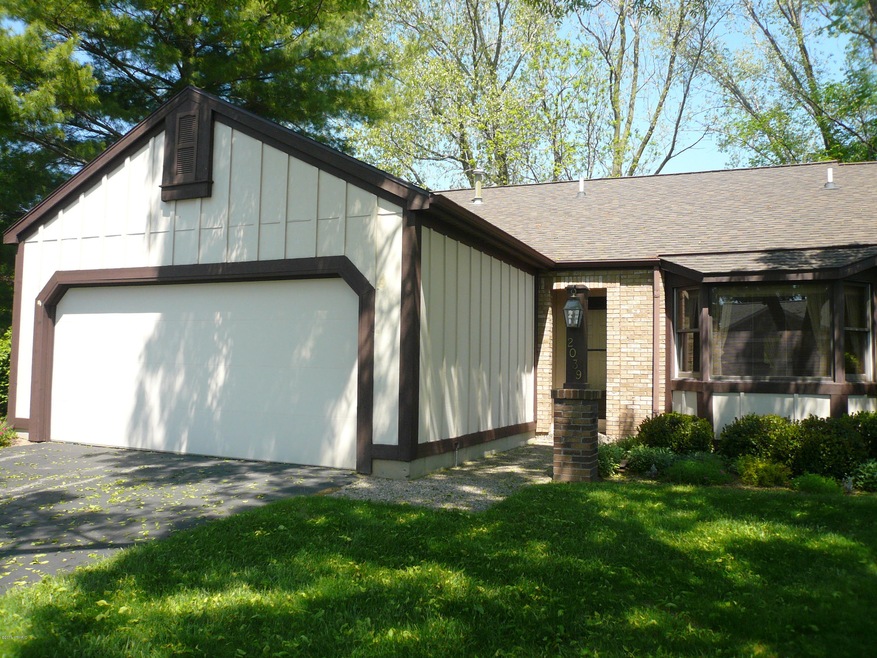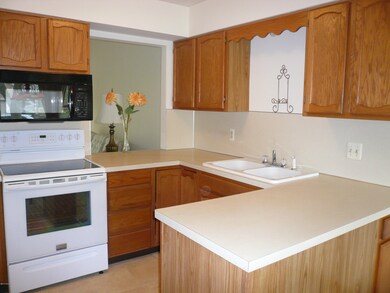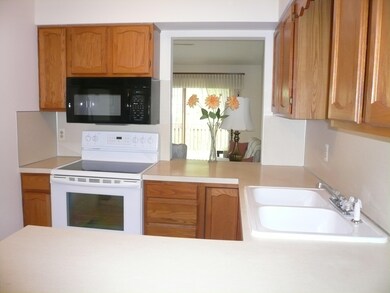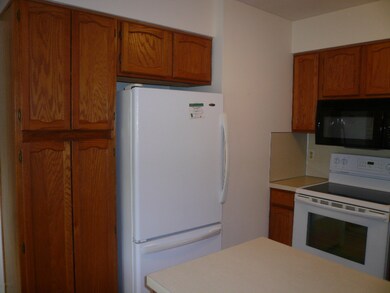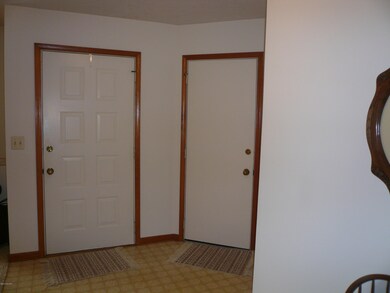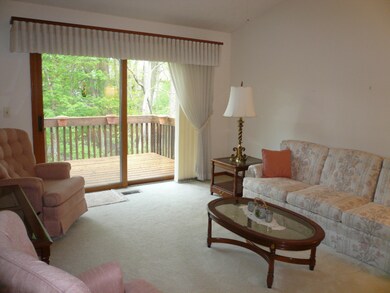
2039 Nathan Dr SE Unit 15 Grand Rapids, MI 49508
Millbrook NeighborhoodHighlights
- Recreation Room
- End Unit
- Living Room
- Wooded Lot
- 2 Car Attached Garage
- Forced Air Heating System
About This Home
As of May 2021Very Nice 3 Bedroom/2 Bath End Unit w/2 Bedrooms on Main Level. Living Room w/Vaulted Ceiling to Deck w/Wooded View. Kitchen w/Dining & Bay Window. Open Stairway to Finished Daylight Lower Level Family Room, 3rd Bedroom and Full Bath. New Furnace & Air-Conditioning in 2010, Hot Water Heater 2009. All Kitchen Appliances, Washer/Dryer & Window Treatments Included.
Last Agent to Sell the Property
David Sova
Heglund-Sova Realty, Inc. - I Listed on: 05/24/2016
Property Details
Home Type
- Condominium
Est. Annual Taxes
- $1,411
Year Built
- Built in 1985
Lot Details
- End Unit
- Private Entrance
- Sprinkler System
- Wooded Lot
HOA Fees
- $230 Monthly HOA Fees
Parking
- 2 Car Attached Garage
Home Design
- Brick Exterior Construction
- Aluminum Siding
Interior Spaces
- 1,904 Sq Ft Home
- 1-Story Property
- Living Room
- Dining Area
- Recreation Room
- Natural lighting in basement
Kitchen
- Range
- Microwave
- Dishwasher
- Disposal
Bedrooms and Bathrooms
- 3 Bedrooms | 2 Main Level Bedrooms
- 2 Full Bathrooms
Laundry
- Laundry on main level
- Dryer
- Washer
Utilities
- Forced Air Heating System
- Heating System Uses Natural Gas
- Cable TV Available
Community Details
Overview
- Association fees include water, trash, snow removal, sewer, lawn/yard care
- $50 HOA Transfer Fee
- Maple Villa Condos
Pet Policy
- Pets Allowed
Ownership History
Purchase Details
Purchase Details
Home Financials for this Owner
Home Financials are based on the most recent Mortgage that was taken out on this home.Purchase Details
Home Financials for this Owner
Home Financials are based on the most recent Mortgage that was taken out on this home.Purchase Details
Similar Homes in Grand Rapids, MI
Home Values in the Area
Average Home Value in this Area
Purchase History
| Date | Type | Sale Price | Title Company |
|---|---|---|---|
| Warranty Deed | -- | None Listed On Document | |
| Warranty Deed | $220,500 | None Available | |
| Warranty Deed | $145,500 | None Available | |
| Deed | $66,900 | -- |
Mortgage History
| Date | Status | Loan Amount | Loan Type |
|---|---|---|---|
| Previous Owner | $116,400 | New Conventional |
Property History
| Date | Event | Price | Change | Sq Ft Price |
|---|---|---|---|---|
| 05/14/2021 05/14/21 | Sold | $220,500 | +10.8% | $120 / Sq Ft |
| 04/26/2021 04/26/21 | Pending | -- | -- | -- |
| 04/22/2021 04/22/21 | For Sale | $199,000 | +36.8% | $109 / Sq Ft |
| 07/12/2016 07/12/16 | Sold | $145,500 | +4.0% | $76 / Sq Ft |
| 05/26/2016 05/26/16 | Pending | -- | -- | -- |
| 05/24/2016 05/24/16 | For Sale | $139,900 | -- | $73 / Sq Ft |
Tax History Compared to Growth
Tax History
| Year | Tax Paid | Tax Assessment Tax Assessment Total Assessment is a certain percentage of the fair market value that is determined by local assessors to be the total taxable value of land and additions on the property. | Land | Improvement |
|---|---|---|---|---|
| 2025 | $3,262 | $123,400 | $0 | $0 |
| 2024 | $3,262 | $117,700 | $0 | $0 |
| 2023 | $3,309 | $98,700 | $0 | $0 |
| 2022 | $3,142 | $93,300 | $0 | $0 |
| 2021 | $2,594 | $87,300 | $0 | $0 |
| 2020 | $2,480 | $85,700 | $0 | $0 |
| 2019 | $2,597 | $75,300 | $0 | $0 |
| 2018 | $2,508 | $72,300 | $0 | $0 |
| 2017 | $2,441 | $61,000 | $0 | $0 |
| 2016 | $1,517 | $52,900 | $0 | $0 |
| 2015 | $1,411 | $52,900 | $0 | $0 |
| 2013 | -- | $41,500 | $0 | $0 |
Agents Affiliated with this Home
-
Alan Moore

Seller's Agent in 2021
Alan Moore
Keller Williams GR North
(616) 560-5400
1 in this area
86 Total Sales
-
Jodi LaBar

Buyer's Agent in 2021
Jodi LaBar
EXIT REALTY HOME PARTNERS
(616) 802-0037
1 in this area
29 Total Sales
-
D
Seller's Agent in 2016
David Sova
Heglund-Sova Realty, Inc. - I
-
Laura Koetje
L
Buyer's Agent in 2016
Laura Koetje
Clarity Realty LLC
(616) 262-1303
1 in this area
67 Total Sales
Map
Source: Southwestern Michigan Association of REALTORS®
MLS Number: 16025234
APN: 41-18-16-252-015
- 2179 32nd St SE
- 1901 Mayberry St SE
- 1926 Millbrook St SE
- 3360 Brook Trail SE
- 3025 Juneberry Ave SE
- 2905 Woodside Ave SE
- 3536 Whispering Brook Dr SE Unit 63
- 2480 32nd St SE
- 1633 Shangrai La Dr SE
- 3587 Whispering Brook Dr SE Unit 26
- 2321 S Highland View Cir SE Unit 21
- 3660 Portman Ln SE Unit 154
- 2622 W Highland View Cir SE Unit 16
- 1462 32nd St SE
- 1450 32nd St SE
- 3435 Newcastle Dr SE
- 1426 Lancashire Dr SE
- 2335 Delange Dr SE
- 2769 Paddington Dr SE
- 2464 Abbington Dr SE Unit 171
