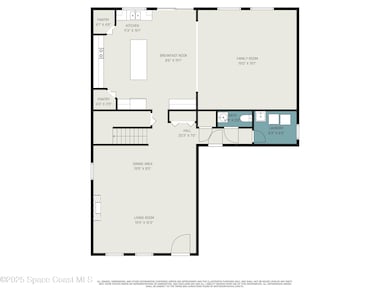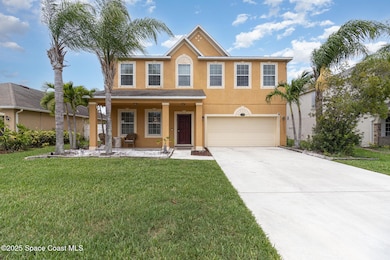
2039 Snapdragon Dr NW Palm Bay, FL 32907
River Lakes NeighborhoodEstimated payment $3,113/month
Highlights
- Lake Front
- Gated Community
- Open Floorplan
- Home fronts a pond
- Pond View
- 2-minute walk to Palm Bay Dog Park
About This Home
ASSUMABLE 3.5% VA loan opportunity. Welcome to 2039 Snapdragon Drive — the largest home in the gated Parkside West community, boasting over $100K in upgrades! Upstairs offers a spacious loft, 4 oversized bedrooms, and 3 full baths, including a luxurious primary suite with a private sitting area and spa-like bath. A second upstairs suite adds flexibility for guests or multi-generational living. Downstairs features custom porcelain tile, rich wood floors, and a chef's kitchen with granite countertops. Enjoy peaceful water views and stunning sunsets from the backyard or unwind on the charming front porch. Located in a gated, sidewalk-lined community with underground utilities, a sparkling pool, and a playground — perfect for active Florida living. Close to Heritage High and Fred Poppe Park. Spacious, stylish, and move-in ready — this home truly has it all!
Open House Schedule
-
Saturday, July 26, 202510:00 am to 1:00 pm7/26/2025 10:00:00 AM +00:007/26/2025 1:00:00 PM +00:00Add to Calendar
Home Details
Home Type
- Single Family
Est. Annual Taxes
- $91
Year Built
- Built in 2011
Lot Details
- 7,405 Sq Ft Lot
- Home fronts a pond
- Lake Front
- East Facing Home
HOA Fees
- $117 Monthly HOA Fees
Parking
- 2 Car Attached Garage
Home Design
- Concrete Siding
- Stucco
Interior Spaces
- 3,420 Sq Ft Home
- 2-Story Property
- Open Floorplan
- Central Vacuum
- Ceiling Fan
- Pond Views
- Hurricane or Storm Shutters
Kitchen
- Breakfast Bar
- Electric Range
- Microwave
- Dishwasher
- Kitchen Island
- Disposal
Flooring
- Tile
- Vinyl
Bedrooms and Bathrooms
- 4 Bedrooms
- Dual Closets
- Walk-In Closet
- In-Law or Guest Suite
- Separate Shower in Primary Bathroom
Outdoor Features
- Front Porch
Schools
- Jupiter Elementary School
- Central Middle School
- Heritage High School
Utilities
- Central Heating and Cooling System
- Underground Utilities
- Electric Water Heater
Listing and Financial Details
- Assessor Parcel Number 28-36-33-50-00000.0-0160.00
Community Details
Overview
- Association fees include ground maintenance
- Parkside West Association
- Parkside West Subdivision
Recreation
- Community Playground
- Community Pool
Security
- Gated Community
Map
Home Values in the Area
Average Home Value in this Area
Tax History
| Year | Tax Paid | Tax Assessment Tax Assessment Total Assessment is a certain percentage of the fair market value that is determined by local assessors to be the total taxable value of land and additions on the property. | Land | Improvement |
|---|---|---|---|---|
| 2023 | $91 | $265,320 | $0 | $0 |
| 2022 | $2,444 | $168,920 | $0 | $0 |
| 2021 | $2,497 | $164,000 | $0 | $0 |
| 2020 | $2,447 | $161,740 | $0 | $0 |
| 2019 | $2,608 | $158,110 | $0 | $0 |
| 2018 | $2,545 | $155,170 | $0 | $0 |
| 2017 | $2,563 | $151,980 | $0 | $0 |
| 2016 | $2,390 | $148,860 | $13,200 | $135,660 |
| 2015 | $2,438 | $147,830 | $13,200 | $134,630 |
| 2014 | $2,450 | $146,660 | $13,200 | $133,460 |
Property History
| Date | Event | Price | Change | Sq Ft Price |
|---|---|---|---|---|
| 06/07/2025 06/07/25 | For Sale | $540,000 | +2.9% | $158 / Sq Ft |
| 04/22/2022 04/22/22 | Sold | $525,000 | 0.0% | $154 / Sq Ft |
| 03/05/2022 03/05/22 | Pending | -- | -- | -- |
| 02/22/2022 02/22/22 | Price Changed | $525,000 | -4.5% | $154 / Sq Ft |
| 02/03/2022 02/03/22 | For Sale | $550,000 | -- | $161 / Sq Ft |
Purchase History
| Date | Type | Sale Price | Title Company |
|---|---|---|---|
| Interfamily Deed Transfer | -- | None Available | |
| Warranty Deed | $169,900 | Steel City Title Inc |
Mortgage History
| Date | Status | Loan Amount | Loan Type |
|---|---|---|---|
| Open | $135,920 | No Value Available |
Similar Homes in Palm Bay, FL
Source: Space Coast MLS (Space Coast Association of REALTORS®)
MLS Number: 1048392
APN: 28-36-33-50-00000.0-0160.00
- 1965 Snapdragon Dr NW
- 1955 Snapdragon Dr NW
- 2286 Snapdragon Dr NW
- 2055 Neveah Ave
- 2347 Snapdragon Dr NW
- 1817 Cajeput Ct NW
- 1833 Ct NW
- 1841 Bermuda Ct NW
- 1842 Jayhawk Ct NW
- 1856 Viburnum Rd NW
- 1850 Viburnum Rd NW
- 0000 Malabar Sr514 Rd
- 1815 Diablo Cir SW
- 1815 Diablo Cir SW
- 1815 Diablo Cir SW
- 1815 Diablo Cir SW
- 1815 Diablo Cir SW
- 1815 Diablo Cir SW
- 1815 Diablo Cir SW
- 1815 Diablo Cir SW
- 1790 Lantana Ct NW
- 1715 Diablo Cir SW
- 1536 Diablo Cir SW
- 1440 Diablo Cir SW
- 1727 Rangoon Rd NW
- 1410 Diablo Cir SW
- 1475 Diablo Cir SW
- 1345 Diablo Cir SW
- 682 Papillon St SW
- 2175 Kylar Dr NW
- 572 Geiger Ct NW
- 1572 Holbrook Rd NW
- 1866 Delki St NW
- 687 Veridian Cir NW
- 696 Veridian Cir NW
- 388 Guinevere Dr SW
- 194 Bubbling Ln NW
- 1735 Hazelton St NW
- 2243 Antarus Dr NW
- 1376 Hazel St NW






