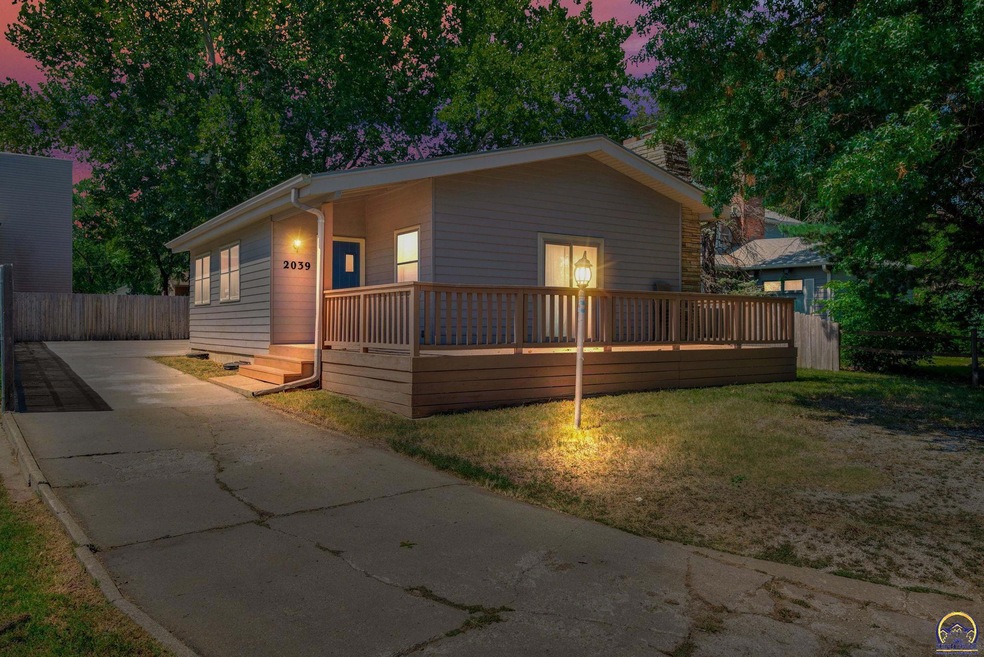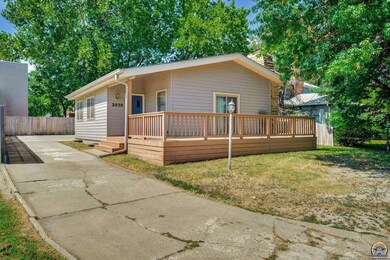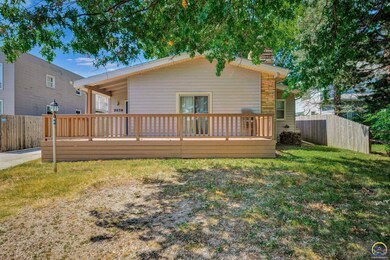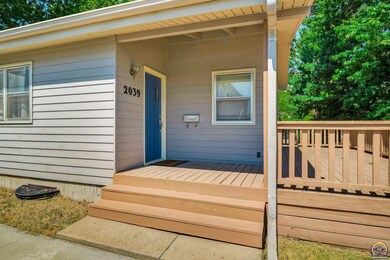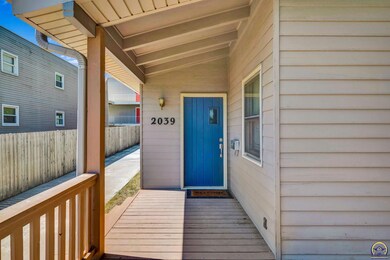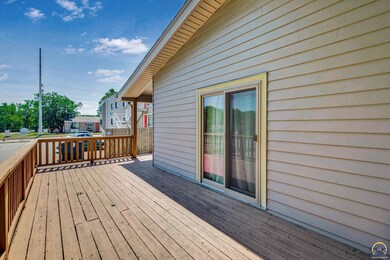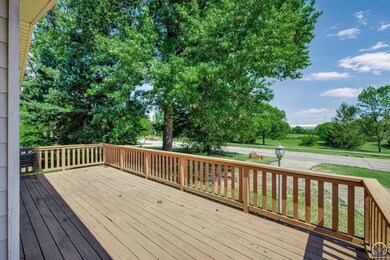
2039 SW MacVicar Ave Topeka, KS 66604
Central Topeka NeighborhoodHighlights
- Deck
- Wood Flooring
- 2 Car Attached Garage
- Vaulted Ceiling
- No HOA
- Storm Windows
About This Home
As of October 2023Main floor living, primary, laundry and full bath on main level in this adorable home located by Washburn University. Super cute and spacious 4 bedroom (1 non-conforming) 2 and a half bath home has vaulted ceilings and a stunning limestone fireplace in the living room with patio doors that flow onto the huge deck. Gorgeous hardwoods throughout the home. The backyard has a handsome privacy fence. There is also a makeup area on the main not found in many homes. The bathrooms have been updated and there are hardwoods under the carpet and flooring on the main floor. All appliances are staying with the home, including the washer/dryer. A huge pantry right off the generous sized kitchen has space for all of your kitchen appliances and more. There are laundry hookups in the basement as well. Additional off-street parking. Closets and storage galore! A Shield Essential Home Warranty from American Home Shield will be provided for the buyer.
Last Agent to Sell the Property
Better Homes and Gardens Real Brokerage Phone: 785-554-4711 License #SP00224141 Listed on: 09/02/2023

Home Details
Home Type
- Single Family
Est. Annual Taxes
- $2,638
Year Built
- Built in 1950
Lot Details
- Lot Dimensions are 150x125
- Privacy Fence
- Wood Fence
- Paved or Partially Paved Lot
Parking
- 2 Car Attached Garage
Home Design
- Frame Construction
- Architectural Shingle Roof
- Stick Built Home
Interior Spaces
- 2,171 Sq Ft Home
- 1.5-Story Property
- Sheet Rock Walls or Ceilings
- Vaulted Ceiling
- Living Room with Fireplace
- Storm Windows
- Laundry on main level
Kitchen
- Electric Range
- Dishwasher
Flooring
- Wood
- Carpet
Bedrooms and Bathrooms
- 4 Bedrooms
Partially Finished Basement
- Basement Fills Entire Space Under The House
- Laundry in Basement
Outdoor Features
- Deck
- Patio
Schools
- Randolph Elementary School
- Robinson Middle School
- Topeka High School
Utilities
- Forced Air Heating and Cooling System
- Multiple Heating Units
Community Details
- No Home Owners Association
- Shillings Addn Subdivision
Listing and Financial Details
- Assessor Parcel Number 1410204031007000
Ownership History
Purchase Details
Home Financials for this Owner
Home Financials are based on the most recent Mortgage that was taken out on this home.Purchase Details
Home Financials for this Owner
Home Financials are based on the most recent Mortgage that was taken out on this home.Purchase Details
Home Financials for this Owner
Home Financials are based on the most recent Mortgage that was taken out on this home.Purchase Details
Home Financials for this Owner
Home Financials are based on the most recent Mortgage that was taken out on this home.Purchase Details
Home Financials for this Owner
Home Financials are based on the most recent Mortgage that was taken out on this home.Similar Homes in Topeka, KS
Home Values in the Area
Average Home Value in this Area
Purchase History
| Date | Type | Sale Price | Title Company |
|---|---|---|---|
| Warranty Deed | -- | Security 1St Title | |
| Warranty Deed | -- | Heartland Title Services Inc | |
| Warranty Deed | -- | Security 1St Title | |
| Special Warranty Deed | -- | Capital Title Insurance Comp | |
| Sheriffs Deed | $72,708 | Capital Title Ins Co |
Mortgage History
| Date | Status | Loan Amount | Loan Type |
|---|---|---|---|
| Open | $215,000 | VA | |
| Previous Owner | $128,040 | New Conventional | |
| Previous Owner | $5,500 | Stand Alone Second | |
| Previous Owner | $82,849 | Unknown | |
| Previous Owner | $82,849 | Purchase Money Mortgage | |
| Previous Owner | $82,849 | Purchase Money Mortgage |
Property History
| Date | Event | Price | Change | Sq Ft Price |
|---|---|---|---|---|
| 10/13/2023 10/13/23 | Sold | -- | -- | -- |
| 09/16/2023 09/16/23 | Pending | -- | -- | -- |
| 09/02/2023 09/02/23 | For Sale | $215,000 | +62.9% | $99 / Sq Ft |
| 06/05/2020 06/05/20 | Sold | -- | -- | -- |
| 04/20/2020 04/20/20 | Pending | -- | -- | -- |
| 04/20/2020 04/20/20 | For Sale | $132,000 | -- | $53 / Sq Ft |
Tax History Compared to Growth
Tax History
| Year | Tax Paid | Tax Assessment Tax Assessment Total Assessment is a certain percentage of the fair market value that is determined by local assessors to be the total taxable value of land and additions on the property. | Land | Improvement |
|---|---|---|---|---|
| 2025 | $3,498 | $24,645 | -- | -- |
| 2023 | $3,498 | $20,305 | $0 | $0 |
| 2022 | $2,638 | $17,656 | $0 | $0 |
| 2021 | $2,411 | $15,353 | $0 | $0 |
| 2020 | $1,483 | $9,655 | $0 | $0 |
| 2019 | $1,461 | $9,465 | $0 | $0 |
| 2018 | $1,419 | $9,189 | $0 | $0 |
| 2017 | $1,422 | $9,189 | $0 | $0 |
| 2014 | $1,436 | $9,189 | $0 | $0 |
Agents Affiliated with this Home
-

Seller's Agent in 2023
Wade Wostal
Better Homes and Gardens Real
(785) 554-4711
18 in this area
258 Total Sales
-

Buyer's Agent in 2023
Craig Martin
Crown Realty of Kansas, Inc.
(254) 654-4030
1 in this area
56 Total Sales
-

Seller's Agent in 2020
Mark Ent
Better Homes and Gardens Real
(785) 640-8077
17 Total Sales
Map
Source: Sunflower Association of REALTORS®
MLS Number: 230774
APN: 141-02-0-40-31-007-000
- 2413 SW 22nd St
- 2212 SW Plass Ave
- 2303 SW High Ave
- 2400 SW 24th St
- 1932 SW Randolph Ave
- 2248 SW Plass Ave
- 1915 SW Webster Ave
- 2320 SW 26th Dr
- 1844 SW Collins Ave
- 2410 SW Sunset Ct
- 2031 SW Oakley Ave
- 1714 SW Collins Ave
- 1628 SW Randolph Ave
- 1609 SW Wayne Ave
- 1533 SW MacVicar Ave
- 1501-1599 SW 17th St
- 1935 SW Lincoln St
- 2129 SW Buchanan St
- 2824 SW MacVicar Ave
- 1527 SW Mulvane St
