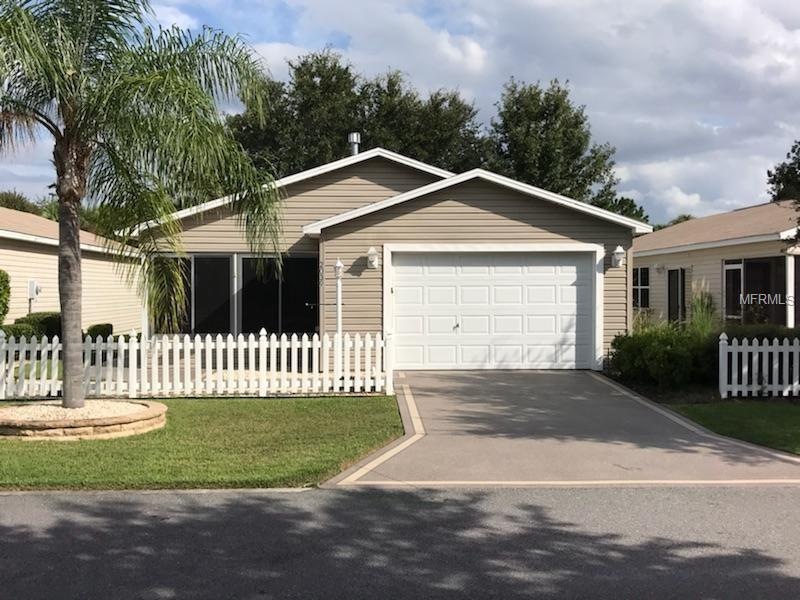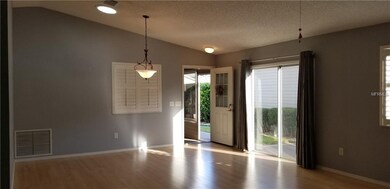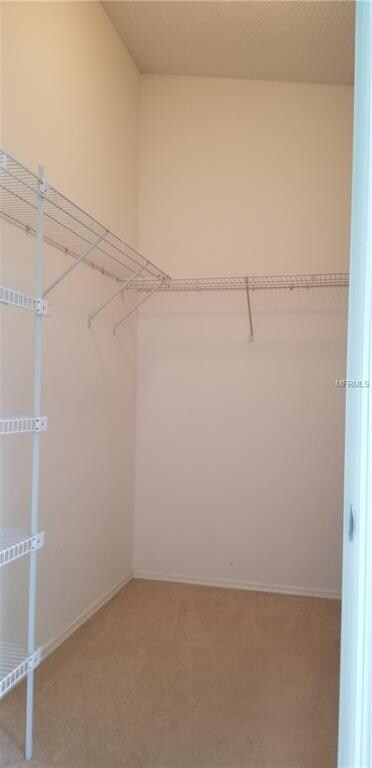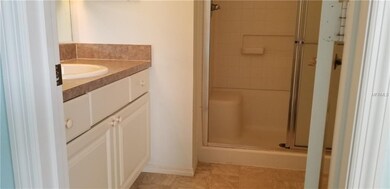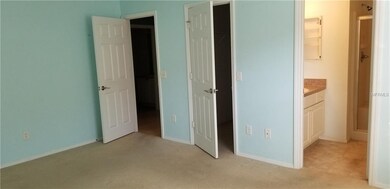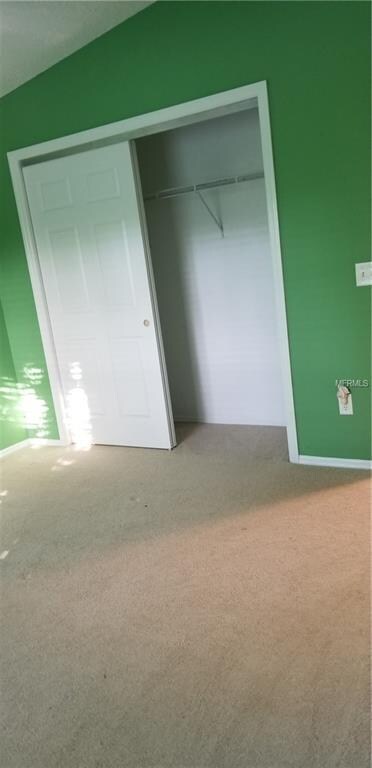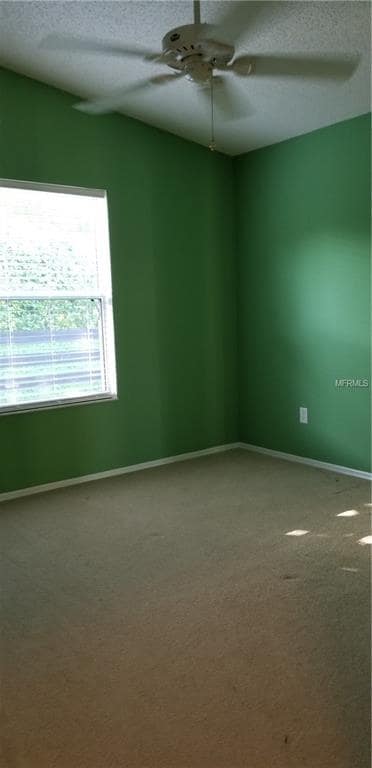
2039 Thurmond Ave The Villages, FL 32162
Village of Liberty Park NeighborhoodHighlights
- Golf Course Community
- Senior Community
- Vaulted Ceiling
- Fitness Center
- Open Floorplan
- Attic
About This Home
As of June 2025CUTE AS A BUTTON 2/2 "Colony" Patio Villa in the Village of Liberty Park. Located between Lake Sumter & Brownwood town square!! NO HOMES BEHIND with a LARGE painted patio area for outdoor entertainment. The lanai provides all year-round enjoyment with ACRYLIC WINDOWS. There is LAMINATE flooring in the living / dining room, hallways, and kitchen. CARPET in both bedrooms. VAULTED CEILINGS throughout and LOVELY PLANTATION SHUTTERS in living / dining area. The eat-in kitchen features laminate counters, dual sinks, and stainless steel appliances with GAS range, mounted microwave, dishwasher and pantry closet. Solar tube for natural light in the dining area. The Spacious master bedroom has a LARGE walk-in closet, step in shower. The guest bedroom features a large closet. The guest bathroom features laminate counter and tub / shower. The 1-1/2 car garage features an ELECTRIC garage screen door. New HVAC in 2015. LOW BOND!
Last Agent to Sell the Property
REALTY EXECUTIVES IN THE VILLAGES License #3399015 Listed on: 09/23/2018

Last Buyer's Agent
REALTY EXECUTIVES IN THE VILLAGES License #3399015 Listed on: 09/23/2018

Home Details
Home Type
- Single Family
Est. Annual Taxes
- $2,471
Year Built
- Built in 2005
Lot Details
- 3,649 Sq Ft Lot
- Mature Landscaping
- Property is zoned R1
HOA Fees
- $153 Monthly HOA Fees
Parking
- 1 Car Attached Garage
- Driveway
- On-Street Parking
- Golf Cart Parking
Home Design
- Patio Home
- Villa
- Slab Foundation
- Wood Frame Construction
- Shingle Roof
- Siding
Interior Spaces
- 1,156 Sq Ft Home
- Open Floorplan
- Vaulted Ceiling
- Ceiling Fan
- Shutters
- Blinds
- Sliding Doors
- Combination Dining and Living Room
- Fire and Smoke Detector
- Attic
Kitchen
- Eat-In Kitchen
- Range<<rangeHoodToken>>
- <<microwave>>
- Dishwasher
- Disposal
Flooring
- Carpet
- Laminate
Bedrooms and Bathrooms
- 2 Bedrooms
- Walk-In Closet
- 2 Full Bathrooms
Laundry
- Laundry in Garage
- Dryer
- Washer
Eco-Friendly Details
- Reclaimed Water Irrigation System
Outdoor Features
- Enclosed patio or porch
- Rain Gutters
Utilities
- Central Air
- Heating Available
- Gas Water Heater
- Cable TV Available
Listing and Financial Details
- Down Payment Assistance Available
- Visit Down Payment Resource Website
- Tax Lot 17
- Assessor Parcel Number D35D017
- $269 per year additional tax assessments
Community Details
Overview
- Senior Community
- Association fees include community pool
- Villages Of Sumter Mount Vernon Villas Subdivision, Colony Floorplan
- The community has rules related to deed restrictions, allowable golf cart usage in the community
Recreation
- Golf Course Community
- Tennis Courts
- Fitness Center
- Community Pool
Ownership History
Purchase Details
Home Financials for this Owner
Home Financials are based on the most recent Mortgage that was taken out on this home.Purchase Details
Home Financials for this Owner
Home Financials are based on the most recent Mortgage that was taken out on this home.Purchase Details
Home Financials for this Owner
Home Financials are based on the most recent Mortgage that was taken out on this home.Purchase Details
Home Financials for this Owner
Home Financials are based on the most recent Mortgage that was taken out on this home.Similar Homes in the area
Home Values in the Area
Average Home Value in this Area
Purchase History
| Date | Type | Sale Price | Title Company |
|---|---|---|---|
| Warranty Deed | $197,000 | Advantage Title Llc | |
| Warranty Deed | $176,500 | Attorney | |
| Warranty Deed | $137,000 | Freedom Title & Escrow Compa | |
| Warranty Deed | $139,100 | -- |
Mortgage History
| Date | Status | Loan Amount | Loan Type |
|---|---|---|---|
| Previous Owner | $141,200 | New Conventional | |
| Previous Owner | $109,600 | New Conventional | |
| Previous Owner | $15,000 | Stand Alone Second | |
| Previous Owner | $100,000 | Fannie Mae Freddie Mac |
Property History
| Date | Event | Price | Change | Sq Ft Price |
|---|---|---|---|---|
| 06/16/2025 06/16/25 | Sold | $284,555 | 0.0% | $246 / Sq Ft |
| 05/13/2025 05/13/25 | Pending | -- | -- | -- |
| 05/12/2025 05/12/25 | For Sale | $284,555 | +44.4% | $246 / Sq Ft |
| 10/16/2018 10/16/18 | Sold | $197,000 | -1.5% | $170 / Sq Ft |
| 09/26/2018 09/26/18 | Pending | -- | -- | -- |
| 09/22/2018 09/22/18 | For Sale | $199,999 | +46.0% | $173 / Sq Ft |
| 12/07/2012 12/07/12 | Sold | $137,000 | -2.1% | $119 / Sq Ft |
| 09/08/2012 09/08/12 | Pending | -- | -- | -- |
| 08/31/2012 08/31/12 | For Sale | $139,900 | -- | $121 / Sq Ft |
Tax History Compared to Growth
Tax History
| Year | Tax Paid | Tax Assessment Tax Assessment Total Assessment is a certain percentage of the fair market value that is determined by local assessors to be the total taxable value of land and additions on the property. | Land | Improvement |
|---|---|---|---|---|
| 2024 | $3,000 | $233,990 | $21,890 | $212,100 |
| 2023 | $3,000 | $231,680 | $14,600 | $217,080 |
| 2022 | $2,776 | $206,990 | $16,420 | $190,570 |
| 2021 | $2,650 | $159,150 | $16,420 | $142,730 |
| 2020 | $2,769 | $157,800 | $10,950 | $146,850 |
| 2019 | $2,850 | $159,510 | $10,950 | $148,560 |
| 2018 | $2,398 | $136,950 | $10,950 | $126,000 |
| 2017 | $2,471 | $138,380 | $10,950 | $127,430 |
| 2016 | $2,480 | $139,810 | $0 | $0 |
| 2015 | $2,512 | $139,820 | $0 | $0 |
| 2014 | $1,727 | $108,550 | $0 | $0 |
Agents Affiliated with this Home
-
Cissie Smith

Seller's Agent in 2025
Cissie Smith
Realty Executives
(352) 391-0884
11 in this area
132 Total Sales
-
Robyn Cavallaro

Buyer's Agent in 2025
Robyn Cavallaro
FLORIDA REALTY INVESTMENTS
(407) 207-2220
5 in this area
193 Total Sales
-
Amanda Fincher

Seller's Agent in 2018
Amanda Fincher
Realty Executives
(352) 497-5673
2 in this area
168 Total Sales
-
B
Seller's Agent in 2012
Beverly Shive
-
Micki Morrison, PA

Seller Co-Listing Agent in 2012
Micki Morrison, PA
COLDWELL BANKER VANGUARD LIFESTYLE REALTY
(352) 446-2115
-
Rooster VanderRoest
R
Buyer's Agent in 2012
Rooster VanderRoest
SELLSTATE SUPERIOR REALTY
(352) 598-3405
13 Total Sales
Map
Source: Stellar MLS
MLS Number: G5006594
APN: D35D017
- 1199 Mathews Ln
- 1312 Trellis Ln
- 1926 Stafford Ave
- 1335 Eureka Mill Run
- 1414 Georgetown Ave
- 946 Isle of Palms Path
- 2202 Kershaw Rd
- 1046 Ridgeland Path
- 1923 Greeleyville Terrace
- 1907 Anderson Ct
- 1496 Lime Grove Ln
- 1070 Pinewood Place
- 1140 Eureka Mill Run
- 2337 Saint George Ave
- 2071 Westchester Way
- 1736 Watts Mill Way
- 859 Parksville Path
- 992 Pinewood Place
- 1487 Gantt St
- 2410 Little Mountain Loop
