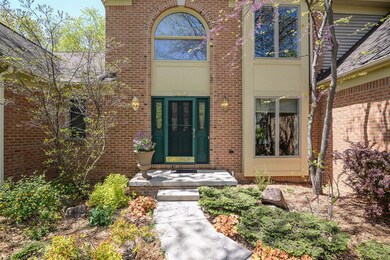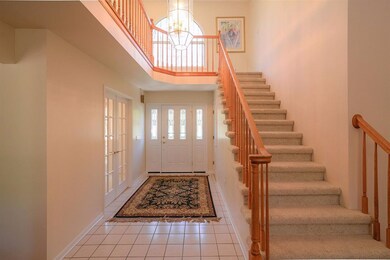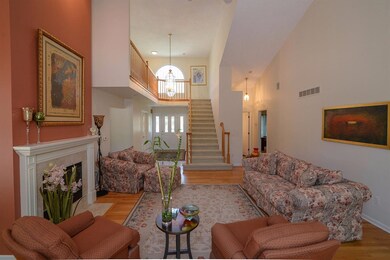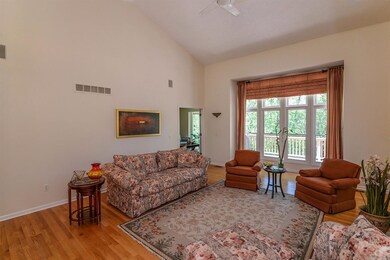
2039 Tibbits Ct Ann Arbor, MI 48105
Northside NeighborhoodHighlights
- Spa
- Deck
- Vaulted Ceiling
- Ann Arbor STEAM at Northside Rated A
- Contemporary Architecture
- Wood Flooring
About This Home
As of August 2022Your personal woodland oasis awaits in Orchard Place! Nestled among the trees of Black Pond Woods Nature Area and the peaceful north side of Ann Arbor, this home has many recent updates and is ready for you! The centerpiece of the huge main level is the vaulted living room, which shares a two-sided fireplace to the kitchen seating area. Off of the living room is a cozy family room with bay window, which could also be used as a generous office or craft space. The remodeled kitchen has new cabinets, stainless appliances, and granite counters. There's plenty of seating in the eat-in kitchen, at the breakfast bar, and in the formal dining room. The expansive master suite has a vaulted ceiling, walk-in closet, and full bathroom with spa tub. Upstairs you'll find two additional bedrooms and a fu full bathroom. Huge deck was recently refinished and is ready for your summer party! Convenient to downtown, UM campuses, and medical center via car or multiple bus lines. Schedule a showing today!, Primary Bath, Rec Room: Space
Last Agent to Sell the Property
Keller Williams Ann Arbor License #6501205750 Listed on: 05/17/2017

Last Buyer's Agent
Marcia Merola
The Charles Reinhart Company License #6501296143
Home Details
Home Type
- Single Family
Est. Annual Taxes
- $8,327
Year Built
- Built in 1993
Lot Details
- 9,801 Sq Ft Lot
- Lot Dimensions are 83.00' x 122.00'
- Property is zoned R1D, R1D
HOA Fees
- $33 Monthly HOA Fees
Parking
- 2 Car Attached Garage
- Garage Door Opener
Home Design
- Contemporary Architecture
- Brick Exterior Construction
Interior Spaces
- 2,340 Sq Ft Home
- 2-Story Property
- Vaulted Ceiling
- Ceiling Fan
- Skylights
- 1 Fireplace
- Window Treatments
- Home Security System
Kitchen
- Breakfast Area or Nook
- Eat-In Kitchen
- Double Oven
- Range
- Microwave
- Dishwasher
- Disposal
Flooring
- Wood
- Carpet
- Ceramic Tile
Bedrooms and Bathrooms
- 3 Bedrooms | 1 Main Level Bedroom
Laundry
- Laundry on main level
- Dryer
- Washer
Basement
- Basement Fills Entire Space Under The House
- Stubbed For A Bathroom
Outdoor Features
- Spa
- Deck
- Patio
Schools
- Ann Arbor Steam @ Northside Elementary School
- Clague Middle School
- Skyline High School
Utilities
- Forced Air Heating and Cooling System
- Heating System Uses Natural Gas
- Cable TV Available
Community Details
- Association fees include snow removal
Ownership History
Purchase Details
Home Financials for this Owner
Home Financials are based on the most recent Mortgage that was taken out on this home.Purchase Details
Home Financials for this Owner
Home Financials are based on the most recent Mortgage that was taken out on this home.Purchase Details
Purchase Details
Home Financials for this Owner
Home Financials are based on the most recent Mortgage that was taken out on this home.Similar Homes in Ann Arbor, MI
Home Values in the Area
Average Home Value in this Area
Purchase History
| Date | Type | Sale Price | Title Company |
|---|---|---|---|
| Warranty Deed | $625,000 | None Listed On Document | |
| Warranty Deed | $500,000 | None Available | |
| Interfamily Deed Transfer | -- | None Available | |
| Deed | $399,900 | -- |
Mortgage History
| Date | Status | Loan Amount | Loan Type |
|---|---|---|---|
| Open | $625,000 | New Conventional | |
| Previous Owner | $325,000 | New Conventional | |
| Previous Owner | $338,000 | New Conventional | |
| Previous Owner | $395,200 | New Conventional | |
| Previous Owner | $272,525 | New Conventional | |
| Previous Owner | $60,500 | Credit Line Revolving | |
| Previous Owner | $319,900 | No Value Available |
Property History
| Date | Event | Price | Change | Sq Ft Price |
|---|---|---|---|---|
| 08/31/2022 08/31/22 | Sold | $625,000 | +6.0% | $267 / Sq Ft |
| 08/22/2022 08/22/22 | Pending | -- | -- | -- |
| 08/12/2022 08/12/22 | For Sale | $589,900 | +18.0% | $252 / Sq Ft |
| 06/30/2017 06/30/17 | Sold | $500,000 | +4.2% | $214 / Sq Ft |
| 06/23/2017 06/23/17 | Pending | -- | -- | -- |
| 05/17/2017 05/17/17 | For Sale | $479,900 | -- | $205 / Sq Ft |
Tax History Compared to Growth
Tax History
| Year | Tax Paid | Tax Assessment Tax Assessment Total Assessment is a certain percentage of the fair market value that is determined by local assessors to be the total taxable value of land and additions on the property. | Land | Improvement |
|---|---|---|---|---|
| 2024 | $13,930 | $303,400 | $0 | $0 |
| 2023 | $12,571 | $282,800 | $0 | $0 |
| 2022 | $11,452 | $261,700 | $0 | $0 |
| 2021 | $11,182 | $260,100 | $0 | $0 |
| 2020 | $10,956 | $236,800 | $0 | $0 |
| 2019 | $10,427 | $221,900 | $221,900 | $0 |
| 2018 | $10,280 | $206,000 | $0 | $0 |
| 2017 | $8,631 | $202,100 | $0 | $0 |
| 2016 | $7,352 | $172,592 | $0 | $0 |
| 2015 | $7,930 | $172,076 | $0 | $0 |
| 2014 | $7,930 | $166,700 | $0 | $0 |
| 2013 | -- | $166,700 | $0 | $0 |
Agents Affiliated with this Home
-
Yong Sun

Seller's Agent in 2022
Yong Sun
AutoCity Realty LLC
(734) 680-5354
18 in this area
99 Total Sales
-
Kim Peoples

Buyer's Agent in 2022
Kim Peoples
The Charles Reinhart Company
(734) 646-4012
7 in this area
145 Total Sales
-
Martin Bouma

Seller's Agent in 2017
Martin Bouma
Keller Williams Ann Arbor
(734) 761-3060
24 in this area
794 Total Sales
-
M
Buyer's Agent in 2017
Marcia Merola
The Charles Reinhart Company
Map
Source: Southwestern Michigan Association of REALTORS®
MLS Number: 23082147
APN: 09-16-300-041
- 877 Starwick Dr
- 2281 Pontiac Trail
- 660 Cloverdale St
- 1615 Peach St
- 1596 Jones Dr
- 135 Barton Dr
- 1562 Jones Dr
- 2763 Polson St
- 2765 Polson St
- 2767 St Regis Way
- 1703 Broadway St
- 1705 Broadway St
- 2768 Bristol Ridge Dr Unit 33
- 2778 Bristol Ridge Dr Unit 38
- 2776 Bristol Ridge Dr Unit 37
- 2774 Bristol Ridge Dr Unit 36
- 2772 Bristol Ridge Dr Unit 35
- 2770 Bristol Ridge Dr Unit 34
- 2766 Bristol Ridge Dr Unit 32
- 2774 Polson St






