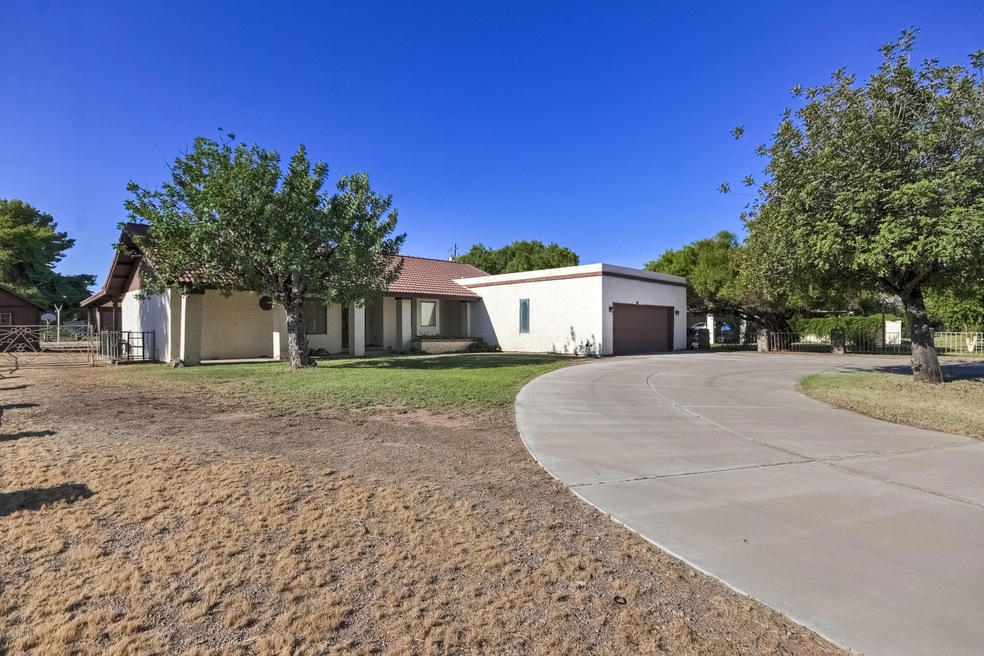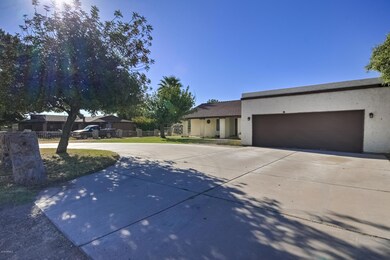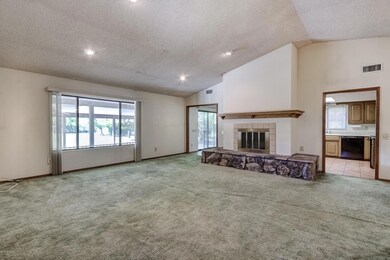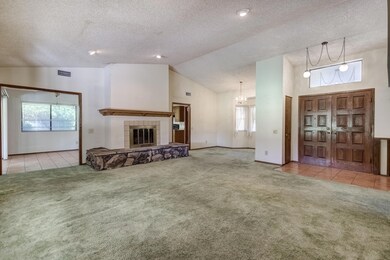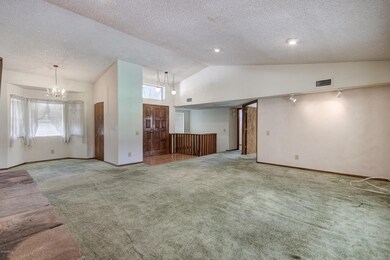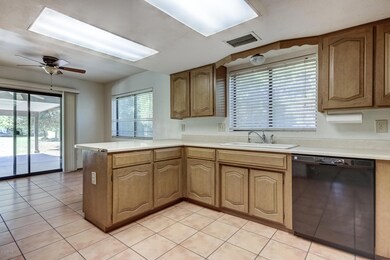
2039 W Shawnee Dr Chandler, AZ 85224
Central Ridge NeighborhoodHighlights
- Horses Allowed On Property
- 0.69 Acre Lot
- No HOA
- Franklin at Brimhall Elementary School Rated A
- Vaulted Ceiling
- Covered patio or porch
About This Home
As of June 20204 bed / 2.5 bath BASEMENT HOME on 3⁄4 ACRE LOT w/ no HOA! Circular drive is a plus. Possibilities are endless w/ this great floor plan. Vaulted ceilings & tons of windows letting in natural light. Huge, open great room w/ fireplace w/ mantel & dining area w/ bay windows to front of home. Delightful, eat in kitchen has plenty of cabinet & counter space w/ bar-top seating, along w/ large pantry. Spacious master bedroom on main floor w/ double door entry & master bath w/ extended vanity, private toilet, corner soaking tub & shower. Downstairs (basement level) you will find a sprawling family room, 3 bedrooms & full bath w/ dual sinks. Inside laundry room w/ half bath attached is super convenient. Backyard/acreage is fantastic w/ its' enormous covered patio (w/ elevated area perfect for any outdoor event) lush green grass, healthy shade trees & the LIGHTED BASKETBALL COURT to entertain guests of all ages! A little TLC & this property can be the home of your dreams. Located in fabulous Chandler location w/ easy access to the 101, 202 & 60, along w/ endless shopping & dining choices just minutes away. Several school choices nearby, including the award winning Chandler Unified schools. Easy to show, so come check it out today!
Last Agent to Sell the Property
RHouse Realty Brokerage Phone: 480-270-5782 License #SA556276000 Listed on: 09/13/2019
Home Details
Home Type
- Single Family
Est. Annual Taxes
- $3,345
Year Built
- Built in 1983
Lot Details
- 0.69 Acre Lot
- Wrought Iron Fence
- Chain Link Fence
- Backyard Sprinklers
- Grass Covered Lot
Parking
- 2 Car Direct Access Garage
Home Design
- Wood Frame Construction
- Tile Roof
- Block Exterior
- Stucco
Interior Spaces
- 2,776 Sq Ft Home
- 1-Story Property
- Vaulted Ceiling
- Solar Screens
- Living Room with Fireplace
- Eat-In Kitchen
- Washer and Dryer Hookup
- Basement
Flooring
- Carpet
- Tile
Bedrooms and Bathrooms
- 4 Bedrooms
- Primary Bathroom is a Full Bathroom
- 2.5 Bathrooms
- Bathtub With Separate Shower Stall
Schools
- Pomeroy Elementary School
- Hendrix Junior High School
- Dobson High School
Utilities
- Central Air
- Heating Available
- Septic Tank
- High Speed Internet
- Cable TV Available
Additional Features
- Covered patio or porch
- Horses Allowed On Property
Listing and Financial Details
- Tax Lot 39
- Assessor Parcel Number 302-79-052
Community Details
Overview
- No Home Owners Association
- Association fees include no fees
- Built by Custom
- Trails End Estates Subdivision
Recreation
- Bike Trail
Ownership History
Purchase Details
Home Financials for this Owner
Home Financials are based on the most recent Mortgage that was taken out on this home.Purchase Details
Home Financials for this Owner
Home Financials are based on the most recent Mortgage that was taken out on this home.Purchase Details
Home Financials for this Owner
Home Financials are based on the most recent Mortgage that was taken out on this home.Purchase Details
Home Financials for this Owner
Home Financials are based on the most recent Mortgage that was taken out on this home.Purchase Details
Purchase Details
Home Financials for this Owner
Home Financials are based on the most recent Mortgage that was taken out on this home.Purchase Details
Home Financials for this Owner
Home Financials are based on the most recent Mortgage that was taken out on this home.Similar Homes in the area
Home Values in the Area
Average Home Value in this Area
Purchase History
| Date | Type | Sale Price | Title Company |
|---|---|---|---|
| Interfamily Deed Transfer | -- | None Available | |
| Interfamily Deed Transfer | -- | Amrock Inc | |
| Interfamily Deed Transfer | -- | None Available | |
| Warranty Deed | $555,000 | Old Republic Title Agency | |
| Warranty Deed | $400,000 | Old Republic Title Agency | |
| Interfamily Deed Transfer | -- | None Available | |
| Quit Claim Deed | -- | None Available | |
| Interfamily Deed Transfer | -- | Grand Canyon Title Agency In |
Mortgage History
| Date | Status | Loan Amount | Loan Type |
|---|---|---|---|
| Open | $567,779 | VA | |
| Closed | $574,980 | VA | |
| Previous Owner | $360,000 | Construction | |
| Previous Owner | $376,000 | New Conventional | |
| Previous Owner | $66,000 | Credit Line Revolving | |
| Previous Owner | $350,000 | Unknown | |
| Previous Owner | $288,000 | Credit Line Revolving | |
| Previous Owner | $65,000 | Credit Line Revolving | |
| Previous Owner | $219,000 | No Value Available |
Property History
| Date | Event | Price | Change | Sq Ft Price |
|---|---|---|---|---|
| 06/12/2020 06/12/20 | Sold | $555,000 | -2.4% | $200 / Sq Ft |
| 04/16/2020 04/16/20 | Price Changed | $568,500 | -0.1% | $205 / Sq Ft |
| 04/03/2020 04/03/20 | Price Changed | $568,900 | 0.0% | $205 / Sq Ft |
| 03/27/2020 03/27/20 | Price Changed | $569,000 | -1.0% | $205 / Sq Ft |
| 03/19/2020 03/19/20 | Price Changed | $575,000 | -1.7% | $207 / Sq Ft |
| 03/12/2020 03/12/20 | Price Changed | $584,900 | -0.7% | $211 / Sq Ft |
| 02/17/2020 02/17/20 | For Sale | $589,000 | +47.3% | $212 / Sq Ft |
| 11/21/2019 11/21/19 | Sold | $400,000 | -15.8% | $144 / Sq Ft |
| 10/10/2019 10/10/19 | Pending | -- | -- | -- |
| 10/08/2019 10/08/19 | For Sale | $475,000 | 0.0% | $171 / Sq Ft |
| 09/24/2019 09/24/19 | Pending | -- | -- | -- |
| 09/21/2019 09/21/19 | For Sale | $475,000 | 0.0% | $171 / Sq Ft |
| 09/15/2019 09/15/19 | Pending | -- | -- | -- |
| 09/13/2019 09/13/19 | For Sale | $475,000 | -- | $171 / Sq Ft |
Tax History Compared to Growth
Tax History
| Year | Tax Paid | Tax Assessment Tax Assessment Total Assessment is a certain percentage of the fair market value that is determined by local assessors to be the total taxable value of land and additions on the property. | Land | Improvement |
|---|---|---|---|---|
| 2025 | $3,926 | $42,895 | -- | -- |
| 2024 | $3,911 | $40,853 | -- | -- |
| 2023 | $3,911 | $59,210 | $11,840 | $47,370 |
| 2022 | $3,746 | $48,030 | $9,600 | $38,430 |
| 2021 | $3,752 | $43,860 | $8,770 | $35,090 |
| 2020 | $3,738 | $39,380 | $7,870 | $31,510 |
| 2019 | $3,438 | $35,960 | $7,190 | $28,770 |
| 2018 | $3,345 | $35,770 | $7,150 | $28,620 |
| 2017 | $3,225 | $36,330 | $7,260 | $29,070 |
| 2016 | $3,093 | $35,460 | $7,090 | $28,370 |
| 2015 | $2,946 | $31,700 | $6,340 | $25,360 |
Agents Affiliated with this Home
-
Melanie Hunsaker

Seller's Agent in 2020
Melanie Hunsaker
Darcam Real Estate Investments
(602) 809-3000
49 Total Sales
-
Dawn Marthini

Seller Co-Listing Agent in 2020
Dawn Marthini
Orchard Brokerage
(480) 233-5937
33 Total Sales
-
Lyle Burton

Buyer's Agent in 2020
Lyle Burton
Barrett Real Estate
(480) 271-1268
55 Total Sales
-
Rachael Richards

Seller's Agent in 2019
Rachael Richards
RHouse Realty
(480) 460-2300
3 in this area
304 Total Sales
-
Riley Bishop

Buyer's Agent in 2019
Riley Bishop
Realty One Group
(480) 712-8722
34 Total Sales
Map
Source: Arizona Regional Multiple Listing Service (ARMLS)
MLS Number: 5978140
APN: 302-79-052
- 2818 N Yucca St
- 2635 N El Dorado Place
- 2639 N El Dorado Place
- 1800 W Shawnee Dr
- 2109 W El Alba Way
- 2320 W El Alba Way
- 2207 W Bentrup St
- 1611 W Palomino Dr
- 1800 W Elliot Rd Unit 107
- 1976 N Lemon Tree Ln Unit 16
- 1976 N Lemon Tree Ln Unit 3
- 2370 W Los Arboles Place
- 2400 W Los Arboles Place
- 2441 W Los Arboles Place
- 2381 W Los Arboles Place
- 2401 W Los Arboles Place
- 2421 W Los Arboles Place
- 2727 N Price Rd Unit 6
- 2727 N Price Rd Unit 32
- 2727 N Price Rd Unit 3
