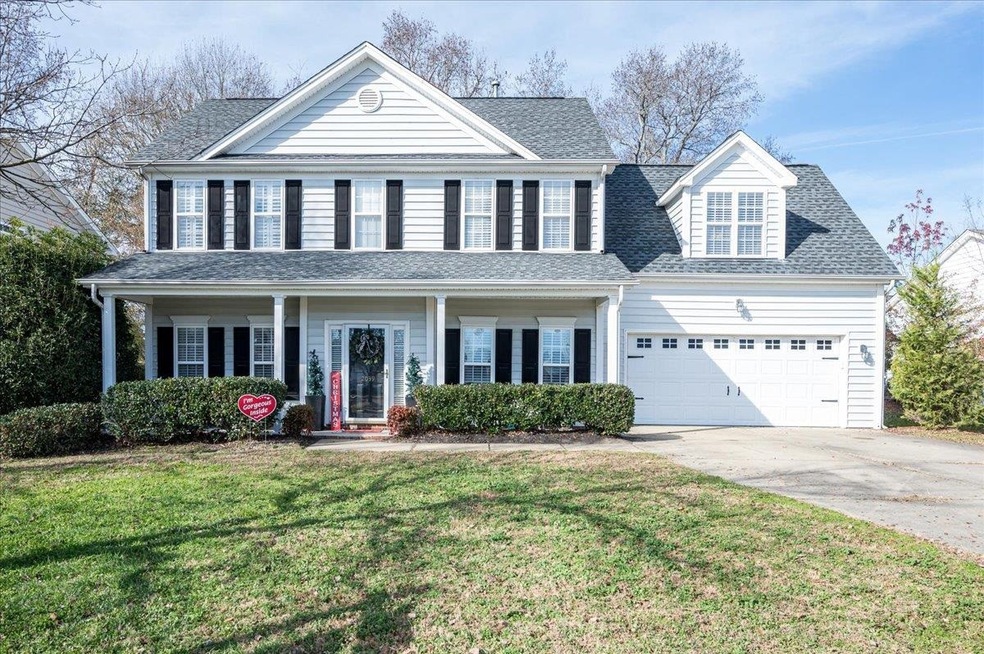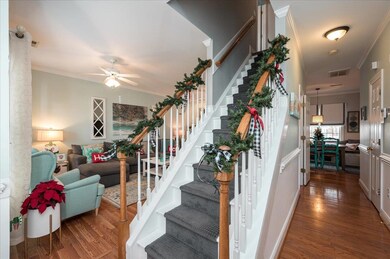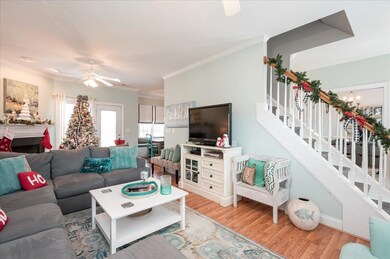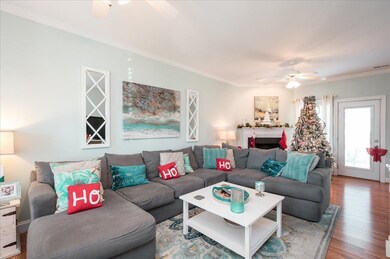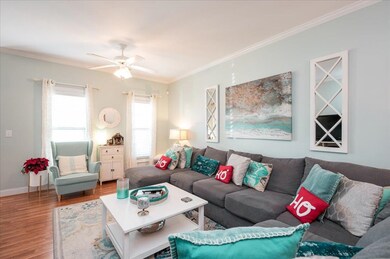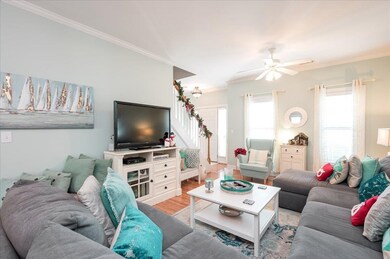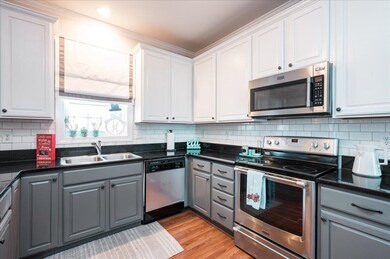
2039 Weaverline Dr Fuquay Varina, NC 27526
Estimated Value: $416,000 - $471,000
Highlights
- Traditional Architecture
- Bonus Room
- L-Shaped Dining Room
- Wood Flooring
- Granite Countertops
- Community Pool
About This Home
As of January 2022This charming 3 bedroom 2.5 bath won't last long! Beautifully maintained with updated kitchen featuring tile backsplash, granite counters and freshly painted cabinetry. Custom banquette seating and new lighting in breakfast area. Large master suite with his/her closets, dual vanities, garden tub and plantation shutters. New LVT in upstairs baths, new carpet upstairs, new runner and paint on stairs. HVAC 2018, 30-year arch. roof installed 2011. Backyard features patio and storage shed.
Last Agent to Sell the Property
Kristi Brown
Fathom Realty NC License #291063 Listed on: 12/10/2021

Home Details
Home Type
- Single Family
Est. Annual Taxes
- $2,425
Year Built
- Built in 2002
Lot Details
- 10,454 Sq Ft Lot
- Landscaped
HOA Fees
- $55 Monthly HOA Fees
Parking
- 2 Car Garage
Home Design
- Traditional Architecture
- Slab Foundation
- Vinyl Siding
Interior Spaces
- 2,127 Sq Ft Home
- 2-Story Property
- Ceiling Fan
- Gas Log Fireplace
- Family Room with Fireplace
- L-Shaped Dining Room
- Breakfast Room
- Bonus Room
- Utility Room
- Home Security System
Kitchen
- Electric Cooktop
- Microwave
- Dishwasher
- Granite Countertops
Flooring
- Wood
- Carpet
- Laminate
- Luxury Vinyl Tile
Bedrooms and Bathrooms
- 3 Bedrooms
- Walk-In Closet
- Double Vanity
- Soaking Tub
- Walk-in Shower
Laundry
- Laundry in Hall
- Laundry on upper level
Outdoor Features
- Covered patio or porch
Schools
- Ballentine Elementary School
- Holly Grove Middle School
- Willow Spring High School
Utilities
- Central Air
- Heating System Uses Natural Gas
- Heat Pump System
- Gas Water Heater
Community Details
Overview
- Ballentine Subdivision
Recreation
- Community Pool
Ownership History
Purchase Details
Home Financials for this Owner
Home Financials are based on the most recent Mortgage that was taken out on this home.Purchase Details
Home Financials for this Owner
Home Financials are based on the most recent Mortgage that was taken out on this home.Purchase Details
Home Financials for this Owner
Home Financials are based on the most recent Mortgage that was taken out on this home.Purchase Details
Home Financials for this Owner
Home Financials are based on the most recent Mortgage that was taken out on this home.Similar Homes in the area
Home Values in the Area
Average Home Value in this Area
Purchase History
| Date | Buyer | Sale Price | Title Company |
|---|---|---|---|
| Bergevin Sylvin | $411,000 | Brady Boyette Pllc | |
| Hoover Evan | $211,000 | None Available | |
| Wall Laura M | $189,000 | None Available | |
| Powell Shane A | $169,500 | -- |
Mortgage History
| Date | Status | Borrower | Loan Amount |
|---|---|---|---|
| Closed | Bergevin Sylvin | $168,264 | |
| Previous Owner | Hoover Andrea L | $214,400 | |
| Previous Owner | Hoover Andrea L | $153,818 | |
| Previous Owner | Hoover Evan | $168,800 | |
| Previous Owner | Hoover Evan | $40,100 | |
| Previous Owner | Wall Laura M | $179,550 | |
| Previous Owner | Powell Shane A | $25,663 | |
| Previous Owner | Powell Shane A | $143,909 | |
| Closed | Powell Shane A | $10,000 |
Property History
| Date | Event | Price | Change | Sq Ft Price |
|---|---|---|---|---|
| 12/15/2023 12/15/23 | Off Market | $411,000 | -- | -- |
| 01/28/2022 01/28/22 | Sold | $411,000 | +6.8% | $193 / Sq Ft |
| 12/19/2021 12/19/21 | Pending | -- | -- | -- |
| 12/17/2021 12/17/21 | For Sale | $385,000 | -- | $181 / Sq Ft |
Tax History Compared to Growth
Tax History
| Year | Tax Paid | Tax Assessment Tax Assessment Total Assessment is a certain percentage of the fair market value that is determined by local assessors to be the total taxable value of land and additions on the property. | Land | Improvement |
|---|---|---|---|---|
| 2024 | $3,480 | $397,002 | $95,000 | $302,002 |
| 2023 | $2,707 | $241,674 | $42,000 | $199,674 |
| 2022 | $2,544 | $241,674 | $42,000 | $199,674 |
| 2021 | $2,425 | $241,674 | $42,000 | $199,674 |
| 2020 | $2,425 | $241,674 | $42,000 | $199,674 |
| 2019 | $2,366 | $203,433 | $42,000 | $161,433 |
| 2018 | $2,231 | $203,433 | $42,000 | $161,433 |
| 2017 | $2,151 | $203,433 | $42,000 | $161,433 |
| 2016 | $2,121 | $203,433 | $42,000 | $161,433 |
| 2015 | $2,162 | $214,266 | $46,000 | $168,266 |
| 2014 | $2,083 | $214,266 | $46,000 | $168,266 |
Agents Affiliated with this Home
-
K
Seller's Agent in 2022
Kristi Brown
Fathom Realty NC
(919) 214-0638
2 in this area
4 Total Sales
-
Ginger Vereen

Buyer's Agent in 2022
Ginger Vereen
Keller Williams Legacy
(919) 590-0940
22 in this area
532 Total Sales
-
G
Buyer's Agent in 2022
Ginger Peters
Keller Williams Preferred Realty
Map
Source: Doorify MLS
MLS Number: 2422802
APN: 0667.02-87-2674-000
- 1662 Beechaven Rd
- 1514 Hinchliff Ct
- 112 Global Ave
- 152 Global Ave
- 144 Global Ave
- 1608 Hayesville Dr
- 8120 Stillbreeze Dr
- 310 Cross Lake Dr
- 1056 Lukestone Dr
- 314 Mill Creek Dr
- 2472 Patriot Bluffs Dr
- 6617 Whitted Rd
- 1374 Patriot Points Way
- 7221 Sunset Lake Rd
- 2426 Heron Watch Place
- 2434 Heron Watch Place
- 1312 Golden Bluff Ln
- 2033 Buck Corner Ln
- 837 Varina Ln
- 2709 White Rail Dr
- 2039 Weaverline Dr
- 2043 Weaverline Dr
- 2035 Weaverline Dr
- 1666 Beechaven Rd
- 2047 Weaverline Dr
- 1665 Maizefield Ln
- 1658 Beechaven Rd
- 1661 Maizefield Ln
- 2032 Weaverline Dr
- 2036 Weaverline Dr
- 1670 Beechaven Rd
- 2038 Weaverline Dr
- 2051 Weaverline Dr
- 1657 Maizefield Ln
- 1677 Maizefield Ln
- 2040 Weaverline Dr
- 1654 Beechaven Rd
- 2044 Weaverline Dr
- 1685 Box Turtle Ct
- 1653 Maizefield Ln
