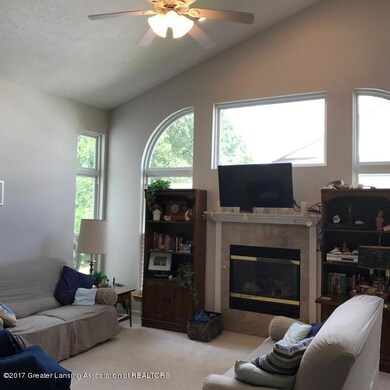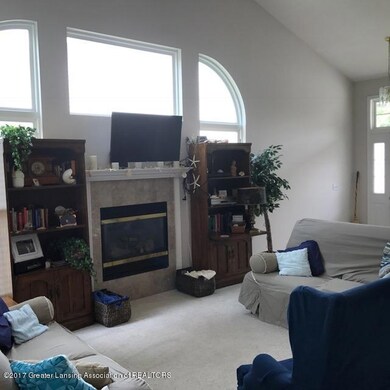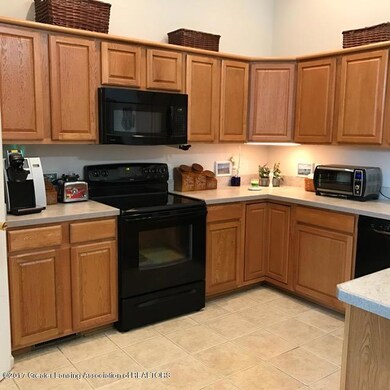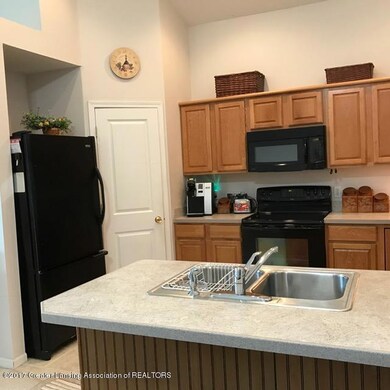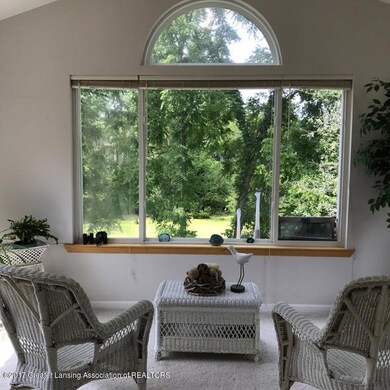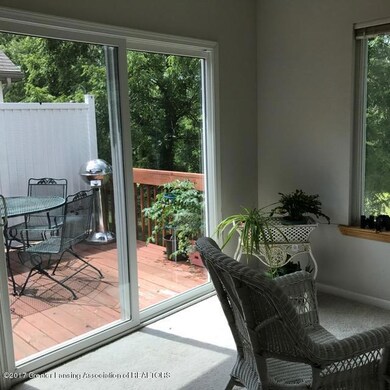
Estimated Value: $252,000 - $296,000
Highlights
- Vaulted Ceiling
- Sun or Florida Room
- Solid Surface Countertops
- Ranch Style House
- Great Room
- Covered patio or porch
About This Home
As of October 2017Stunning 3 bdrm, 3 full bth 2005 ranch condo in Wyndham Hills. As you walk into the large, open entry with ceramic tile flooring, you will be surprised by all of the natural lighting coming through the windows surrounding the gas fireplace. The vaulted ceilings and openness of the room is inviting as it connects to the kitchen featuring ceramic flooring, walk in pantry, and a counter bar facing the dining area. The 1st flr also features 1st flr laundry area/mud room, master suite w/ walk in closet & large bathroom w/ ceramic flooring. The master suite & 2nd bedroom have private doors leading to a beautiful, cozy 4 season room w/ vaulted ceilings & large windows overlooking a peaceful nature w/ pond & an abundance of wildlife. Walkout lower level in finished w/ a large family room. Walkout lower level in finished w/ a large family room, wet bar, 3rd bedroom, full bath lead to patio. Over 500 sf of unfinished area, great for storage. Move in ready & located within Holt Public School System, shopping & more! Seller reserves: bedroom curtains, washer & dryer, freezer in garage.
Property Details
Home Type
- Condominium
Est. Annual Taxes
- $3,410
Year Built
- Built in 2005
HOA Fees
- $185 Monthly HOA Fees
Parking
- 2 Car Attached Garage
- Garage Door Opener
Home Design
- Ranch Style House
- Brick Exterior Construction
- Shingle Roof
- Vinyl Siding
Interior Spaces
- Bar
- Vaulted Ceiling
- Ceiling Fan
- Gas Fireplace
- Great Room
- Living Room
- Dining Room
- Sun or Florida Room
Kitchen
- Electric Oven
- Range
- Microwave
- Solid Surface Countertops
- Disposal
Bedrooms and Bathrooms
- 3 Bedrooms
Laundry
- Laundry on main level
- Gas Dryer Hookup
Finished Basement
- Walk-Out Basement
- Basement Fills Entire Space Under The House
- Bedroom in Basement
- Basement Window Egress
Home Security
Utilities
- Forced Air Heating and Cooling System
- Heating System Uses Natural Gas
- Vented Exhaust Fan
- Gas Water Heater
- High Speed Internet
Additional Features
- Covered patio or porch
- East Facing Home
Community Details
Overview
- Wyndhma Hills Association
- Wyndham Hills Subdivision
Security
- Fire and Smoke Detector
Ownership History
Purchase Details
Purchase Details
Home Financials for this Owner
Home Financials are based on the most recent Mortgage that was taken out on this home.Purchase Details
Home Financials for this Owner
Home Financials are based on the most recent Mortgage that was taken out on this home.Purchase Details
Purchase Details
Purchase Details
Home Financials for this Owner
Home Financials are based on the most recent Mortgage that was taken out on this home.Similar Homes in Holt, MI
Home Values in the Area
Average Home Value in this Area
Purchase History
| Date | Buyer | Sale Price | Title Company |
|---|---|---|---|
| Chapman Family Revocable Living Trust | -- | -- | |
| Chapman Mark V | $184,900 | Transnation Title Agency | |
| Barkley James R | $136,000 | Transnation | |
| Eaton Fsb | $497,224 | None Available | |
| Eaton Fsb | $452,776 | None Available | |
| Ritchie James A | $98,000 | Mids |
Mortgage History
| Date | Status | Borrower | Loan Amount |
|---|---|---|---|
| Previous Owner | Chapman Mark V | $176,000 | |
| Previous Owner | Chapman Mark V | $175,655 | |
| Previous Owner | Barkley James R | $85,200 | |
| Previous Owner | Barkley James R | $86,000 | |
| Previous Owner | Ritchie James A | $374,250 |
Property History
| Date | Event | Price | Change | Sq Ft Price |
|---|---|---|---|---|
| 10/30/2017 10/30/17 | Sold | $184,900 | -2.2% | $94 / Sq Ft |
| 09/21/2017 09/21/17 | Pending | -- | -- | -- |
| 08/15/2017 08/15/17 | For Sale | $189,000 | -- | $96 / Sq Ft |
Tax History Compared to Growth
Tax History
| Year | Tax Paid | Tax Assessment Tax Assessment Total Assessment is a certain percentage of the fair market value that is determined by local assessors to be the total taxable value of land and additions on the property. | Land | Improvement |
|---|---|---|---|---|
| 2024 | $13 | $132,400 | $25,000 | $107,400 |
| 2023 | $5,088 | $119,700 | $22,500 | $97,200 |
| 2022 | $4,822 | $110,200 | $20,500 | $89,700 |
| 2021 | $4,728 | $100,200 | $14,500 | $85,700 |
| 2020 | $4,772 | $99,600 | $14,500 | $85,100 |
| 2019 | $4,624 | $90,600 | $11,300 | $79,300 |
| 2018 | $4,597 | $85,600 | $11,300 | $74,300 |
| 2017 | $3,443 | $85,600 | $11,300 | $74,300 |
| 2016 | $3,410 | $77,800 | $11,300 | $66,500 |
| 2015 | $3,376 | $72,400 | $22,500 | $49,900 |
| 2014 | $3,376 | $66,200 | $22,500 | $43,700 |
Agents Affiliated with this Home
-
Donna Schultz

Seller's Agent in 2017
Donna Schultz
Real Estate One 1st
(517) 303-7773
1 in this area
1 Total Sale
-
Josh Devereaux

Buyer's Agent in 2017
Josh Devereaux
RE/MAX Michigan
(989) 224-2300
1 in this area
49 Total Sales
Map
Source: Greater Lansing Association of Realtors®
MLS Number: 219167
APN: 25-05-15-377-023
- 1890 Tupelo Trail
- 2070 Dean Ave
- 2154 Dean Ave
- 2021 Phillips Ave
- 4592 Grove St
- 4694 Tolland Ave
- 0 Aurelius Rd Unit 282659
- 1849 Aurelius Rd
- Vl Hickory Ridge Rd
- 00 Cedar Park Dr
- 2270 N Vernon Ave
- 2342 Aurelius Rd
- 2164 Bertha St
- 1535 Thimbleberry Dr
- 5386 Auben Ln
- 5058 Glendurgan Ct
- 2162 Park Ln
- 2468 Sharptail Ln
- 2466 Sharptail Ln
- 6704 Mill Stream Ln
- 2039 Wyndham Unit 23
- 2039 Wyndham Hills Dr Unit 23
- 2039 Wyndham
- 2039 Whydham Unit 23
- 2037 Wyndham
- 2037 Wyndham Hills Dr Unit 24
- 2043 Wyndham Hills Dr Unit 22
- 2045 Wyndham Hills Dr Unit 21
- 0 Wyndham Hills Dr
- 2033 Wyndham Hills Dr
- 2033 Wyndham Hills Dr Unit 25
- 2031 Wyndham Hills Dr Unit 26
- 2049 Wyndham Dr Unit 20
- 2049 Wyndham Hills Dr Unit 20
- 2049 Wyndham Dr
- 2030 Wyndham Hills Dr
- 2030 Wyndham Hills Dr Unit 1
- 2027 Wyndham Hills Dr Unit 27
- 2053 Wyndham Hills Dr Unit 19
- 2025 Wyndham Hills Dr Unit 28

