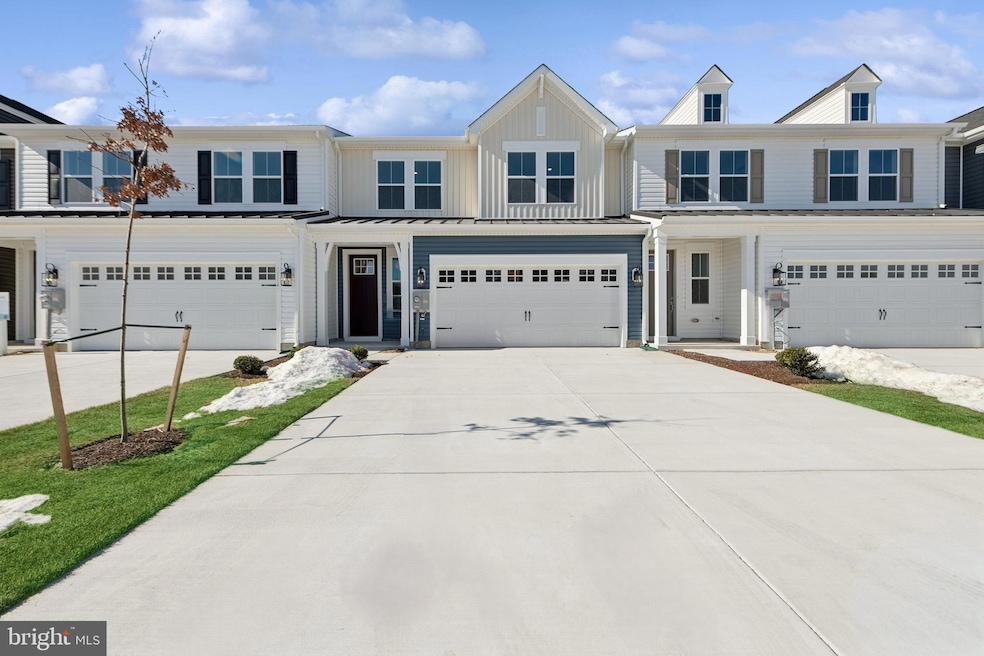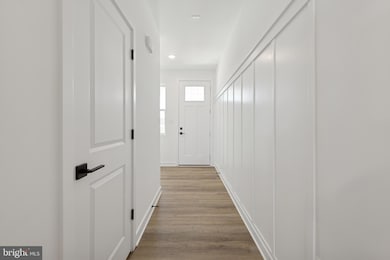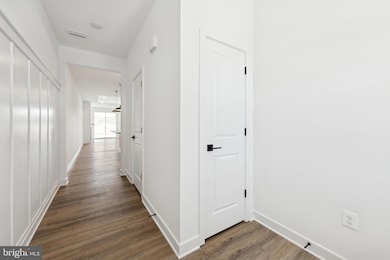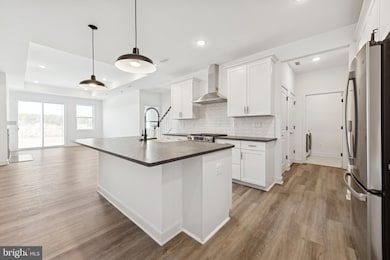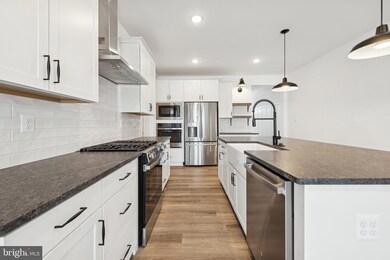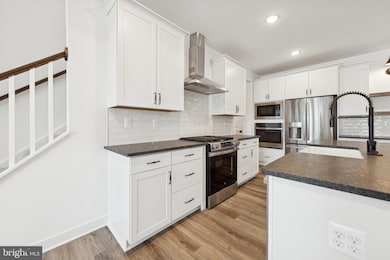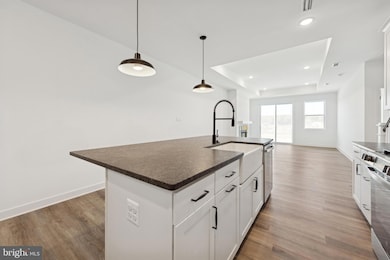20391 Mizzenmast Ln Georgetown, DE 19947
Estimated payment $2,211/month
Highlights
- Fitness Center
- Clubhouse
- Great Room
- New Construction
- Loft
- Community Pool
About This Home
The Seagrove II home features an open floor plan complemented by our Elements Look, blending comfort and timeless design. With 3 bedrooms, 2.5 baths, and a 2-car garage, this home is thoughtfully designed for everyday living.
Highlights include tray ceilings in both the great room and primary suite, adding a touch of elegance, and a convenient first-floor primary suite for easy accessibility.
The kitchen offers 42” cabinets and durable granite countertops, while luxury vinyl plank flooring extends through the first floor for a modern feel. Upstairs, plush carpet in the bedrooms creates a cozy retreat. The primary bath features a spacious walk-in shower for added comfort.
For a full list of included features, please contact our sales representatives.
Photos are for illustrative purposes only and may not represent the exact home or finishes available.
Listing Agent
(302) 378-9510 bheilman@yourdehome.com Delaware Homes Inc License #RB-0002882 Listed on: 10/06/2025
Home Details
Home Type
- Single Family
Est. Annual Taxes
- $109
Year Built
- Built in 2025 | New Construction
Lot Details
- 4,905 Sq Ft Lot
- Property is in excellent condition
HOA Fees
- $135 Monthly HOA Fees
Parking
- 2 Car Attached Garage
- 2 Driveway Spaces
- Front Facing Garage
Home Design
- Villa
- Advanced Framing
- Blown-In Insulation
- Batts Insulation
- Vinyl Siding
- CPVC or PVC Pipes
Interior Spaces
- 1,974 Sq Ft Home
- Property has 2 Levels
- Great Room
- Dining Room
- Loft
Bedrooms and Bathrooms
- En-Suite Primary Bedroom
Utilities
- 90% Forced Air Heating and Cooling System
- Cooling System Utilizes Natural Gas
- Tankless Water Heater
Listing and Financial Details
- Assessor Parcel Number 135-14.00-447.00
Community Details
Overview
- $2,500 Capital Contribution Fee
- Association fees include lawn maintenance, pool(s)
- Built by K. Hovnanian Homes
- Admiral's Landing Subdivision, Seagrove II Floorplan
Amenities
- Clubhouse
Recreation
- Fitness Center
- Community Pool
Map
Home Values in the Area
Average Home Value in this Area
Tax History
| Year | Tax Paid | Tax Assessment Tax Assessment Total Assessment is a certain percentage of the fair market value that is determined by local assessors to be the total taxable value of land and additions on the property. | Land | Improvement |
|---|---|---|---|---|
| 2025 | $109 | $0 | $0 | $0 |
| 2024 | $48 | $0 | $0 | $0 |
| 2023 | $48 | $0 | $0 | $0 |
Property History
| Date | Event | Price | List to Sale | Price per Sq Ft |
|---|---|---|---|---|
| 10/08/2025 10/08/25 | For Sale | $394,900 | -- | $198 / Sq Ft |
Source: Bright MLS
MLS Number: DESU2098244
APN: 135-14.00-447.00
- 20414 Spyglass Cir
- 20410 Spyglass Cir
- 20408 Spyglass Cir
- 20397 Mizzenmast Ln
- 20395 Mizzenmast Ln
- Seagrove II Plan at Admiral's Landing
- Seaview II Plan at Admiral's Landing
- 19705 Crows Nest Ct
- 19716 Crows Nest Ct
- 19707 Crows Nest Ct
- 19711 Crows Nest Ct
- TBB R Wilson Loop Unit WHITEHALL II
- TBB C Stevenson Way Unit CRANBERRY
- Cranberry II Plan at The Village of College Park
- Whitehall II Plan at The Village of College Park
- Edgewood II Plan at The Village of College Park
- Glenshaw Plan at The Village of College Park
- TBB Hall Dr Unit EDGEWOOD II
- HOMESITE 38 R Wilson Loop
- HOMESITE 96 R Wilson Loop
- 19381 Citizens Blvd
- 617 R Wilson Loop
- 585 West Dr
- 301 Dunbarton
- 405 Franklin St Unit 405
- 24015 Crab Apple Ct
- 17984 Reed Ln
- 25006 Tannin Cir
- 21033 Weston Willows Ave
- 18161 Emerson Way
- 14718 Dockside Dr
- 27145 Buckskin Trail
- 28380 Beaver Dam Branch Rd
- 34238 Graham Cir
- 34257 Graham Cir
- 24723 Chester Ln
- 36046 Auburn Way
- 410 Spruce St
- 36015 Auburn Way
- 33022 Daytona Ln
