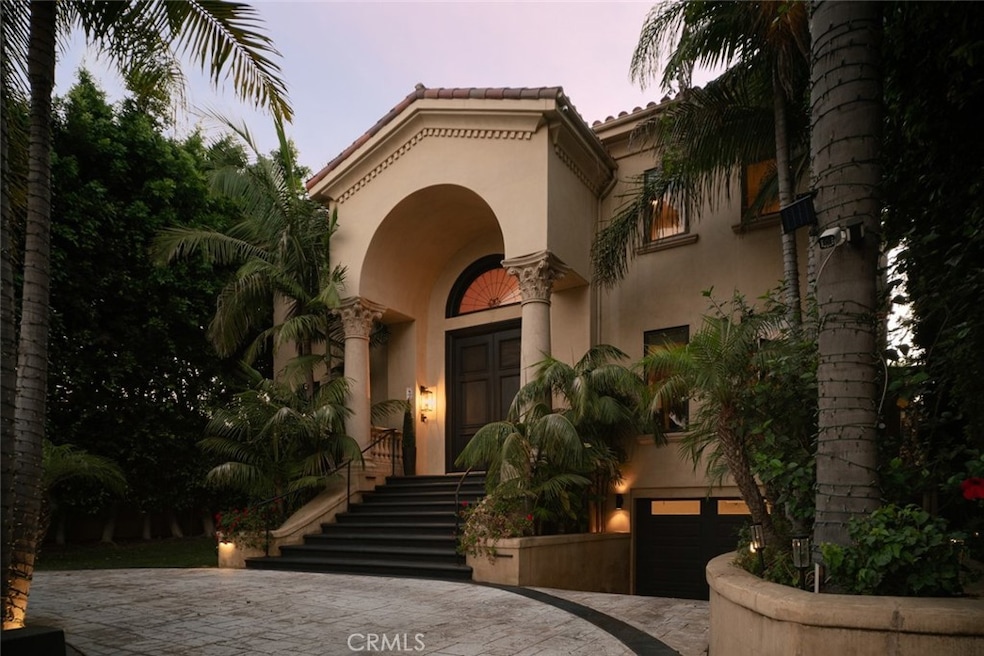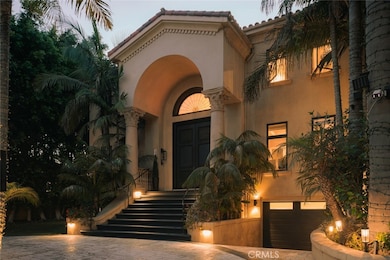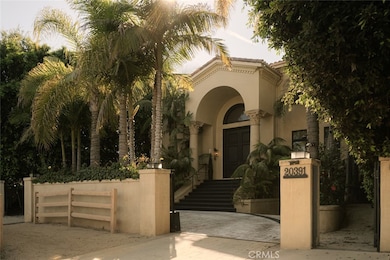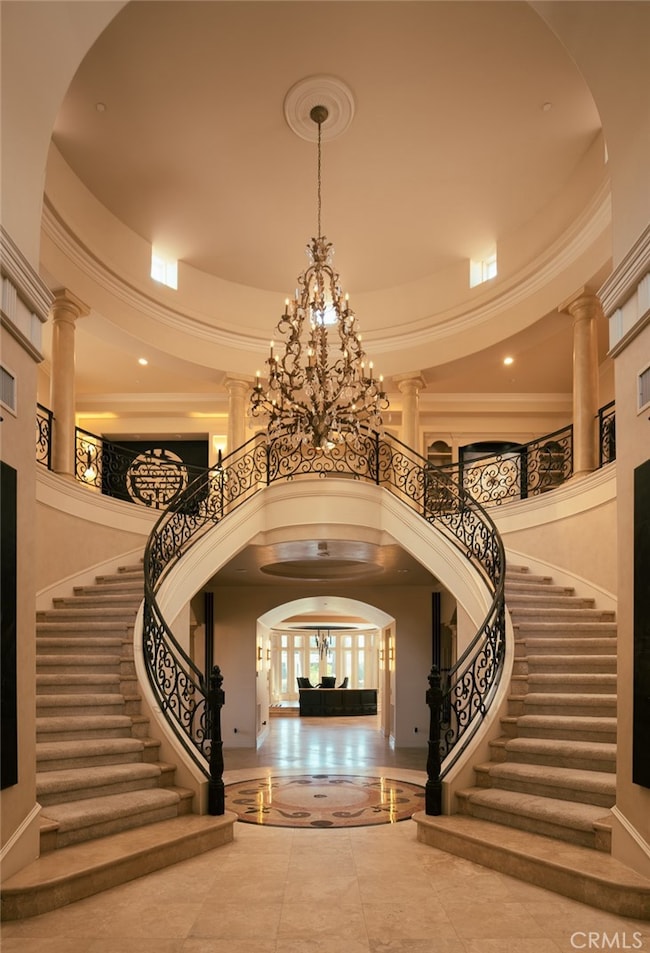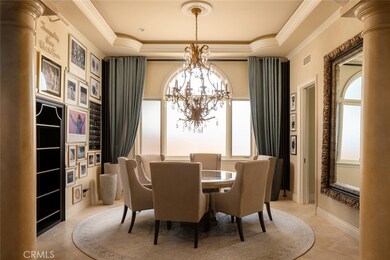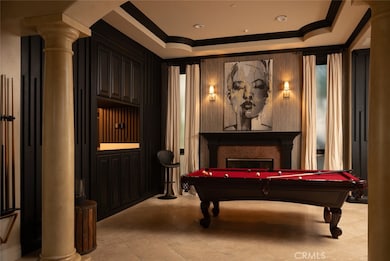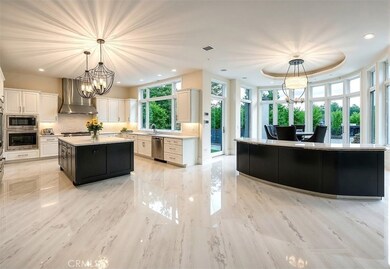20391 SW Cypress St Newport Beach, CA 92660
Bayview NeighborhoodEstimated payment $43,528/month
Highlights
- Tennis Courts
- Wine Cellar
- Sauna
- Horace Ensign Intermediate School Rated A
- Private Pool
- Gated Parking
About This Home
Set on nearly half an acre in Newport Beach’s coveted equestrian-zoned enclave, this 7,000+ sq. ft. custom Mediterranean estate masterfully blends timeless elegance with modern luxury. A grand entry with handcrafted double doors opens to a soaring foyer crowned by dual spiral staircases, an architectural centerpiece of the home. Formal living and dining rooms exude sophistication, while the expansive family room offers a wet bar, rear-projection cinema screen, and Crestron home automation. The chef’s kitchen features granite countertops, custom cabinetry, a butler’s pantry, and professional-grade appliances, all flowing seamlessly into the home’s gathering spaces. The primary suite is a private retreat with a fireplace, spa-like bath, steam shower, dry sauna, and custom walk-in wardrobe room. Two upstairs en-suites and two main-level guest suites provide luxurious accommodations. A private elevator serves all levels, including the rare subterranean seven-car garage with its own workshop. Outdoors, a resort-style pool and spa, full-size illuminated tennis court, and lush grounds create the ultimate entertainer’s paradise, all just minutes from Back Bay trails, renowned beaches, fine dining and shoping, offering an unmatched locale.
Listing Agent
Real Broker Brokerage Phone: 714-342-4040 License #01196080 Listed on: 08/13/2025

Home Details
Home Type
- Single Family
Est. Annual Taxes
- $50,043
Year Built
- Built in 2000
Lot Details
- 0.45 Acre Lot
- Back and Front Yard
Parking
- 7 Car Attached Garage
- Parking Available
- Driveway
- Gated Parking
Home Design
- Entry on the 1st floor
Interior Spaces
- 7,042 Sq Ft Home
- 3-Story Property
- Formal Entry
- Wine Cellar
- Family Room with Fireplace
- Great Room
- Living Room with Fireplace
- Game Room
- Sauna
- Home Gym
- Laundry Room
Bedrooms and Bathrooms
- 6 Bedrooms | 2 Main Level Bedrooms
- Fireplace in Primary Bedroom
- Steam Shower
Outdoor Features
- Private Pool
- Tennis Courts
- Exterior Lighting
Schools
- Mariners Elementary School
- Ensign Middle School
- Newport Harbor High School
Utilities
- Central Heating and Cooling System
Community Details
- No Home Owners Association
- Santa Ana Heights Residential Subdivision
Listing and Financial Details
- Tax Lot 159
- Tax Tract Number 706
- Assessor Parcel Number 43937108
- $839 per year additional tax assessments
Map
Home Values in the Area
Average Home Value in this Area
Tax History
| Year | Tax Paid | Tax Assessment Tax Assessment Total Assessment is a certain percentage of the fair market value that is determined by local assessors to be the total taxable value of land and additions on the property. | Land | Improvement |
|---|---|---|---|---|
| 2025 | $50,043 | $4,775,436 | $2,440,779 | $2,334,657 |
| 2024 | $50,043 | $4,681,800 | $2,392,920 | $2,288,880 |
| 2023 | $48,903 | $4,590,000 | $2,346,000 | $2,244,000 |
| 2022 | $39,012 | $3,638,746 | $1,523,577 | $2,115,169 |
| 2021 | $38,246 | $3,567,399 | $1,493,703 | $2,073,696 |
| 2020 | $37,866 | $3,530,820 | $1,478,387 | $2,052,433 |
| 2019 | $37,068 | $3,461,589 | $1,449,399 | $2,012,190 |
| 2018 | $36,325 | $3,393,715 | $1,420,979 | $1,972,736 |
| 2017 | $35,688 | $3,327,172 | $1,393,117 | $1,934,055 |
| 2016 | $34,888 | $3,261,934 | $1,365,801 | $1,896,133 |
| 2015 | $34,563 | $3,212,937 | $1,345,285 | $1,867,652 |
| 2014 | $26,936 | $2,501,599 | $1,094,200 | $1,407,399 |
Property History
| Date | Event | Price | List to Sale | Price per Sq Ft | Prior Sale |
|---|---|---|---|---|---|
| 11/09/2025 11/09/25 | Price Changed | $7,474,900 | -5.4% | $1,061 / Sq Ft | |
| 08/13/2025 08/13/25 | For Sale | $7,900,000 | +75.6% | $1,122 / Sq Ft | |
| 06/01/2022 06/01/22 | Sold | $4,500,000 | 0.0% | $616 / Sq Ft | View Prior Sale |
| 04/14/2022 04/14/22 | For Sale | $4,500,000 | 0.0% | $616 / Sq Ft | |
| 03/22/2022 03/22/22 | Off Market | $4,500,000 | -- | -- | |
| 03/19/2022 03/19/22 | For Sale | $4,500,000 | 0.0% | $616 / Sq Ft | |
| 03/18/2022 03/18/22 | Off Market | $4,500,000 | -- | -- | |
| 03/18/2022 03/18/22 | For Sale | $4,500,000 | 0.0% | $616 / Sq Ft | |
| 06/12/2017 06/12/17 | Rented | $10,000 | -20.0% | -- | |
| 05/24/2017 05/24/17 | Price Changed | $12,500 | -30.6% | $2 / Sq Ft | |
| 04/26/2017 04/26/17 | Price Changed | $18,000 | +44.0% | $2 / Sq Ft | |
| 04/12/2017 04/12/17 | For Rent | $12,500 | 0.0% | -- | |
| 04/08/2017 04/08/17 | Off Market | $12,500 | -- | -- | |
| 03/16/2017 03/16/17 | For Rent | $12,500 | 0.0% | -- | |
| 03/11/2014 03/11/14 | Sold | $3,150,000 | -6.8% | $432 / Sq Ft | View Prior Sale |
| 11/17/2013 11/17/13 | For Sale | $3,380,000 | -- | $463 / Sq Ft |
Purchase History
| Date | Type | Sale Price | Title Company |
|---|---|---|---|
| Grant Deed | -- | None Listed On Document | |
| Grant Deed | $3,150,000 | Stewart Title Of California | |
| Interfamily Deed Transfer | -- | None Available | |
| Interfamily Deed Transfer | -- | United Title Company | |
| Grant Deed | $2,200,000 | United Title Company | |
| Individual Deed | $270,000 | First American Title Ins Co | |
| Grant Deed | $237,000 | Commonwealth Land Title | |
| Quit Claim Deed | -- | Commonwealth Land Title |
Mortgage History
| Date | Status | Loan Amount | Loan Type |
|---|---|---|---|
| Previous Owner | $1,760,000 | Negative Amortization | |
| Previous Owner | $135,000 | Seller Take Back | |
| Closed | $67,500 | No Value Available |
Source: California Regional Multiple Listing Service (CRMLS)
MLS Number: OC25180593
APN: 439-371-08
- 20431 SW Cypress St
- 20382 SW Cypress St
- 20301 SW Cypress St
- 2321 Mesa Dr
- 2262 Orchard Dr
- 2173 Orchard Dr
- 20391 Bayview Ave
- 2207 Golden Cir
- 57 Shearwater Place
- 78 Pelican Ct
- 20171 Bayview Ave
- 20091 Spruce Ave
- 43 Gannet Ln
- 20142 Kline Dr
- 20462 Santa Ana Ave Unit D
- 2689 Santa Ana Ave
- 2987 Quedada
- 311 Vista Suerte
- 2486 Napoli Way
- 367 Grenoble Ln
- 2281 Orchard Dr
- 1691 Mesa Dr
- 2610 Willo Ln
- 20292 Estuary Ln
- 1561 Mesa Dr
- 1591 Pegasus St
- 2658 Santa Ana Ave Unit E
- 20122 Santa Ana Ave
- 379 Monte Vista Ave
- 2641 Santa Ana Ave Unit D
- 2641 Santa Ana Ave Unit F
- 275 Mesa Dr
- 2773 Vista Umbrosa
- 2500 Baypointe Dr
- 2924 Catalpa St
- 385 Sunrise Cir
- 1330 SE Bristol St
- 2301 Irvine Ave
- 2396 Redlands Dr
- 2424 Santa Ana Ave Unit 101
