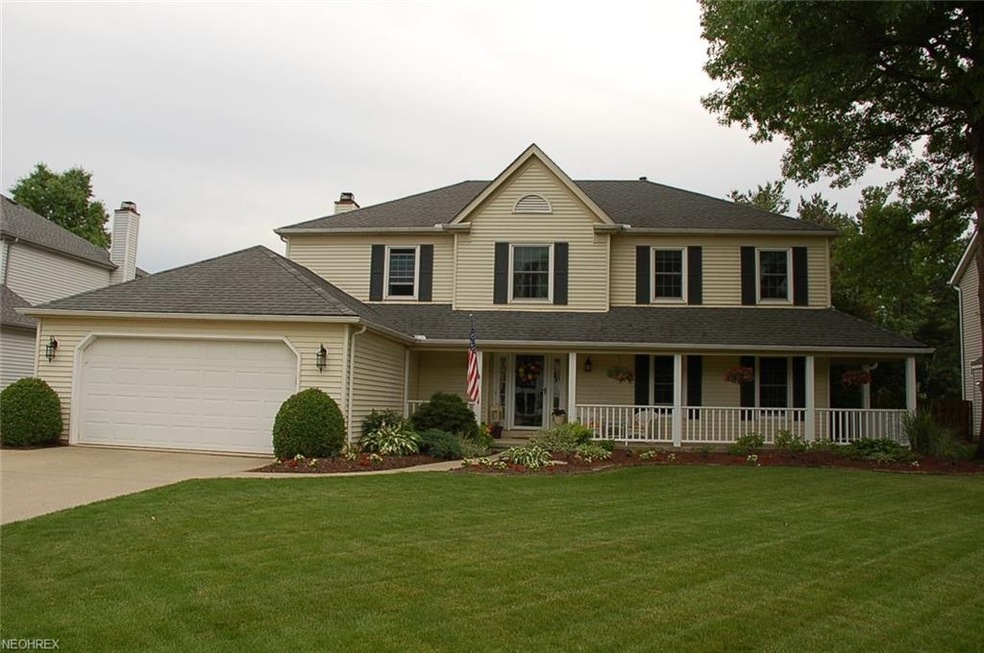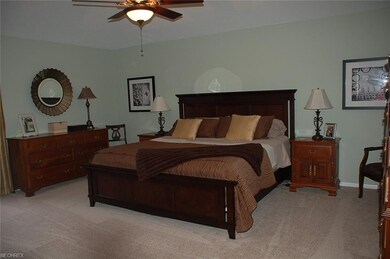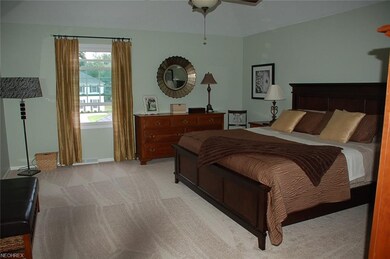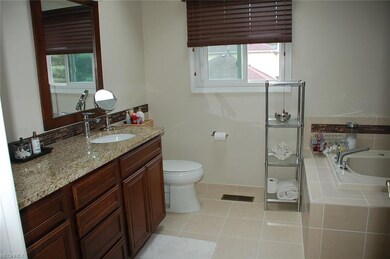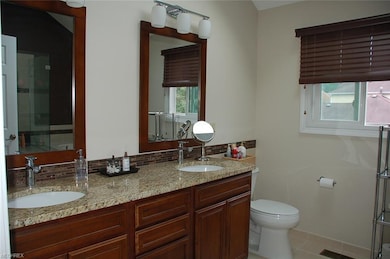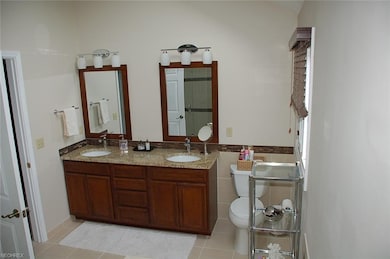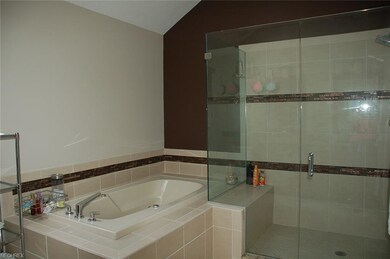
20393 Beechwood Ln Strongsville, OH 44149
Highlights
- Colonial Architecture
- 1 Fireplace
- 2 Car Attached Garage
- Strongsville High School Rated A-
- Porch
- Patio
About This Home
As of July 2018This is what you've been waiting for!!! Lovely one owner home has been meticulously cared for. Awesome curb appeal with pleasing landscaping. The formal foyer features hardwood flooring and leads to the formal living room, complete with baby grand piano, ideal for displaying art and family photos. The updated kitchen features ceramic tile flooring, Schrock cabinetry, prep island and pantry. The family room is highlighted by a brick wood burning fireplace. The living room, dining, foyer and family room all feature crown molding. The peaceful owner's suite offers a vaulted ceiling, walk-in closet and a fabulous private bath, remodeled in 2017 with new dual vanity, granite counters, tile flooring and two person, tile and glass shower (there is also a jetted tub). The main bath vanity and granite counters were also updated. Updates in recent years also include: stamped concrete patio, vinyl windows with Neverrot brick mold, roof with new skylight and roof fan, new carpet for the entire second floor in May 2018, glass block windows, furnace A/C and more. Enjoy entertaining in the fenced backyard, and sports or gatherings at the development park down the street, or relax on the covered front porch!
Last Agent to Sell the Property
Jeff Smutek
Deleted Agent License #438599 Listed on: 06/19/2018
Home Details
Home Type
- Single Family
Est. Annual Taxes
- $5,178
Year Built
- Built in 1989
Lot Details
- 0.29 Acre Lot
- Lot Dimensions are 80 x 159
- North Facing Home
- Property is Fully Fenced
- Wood Fence
HOA Fees
- $10 Monthly HOA Fees
Home Design
- Colonial Architecture
- Asphalt Roof
- Vinyl Construction Material
Interior Spaces
- 2-Story Property
- 1 Fireplace
- Partially Finished Basement
- Partial Basement
Kitchen
- Range
- Microwave
- Dishwasher
- Disposal
Bedrooms and Bathrooms
- 4 Bedrooms
Parking
- 2 Car Attached Garage
- Garage Drain
- Garage Door Opener
Outdoor Features
- Patio
- Porch
Utilities
- Forced Air Heating and Cooling System
- Heating System Uses Gas
Listing and Financial Details
- Assessor Parcel Number 393-35-036
Community Details
Overview
- Association fees include recreation, reserve fund
- Frst Glen 04 Community
Recreation
- Community Playground
- Park
Ownership History
Purchase Details
Purchase Details
Purchase Details
Home Financials for this Owner
Home Financials are based on the most recent Mortgage that was taken out on this home.Purchase Details
Home Financials for this Owner
Home Financials are based on the most recent Mortgage that was taken out on this home.Purchase Details
Home Financials for this Owner
Home Financials are based on the most recent Mortgage that was taken out on this home.Purchase Details
Purchase Details
Purchase Details
Similar Homes in Strongsville, OH
Home Values in the Area
Average Home Value in this Area
Purchase History
| Date | Type | Sale Price | Title Company |
|---|---|---|---|
| Warranty Deed | $286,000 | Ohio Real Title | |
| Interfamily Deed Transfer | -- | Public | |
| Interfamily Deed Transfer | -- | Landamerica | |
| Deed | $161,600 | -- | |
| Deed | -- | -- | |
| Deed | -- | -- |
Mortgage History
| Date | Status | Loan Amount | Loan Type |
|---|---|---|---|
| Previous Owner | $164,000 | Credit Line Revolving | |
| Previous Owner | $32,000 | Credit Line Revolving | |
| Previous Owner | $20,000 | Credit Line Revolving | |
| Previous Owner | $145,000 | Fannie Mae Freddie Mac | |
| Previous Owner | $165,000 | Credit Line Revolving |
Property History
| Date | Event | Price | Change | Sq Ft Price |
|---|---|---|---|---|
| 07/25/2018 07/25/18 | Sold | $286,000 | +3.3% | $87 / Sq Ft |
| 06/25/2018 06/25/18 | Pending | -- | -- | -- |
| 06/23/2018 06/23/18 | For Sale | $276,900 | -- | $84 / Sq Ft |
Tax History Compared to Growth
Tax History
| Year | Tax Paid | Tax Assessment Tax Assessment Total Assessment is a certain percentage of the fair market value that is determined by local assessors to be the total taxable value of land and additions on the property. | Land | Improvement |
|---|---|---|---|---|
| 2024 | $6,010 | $125,020 | $27,685 | $97,335 |
| 2023 | $6,758 | $95,170 | $22,050 | $73,120 |
| 2022 | $6,045 | $95,170 | $22,050 | $73,120 |
| 2021 | $6,002 | $95,170 | $22,050 | $73,120 |
| 2020 | $6,168 | $86,520 | $20,060 | $66,470 |
| 2019 | $5,991 | $247,200 | $57,300 | $189,900 |
| 2018 | $5,314 | $86,520 | $20,060 | $66,470 |
| 2017 | $5,178 | $78,050 | $13,720 | $64,330 |
| 2016 | $5,136 | $78,050 | $13,720 | $64,330 |
| 2015 | $5,057 | $78,050 | $13,720 | $64,330 |
| 2014 | $5,057 | $75,780 | $13,340 | $62,440 |
Agents Affiliated with this Home
-
J
Seller's Agent in 2018
Jeff Smutek
Deleted Agent
-
Brian Biddulph

Buyer's Agent in 2018
Brian Biddulph
Howard Hanna
(440) 263-8170
19 Total Sales
Map
Source: MLS Now
MLS Number: 4010723
APN: 393-35-036
- 20556 Drake Rd
- 17360 Woodlawn Ct
- 15020 Sherwood Dr
- 20859 Parkwood Ln
- 19891 Bowman Dr
- 20393 Wildwood Ln
- 20055 Wildwood Ln
- 20159 Ellsworth Dr
- 16315 Academy Dr
- 17758 Lyon Ln
- 21015 Park Ridge Crossing Unit 31
- 19544 Echo Dr
- 19297 Lauren Way
- 20555 Hemlock Cir
- 15689 Prospect Rd
- 19267 Bradford Ct
- 15579 Oak Hollow Ln
- 19598 E Kerry Place
- 19307 Araglin Ct
- 15447 Oak Hollow Ln
