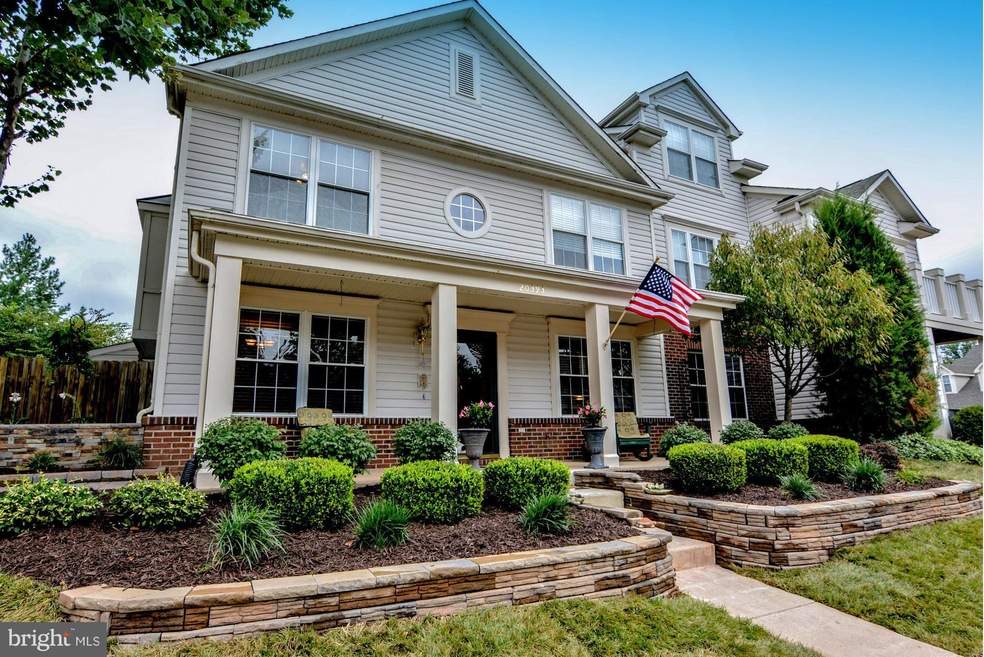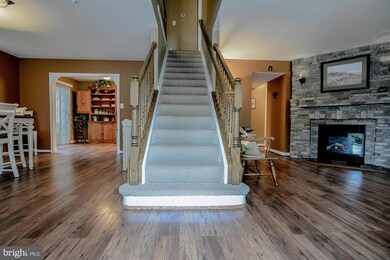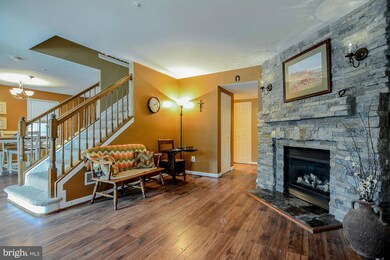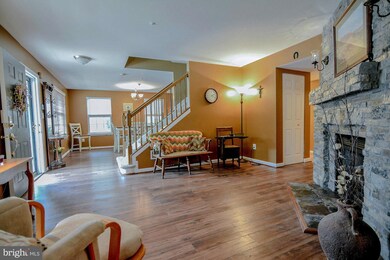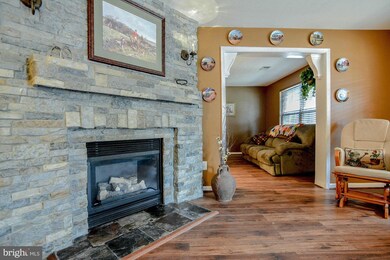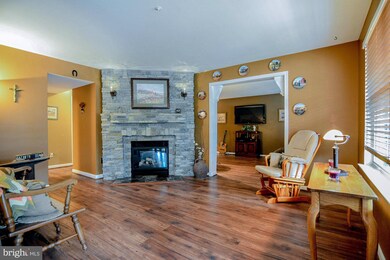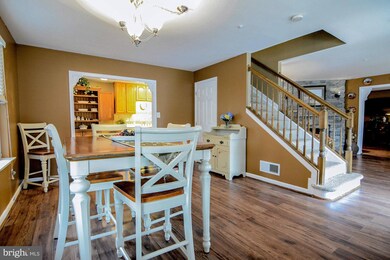
20393 Brightcrest Terrace Unit 8B Ashburn, VA 20147
Estimated Value: $457,000 - $517,132
Highlights
- Open Floorplan
- Colonial Architecture
- Upgraded Countertops
- Belmont Station Elementary School Rated A-
- 1 Fireplace
- 3-minute walk to Trailside Park
About This Home
As of October 2015PENDING RELEASE! SPECTACULAR UNIT LIVES JUST LIKE A DETACHED HOME! OWN THIS 3BED/2.5BATH 2 LEVEL CONDO FOR LESS THAN RENT! STUNNING EXTERIOR HARD SCAPE, COVERED FRONT PORCH, STACKED STONE GAS FIREPLACE, FORMAL LIVING/DINING ROOMS + HUGE FRONT TO BACK FAMILY ROOM! EAT IN KITCHEN FEATURES CORIAN COUNTERS! ENORMOUS MASTER SUITE W/ LUX BATH AND SEP TUB, WALK IN CLOSET, WALK TO STONEBRIDGE HS!
Townhouse Details
Home Type
- Townhome
Est. Annual Taxes
- $3,261
Year Built
- Built in 1999
HOA Fees
Parking
- 2 Assigned Parking Spaces
Home Design
- Colonial Architecture
- Brick Exterior Construction
Interior Spaces
- 1,832 Sq Ft Home
- Property has 2 Levels
- Open Floorplan
- Chair Railings
- 1 Fireplace
- Window Treatments
- Dining Area
Kitchen
- Eat-In Galley Kitchen
- Stove
- Microwave
- Extra Refrigerator or Freezer
- Dishwasher
- Upgraded Countertops
- Disposal
Bedrooms and Bathrooms
- 3 Bedrooms
- En-Suite Bathroom
- 2.5 Bathrooms
Laundry
- Dryer
- Washer
Schools
- Trailside Middle School
- Stone Bridge High School
Utilities
- Forced Air Heating and Cooling System
- Natural Gas Water Heater
Additional Features
- Porch
- Property is in very good condition
Listing and Financial Details
- Assessor Parcel Number 115177502004
Community Details
Overview
- Association fees include lawn maintenance, insurance, snow removal, pool(s), trash
- Sanders Mill Community
- Ashburn Farm Subdivision
Amenities
- Common Area
- Recreation Room
Recreation
- Tennis Courts
- Community Basketball Court
- Community Playground
- Community Pool
- Jogging Path
- Bike Trail
Ownership History
Purchase Details
Home Financials for this Owner
Home Financials are based on the most recent Mortgage that was taken out on this home.Purchase Details
Home Financials for this Owner
Home Financials are based on the most recent Mortgage that was taken out on this home.Purchase Details
Home Financials for this Owner
Home Financials are based on the most recent Mortgage that was taken out on this home.Similar Homes in Ashburn, VA
Home Values in the Area
Average Home Value in this Area
Purchase History
| Date | Buyer | Sale Price | Title Company |
|---|---|---|---|
| Burris Reginald | $290,000 | Rgs Title | |
| Houtz Monty | $270,000 | -- | |
| Kreider Teresa L | $150,932 | -- |
Mortgage History
| Date | Status | Borrower | Loan Amount |
|---|---|---|---|
| Open | Burris Reginald | $299,570 | |
| Previous Owner | Houtz Monty | $265,109 | |
| Previous Owner | Kreider Teresa L | $22,200 | |
| Previous Owner | Kreider Teresa L | $143,385 |
Property History
| Date | Event | Price | Change | Sq Ft Price |
|---|---|---|---|---|
| 10/30/2015 10/30/15 | Sold | $290,000 | -3.0% | $158 / Sq Ft |
| 09/16/2015 09/16/15 | Pending | -- | -- | -- |
| 09/05/2015 09/05/15 | For Sale | $299,000 | 0.0% | $163 / Sq Ft |
| 08/15/2015 08/15/15 | Pending | -- | -- | -- |
| 08/11/2015 08/11/15 | For Sale | $299,000 | -- | $163 / Sq Ft |
Tax History Compared to Growth
Tax History
| Year | Tax Paid | Tax Assessment Tax Assessment Total Assessment is a certain percentage of the fair market value that is determined by local assessors to be the total taxable value of land and additions on the property. | Land | Improvement |
|---|---|---|---|---|
| 2024 | $3,690 | $426,620 | $125,000 | $301,620 |
| 2023 | $3,284 | $375,320 | $125,000 | $250,320 |
| 2022 | $3,073 | $345,320 | $95,000 | $250,320 |
| 2021 | $3,237 | $330,320 | $80,000 | $250,320 |
| 2020 | $3,305 | $319,330 | $80,000 | $239,330 |
| 2019 | $3,233 | $309,330 | $70,000 | $239,330 |
| 2018 | $3,118 | $287,340 | $70,000 | $217,340 |
| 2017 | $3,171 | $281,850 | $70,000 | $211,850 |
| 2016 | $3,185 | $278,180 | $0 | $0 |
| 2015 | $3,261 | $217,340 | $0 | $217,340 |
| 2014 | $3,742 | $253,980 | $0 | $253,980 |
Agents Affiliated with this Home
-
Paul Thistle

Seller's Agent in 2015
Paul Thistle
Take 2 Real Estate LLC
(703) 626-5607
9 in this area
417 Total Sales
-
William Patton

Buyer's Agent in 2015
William Patton
Pearson Smith Realty, LLC
(703) 625-1581
11 Total Sales
Map
Source: Bright MLS
MLS Number: 1000640977
APN: 115-17-7502-004
- 20387 Birchmere Terrace
- 20464 Walsheid Terrace
- 43426 Edgecliff Terrace
- 20385 Belmont Park Terrace Unit 102
- 20438 Cherrystone Place
- 43415 Madison Renee Terrace Unit 120
- 43207 Cedar Glen Terrace
- 43433 Blair Park Square
- 43537 Graves Ln
- 20258 Kentucky Oaks Ct
- 20242 Macglashan Terrace
- 43212 Chokeberry Square
- 20550 Wildbrook Ct
- 43413 Countrywalk Ct
- 43261 Chokeberry Square
- 20149 Bandon Dunes Ct
- 20337 Charter Oak Dr
- 20323 Charter Oak Dr
- 20553 Rolling Water Terrace
- 20121 Whistling Straits Place
- 20393 Brightcrest Terrace
- 20393 Brightcrest Terrace Unit 8B
- 20389 Brightcrest Terrace
- 20389 Brightcrest Terrace Unit 6C
- 20395 Brightcrest Terrace Unit 5D
- 20395 Brightcrest Terrace
- 20391 Brightcrest Terrace
- 20403 Brightcrest Terrace
- 20401 Brightcrest Terrace
- 20407 Brightcrest Terrace
- 20407 Brightcrest Terrace Unit 1D
- 20405 Brightcrest Terrace
- 20405 Brightcrest Terrace Unit 4A
- 20398 Brightcrest Terrace
- 20398 Brightcrest Terrace Unit 12D
- 20400 Brightcrest Terrace
- 20400 Brightcrest Terrace Unit 11A
- 43302 Greyswallow Terrace
- 43314 Greyswallow Terrace
- 43314 Greyswallow Terrace Unit 40A
