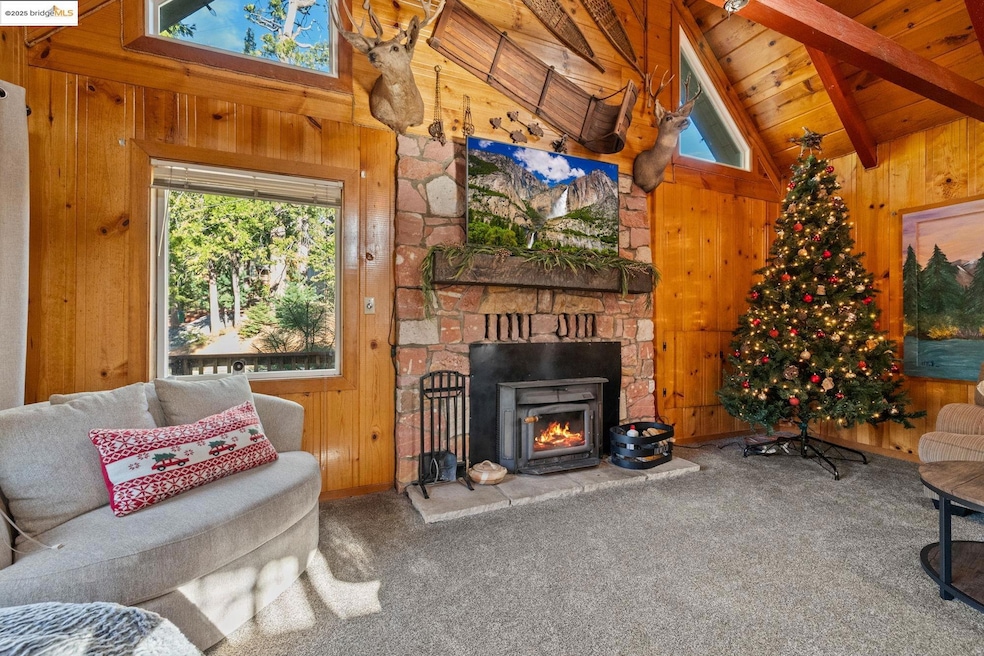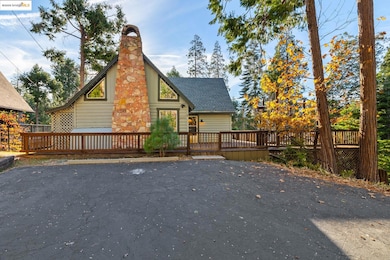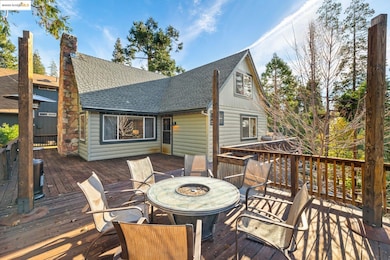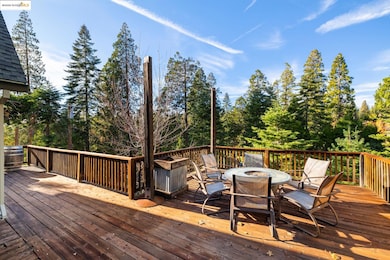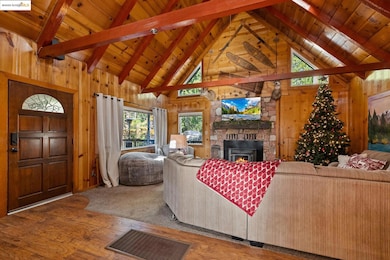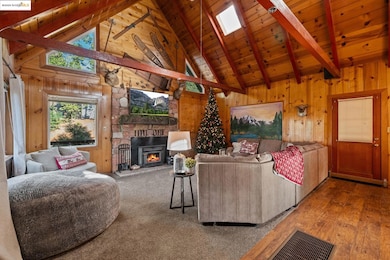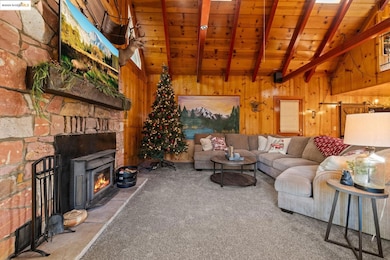20395 Kutci Dr Mi-Wuk Village, CA 95346
Estimated payment $2,151/month
Total Views
172
3
Beds
2
Baths
1,012
Sq Ft
$375
Price per Sq Ft
Highlights
- RV or Boat Parking
- Wood Burning Stove
- No HOA
- Updated Kitchen
- Corner Lot
- Carpet
About This Home
BRAND NEW TO MARKET! Traditional, cozy cabin nestled in Mi Wuk Village wrapped in warm, knotty pine with open beam ceilings just in time for the holidays! Level parking for multiple vehicles. Easy access and elderly / handicap friendly with full bedroom and bathroom on main floor. 2 upstairs sleeping areas (open loft is considered the 3rd bedroom). True rustic charm with updated kitchen and bathrooms. Spacious outdoor deck with plenty of room to BBQ, entertain and enjoy the mountain air with friends and family. Wonderful neighborhood and community. Contact agent for 3D home tour.
Home Details
Home Type
- Single Family
Est. Annual Taxes
- $1,796
Year Built
- Built in 1955
Lot Details
- 9,833 Sq Ft Lot
- Corner Lot
Home Design
- Cabin
- Composition Roof
- Wood Shingle Exterior
Interior Spaces
- 2-Story Property
- Wood Burning Stove
- Self Contained Fireplace Unit Or Insert
- Stone Fireplace
- Updated Kitchen
- Laundry in unit
Flooring
- Carpet
- Laminate
Bedrooms and Bathrooms
- 3 Bedrooms
- 2 Full Bathrooms
Parking
- Parking Lot
- RV or Boat Parking
Utilities
- No Cooling
- Heating Available
- Propane
Community Details
- No Home Owners Association
- 11D Mi Wuk Village Subdivision
Listing and Financial Details
- Assessor Parcel Number 046211024000
Map
Create a Home Valuation Report for This Property
The Home Valuation Report is an in-depth analysis detailing your home's value as well as a comparison with similar homes in the area
Home Values in the Area
Average Home Value in this Area
Tax History
| Year | Tax Paid | Tax Assessment Tax Assessment Total Assessment is a certain percentage of the fair market value that is determined by local assessors to be the total taxable value of land and additions on the property. | Land | Improvement |
|---|---|---|---|---|
| 2025 | $1,796 | $145,324 | $49,820 | $95,504 |
| 2024 | $1,796 | $142,476 | $48,844 | $93,632 |
| 2023 | $1,687 | $139,684 | $47,887 | $91,797 |
| 2022 | $1,745 | $136,947 | $46,949 | $89,998 |
| 2021 | $1,709 | $134,263 | $46,029 | $88,234 |
| 2020 | $1,685 | $132,888 | $45,558 | $87,330 |
| 2019 | $1,647 | $130,283 | $44,665 | $85,618 |
| 2018 | $1,589 | $127,730 | $43,790 | $83,940 |
| 2017 | $1,595 | $125,227 | $42,932 | $82,295 |
| 2016 | $1,530 | $122,773 | $42,091 | $80,682 |
| 2015 | $1,506 | $120,930 | $41,459 | $79,471 |
| 2014 | $1,471 | $118,562 | $40,647 | $77,915 |
Source: Public Records
Property History
| Date | Event | Price | List to Sale | Price per Sq Ft |
|---|---|---|---|---|
| 11/15/2025 11/15/25 | For Sale | $379,700 | -- | $375 / Sq Ft |
Source: bridgeMLS
Source: bridgeMLS
MLS Number: 41117575
APN: 046-211-024-000
Nearby Homes
