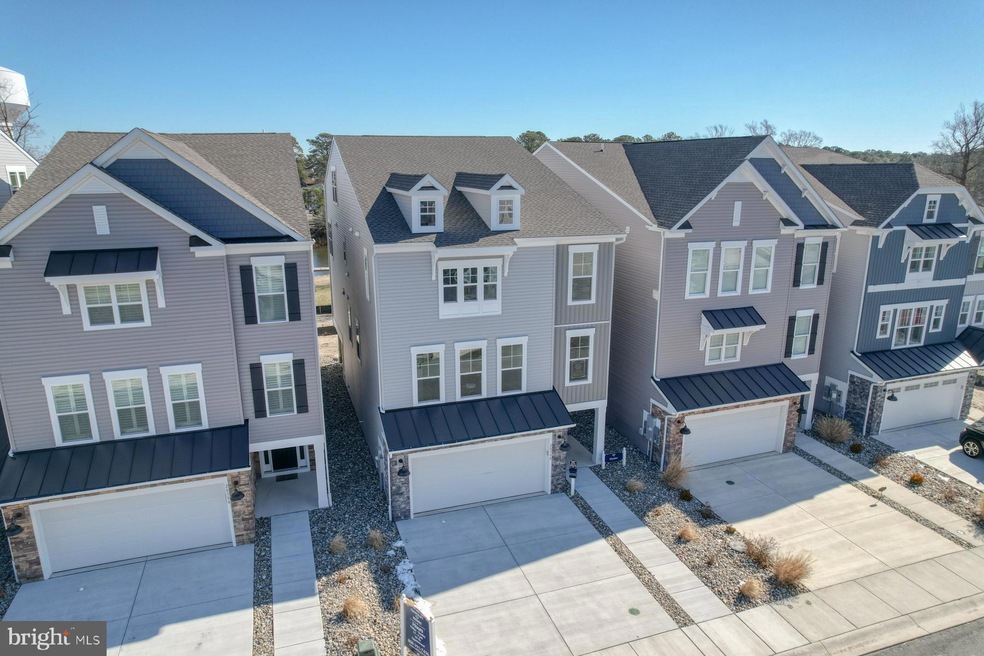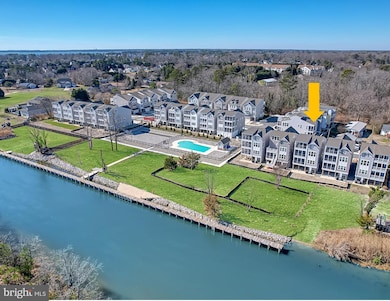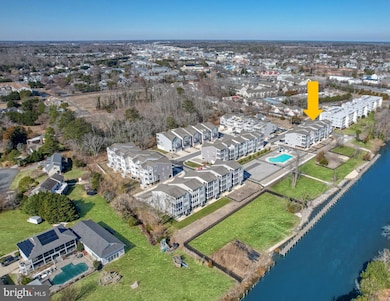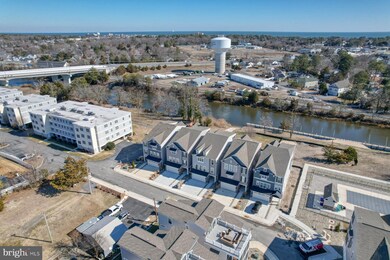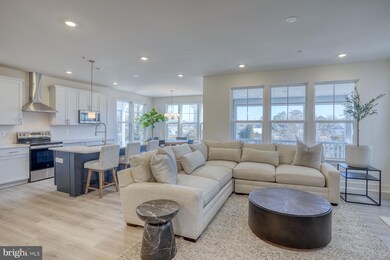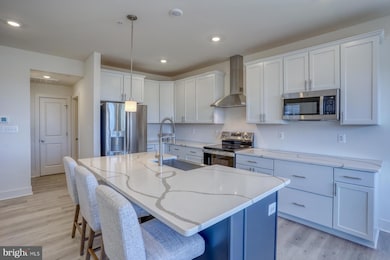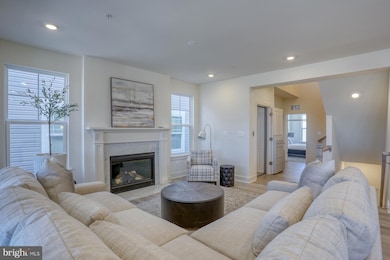20398 Blue Point Dr Unit 3 Rehoboth Beach, DE 19971
Estimated payment $9,066/month
Highlights
- Boat Ramp
- Home fronts navigable water
- New Construction
- Rehoboth Elementary School Rated A
- Public Water Access
- Open Floorplan
About This Home
Discover Oyster House Village! Lot 3 is complete and ready for tours. Featuring 4 levels with 6 Bedrooms and 5 1/2 Baths, three levels of screened porches overlooking the canal, elevator, and lots of other upgrades included in this price (fireplace, outdoor shower, extra windows, custom tile work in owners' bathrooms, dry bar in loft family room, & more). Ideally located on the tranquil waters of the Lewes-Rehoboth Canal in Rehoboth Beach, Oyster House Village consists of 30 luxury single family homes, 13 boat slips, and exceptional community amenities situated on 4.51 acres. First level features a foyer, three car garage, storage room, elevator, and outdoor shower. Second level features an owner's suite with private bath and screened porch, and three more bedrooms, and two more full bathrooms. Third level features great room, kitchen, dining area with sliders to screened porch, powder room, laundry room, and owner suite with private bath featuring a tile shower and soaking tub. Fourth floor features a family room, bedroom, full bathroom, and screened porch. Family room leads to screened porch with bird's eye views of the Lewes Rehoboth Canal. Heated square footage is 3,789 square foot heated (not including screened porches and garages). There is 1.5 acres of open space in the community. Amenities include a pool, pool house, and bocce ball court overlooking the canal. There is a community dock area to sit and relax and enjoy the boats going by, birdwatch, or launch your kayaks and paddleboards into the canal. There is a public boat ramp next to Oyster House Village to launch your boats or jet skis. Easy access to downtown Rehoboth Beach attractions without crossing Route One. Under two miles to the Atlantic Ocean, Rehoboth Boardwalk, shops, restaurants, & beach attractions. Lot 3 offers unobstructed views of the canal. Home is complete and ready to enjoy or reap the rental rewards!
Listing Agent
(302) 745-9914 kim.hamer@oasir.net Monument Sotheby's International Realty License #RS-0013968 Listed on: 09/06/2025

Open House Schedule
-
Friday, November 28, 202512:00 to 4:00 pm11/28/2025 12:00:00 PM +00:0011/28/2025 4:00:00 PM +00:00Model open Friday Saturday and Sunday 12 noon to 4 p.m.Add to Calendar
-
Saturday, November 29, 202512:00 to 4:00 pm11/29/2025 12:00:00 PM +00:0011/29/2025 4:00:00 PM +00:00Model open Friday Saturday and Sunday 12 noon to 4 p.m.Add to Calendar
Home Details
Home Type
- Single Family
Est. Annual Taxes
- $2,000
Year Built
- Built in 2025 | New Construction
Lot Details
- Home fronts navigable water
- Home fronts a canal
- Landscaped
- Additional Parcels
- Property is in excellent condition
HOA Fees
- $450 Monthly HOA Fees
Parking
- 3 Car Attached Garage
- 2 Driveway Spaces
- Front Facing Garage
- Garage Door Opener
Home Design
- Coastal Architecture
- Architectural Shingle Roof
- Stone Siding
- Vinyl Siding
- Piling Construction
- Stick Built Home
Interior Spaces
- Property has 4 Levels
- 1 Elevator
- Open Floorplan
- Recessed Lighting
- Gas Fireplace
- Entrance Foyer
- Great Room
- Family Room
- Dining Room
- Canal Views
Kitchen
- Electric Oven or Range
- Built-In Microwave
- Dishwasher
- Stainless Steel Appliances
- Kitchen Island
- Upgraded Countertops
- Disposal
Flooring
- Carpet
- Laminate
- Ceramic Tile
Bedrooms and Bathrooms
- Walk-In Closet
Laundry
- Laundry Room
- Laundry on upper level
- Washer and Dryer Hookup
Outdoor Features
- Public Water Access
- Property is near a canal
- Lake Privileges
- Screened Patio
- Porch
Location
- Flood Risk
Schools
- Cape Henlopen High School
Utilities
- Central Air
- Heat Pump System
- Propane
- Tankless Water Heater
- Phone Available
- Cable TV Available
Listing and Financial Details
- Assessor Parcel Number 334-19.08-42.00-3
Community Details
Overview
- $500 Capital Contribution Fee
- Association fees include common area maintenance, lawn maintenance, management, pier/dock maintenance, pool(s), reserve funds, road maintenance, snow removal, trash
- Built by Gemcraft
- Oyster House Village Subdivision, Oyster Floorplan
- Property Manager
Recreation
- Boat Ramp
- Pier or Dock
- Community Pool
Map
Home Values in the Area
Average Home Value in this Area
Property History
| Date | Event | Price | List to Sale | Price per Sq Ft |
|---|---|---|---|---|
| 10/16/2025 10/16/25 | Price Changed | $1,599,990 | -3.0% | $422 / Sq Ft |
| 09/06/2025 09/06/25 | For Sale | $1,649,990 | -- | $435 / Sq Ft |
Source: Bright MLS
MLS Number: DESU2095816
- Oyster I Plan at Oyster House Village
- 22763 Keel Ct Unit 11
- 22767 Keel Ct Unit 12
- 22775 Keel Ct Unit 15
- 37836 Cobblestone Ln Unit 8
- 20594 & 37836 Bay Cobblestone
- 20594 Bay Rd Unit 9
- 18 Eagles Landing Unit 1804
- 18 Eagles Landing Unit 1812
- 518 New Castle Street Extension
- 515 Stockley Street Extension
- 37519 Oyster House Rd
- 37467 Burton Ct
- 4302 Sandpiper Dr
- 4201 Sandpiper Dr
- 2902 American Eagle Way
- 2805 American Eagle Way Unit 5
- 280 American Eagle Way Unit 2803
- 21 Canal Landing Ct
- 43 Canal Landing Ct
- 20527 Washington St Unit Garrage Carriage House
- 37487 Burton Ct
- 310 Blue Heron Dr Unit 2
- 31 6th St Unit B
- 38172 Robinsons Dr Unit 9
- 20327 Mallory Ct
- 360 Bay Reach
- 20013 Newry Dr Unit 7
- 37696 Ulster Dr Unit 2
- 20013 Newry Dr Unit X18
- 705 Country Club Rd
- 21440 Bald Eagle Rd Unit Carriage House
- 1 Virginia Ave Unit 202
- 36519 Palm Dr Unit 4103
- 36525 Palm Dr Unit 5103
- 36507 Palm Dr Unit 2306
- 30 Wanoma Cir
- 21235 Catalina Cir Unit A-38
- 35734 Carmel Terrace
- 21520 Cattail Dr
