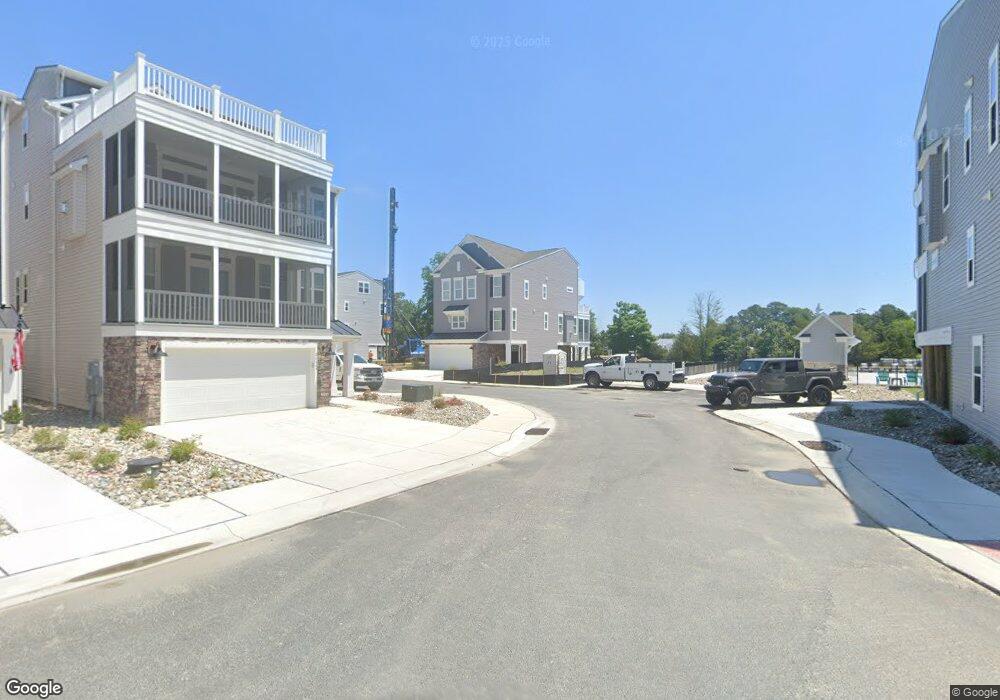20398 Row Boat Ln Unit 3 Rehoboth Beach, DE 19971
6
Beds
6
Baths
4,784
Sq Ft
--
Built
About This Home
This home is located at 20398 Row Boat Ln Unit 3, Rehoboth Beach, DE 19971. 20398 Row Boat Ln Unit 3 is a home located in Sussex County with nearby schools including Rehoboth Elementary School, Mariner Middle School, and Cape Henlopen High School.
Create a Home Valuation Report for This Property
The Home Valuation Report is an in-depth analysis detailing your home's value as well as a comparison with similar homes in the area
Home Values in the Area
Average Home Value in this Area
Tax History Compared to Growth
Map
Nearby Homes
- 20329 Luciana Ln Unit 35
- 20398 Blue Point Dr Unit 3
- Oyster I Plan at Oyster House Village
- 22763 Keel Ct Unit 11
- 22767 Keel Ct Unit 12
- 18 Eagles Landing Unit 1804
- 18 Eagles Landing Unit 1812
- 37519 Oyster House Rd
- 4100 Sandpiper Dr Unit 4119
- 2805 American Eagle Way Unit 5
- 2902 American Eagle Way
- 518 New Castle Street Extension
- 280 American Eagle Way Unit 2803
- 515 Stockley Street Extension
- 4302 Sandpiper Dr
- 4201 Sandpiper Dr
- 37836 Cobblestone Ln Unit 8
- 37467 Burton Ct
- 21 Canal Landing Ct
- 20594 & 37836 Bay Cobblestone
- 20420 Row Boat Ln Unit 5
- 20412 Row Boat Ln Unit 4
- 42 Jeb Dr Unit 42
- 37 Jeb Dr Unit 37
- 39 Jeb Dr Unit 39
- 37611 Row Boat Ln
- 37509 Kaitlyn Dr Unit 11
- 20411 Jeb Dr Unit 39
- 20411 Jeb Dr Unit 35
- 20411 Jeb Dr Unit 37
- 20411 Jeb Dr Unit 38
- 37513 Kaitlyn Dr
- 37513 Kaitlyn Dr Unit 16
- 37513 Kaitlyn Dr Unit 15
- 20356 Blue Point Dr Unit 1204
- 20356 Blue Point Dr Unit 1202
- 20364 Blue Point Dr Unit 2301
- 20356 Blue Point Dr Unit 1103
- 20356 Blue Point Dr Unit 1203
- 20364 Blue Point Dr Unit 2302
