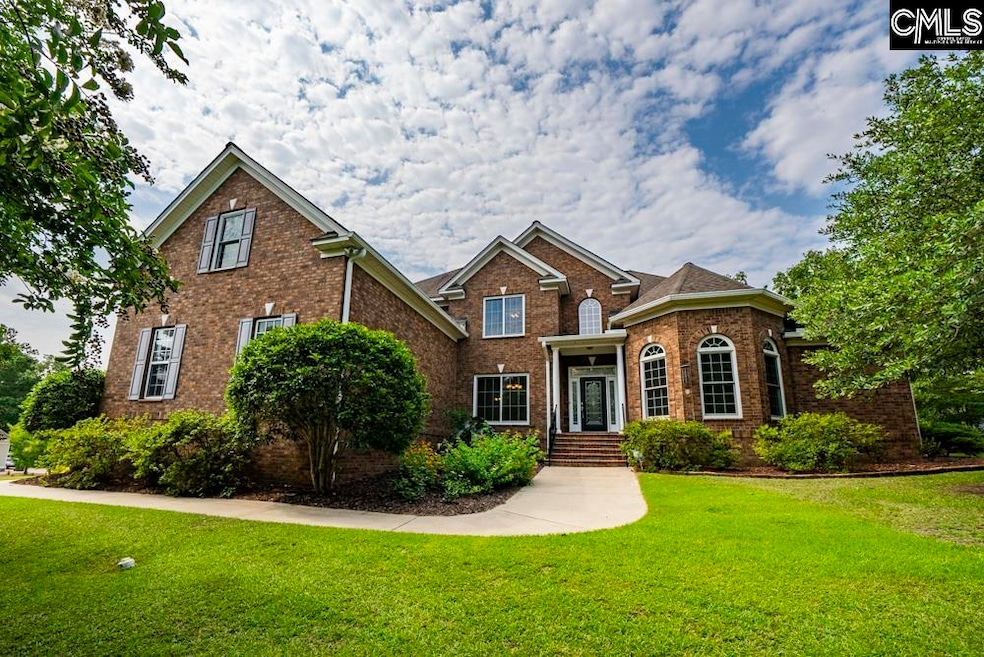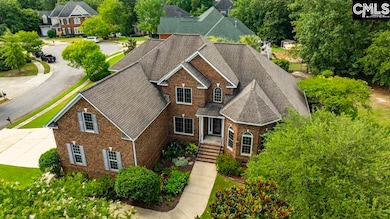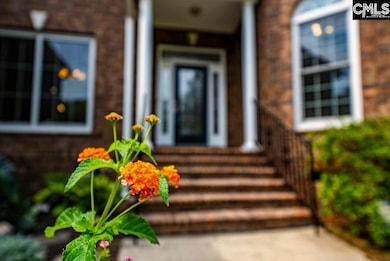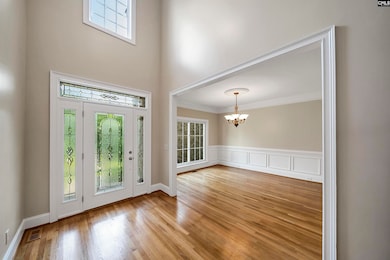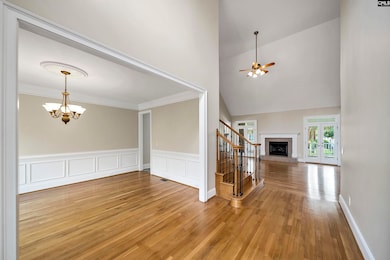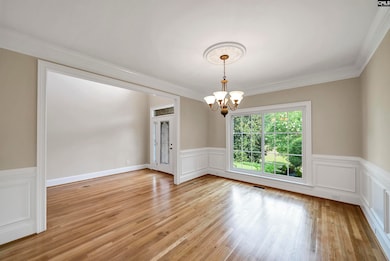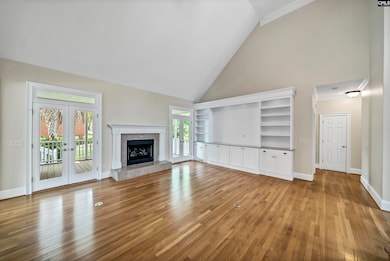
Estimated payment $4,697/month
Highlights
- Tennis Courts
- In Ground Pool
- Fireplace in Kitchen
- River Springs Elementary School Rated A
- Finished Room Over Garage
- Deck
About This Home
Welcome to Ascot Ridge living at its finest!This beautifully updated home is the 2024 Building Industry Association of Central South Carolina “Best Large Kitchen Remodel” winner. The stunning chef’s kitchen features Silestone quartz countertops, a dual-fuel range with downdraft ventilation, Bosch appliances (including a speed convection oven-microwave), flip-up cabinetry, and a hidden pantry—perfect for effortless entertaining. The large island seats five comfortably with plenty of prep space. Off the kitchen, a cozy keeping room with a gas fireplace opens to a covered back porch.Hardwood and tile floors flow throughout, complemented by energy-efficient Andersen windows (2024) that fill the home with natural light. The spacious living area includes a built-in entertainment center with lighting, a gas fireplace, and French doors. The main-level primary suite is a true retreat with a remodeled bathroom featuring a dual-head shower, double vanities with ample storage, a dressing vanity, and a large walk-in closet. Also on the main floor is a comfortable guest bedroom and full bathroom—ideal for visitors or multigenerational living.Upstairs offers flexible living spaces, including a bright loft with a built-in desk, a spacious FROG with a closet that connects to a Jack and Jill bathroom, and two additional bedrooms—one with its own private ensuite. Generous storage throughout ensures everything has its place.Outside, enjoy multiple spaces to entertain or relax in peace. Two covered porches and low-maintenance composite decking make outdoor living easy. The fenced saltwater pool and new irrigation system complete the backyard oasis. A 3-car garage, Rinnai gas water heater, and TRANE HVAC units add comfort and convenience to this move-in ready home in desirable Ascot Ridge. Disclaimer: CMLS has not reviewed and, therefore, does not endorse vendors who may appear in listings.
Home Details
Home Type
- Single Family
Est. Annual Taxes
- $3,654
Year Built
- Built in 2005
Lot Details
- 0.47 Acre Lot
- Back Yard Fenced
- Aluminum or Metal Fence
- Corner Lot
- Sprinkler System
HOA Fees
- $100 Monthly HOA Fees
Parking
- 3 Car Garage
- Finished Room Over Garage
- Garage Door Opener
Home Design
- Traditional Architecture
- Four Sided Brick Exterior Elevation
Interior Spaces
- 3,655 Sq Ft Home
- 2-Story Property
- Wet Bar
- Built-In Features
- Bookcases
- Crown Molding
- Tray Ceiling
- Vaulted Ceiling
- Ceiling Fan
- Recessed Lighting
- Gas Log Fireplace
- Double Pane Windows
- Bay Window
- French Doors
- Great Room with Fireplace
- 2 Fireplaces
- Loft
- Crawl Space
- Laundry on main level
Kitchen
- Convection Oven
- Gas Cooktop
- Free-Standing Range
- Built-In Microwave
- Dishwasher
- Wine Cooler
- Kitchen Island
- Quartz Countertops
- Tiled Backsplash
- Disposal
- Fireplace in Kitchen
Flooring
- Wood
- Tile
Bedrooms and Bathrooms
- 4 Bedrooms
- Primary Bedroom on Main
- Walk-In Closet
- Jack-and-Jill Bathroom
- Dual Vanity Sinks in Primary Bathroom
- Private Water Closet
- Secondary bathroom tub or shower combo
- Bathtub with Shower
- Multiple Shower Heads
- Separate Shower
Attic
- Attic Access Panel
- Pull Down Stairs to Attic
Pool
- In Ground Pool
- Vinyl Pool
- Fence Around Pool
Outdoor Features
- Tennis Courts
- Deck
- Covered patio or porch
- Rain Gutters
Schools
- River Springs Elementary School
- Dutch Fork Middle School
- Crossroad Intermediate
- Dutch Fork High School
Utilities
- Central Heating and Cooling System
- Vented Exhaust Fan
- Heat Pump System
- Heating System Uses Gas
- Tankless Water Heater
- Gas Water Heater
Community Details
Overview
- Association fees include clubhouse, common area maintenance, playground, pool, sidewalk maintenance, tennis courts, green areas
- Cams HOA, Phone Number (803) 865-5470
- Ascot Ridge Subdivision
Recreation
- Community Pool
Map
Home Values in the Area
Average Home Value in this Area
Tax History
| Year | Tax Paid | Tax Assessment Tax Assessment Total Assessment is a certain percentage of the fair market value that is determined by local assessors to be the total taxable value of land and additions on the property. | Land | Improvement |
|---|---|---|---|---|
| 2023 | $3,654 | $0 | $0 | $0 |
| 2021 | $3,380 | $15,720 | $0 | $0 |
| 2020 | $3,531 | $15,720 | $0 | $0 |
| 2019 | $3,496 | $15,720 | $0 | $0 |
| 2018 | $3,135 | $15,930 | $0 | $0 |
| 2017 | $3,055 | $15,930 | $0 | $0 |
| 2016 | $3,040 | $15,930 | $0 | $0 |
| 2015 | $3,056 | $15,930 | $0 | $0 |
| 2014 | $3,048 | $398,200 | $0 | $0 |
| 2013 | -- | $15,930 | $0 | $0 |
Property History
| Date | Event | Price | Change | Sq Ft Price |
|---|---|---|---|---|
| 07/17/2025 07/17/25 | Price Changed | $775,000 | -3.0% | $212 / Sq Ft |
| 07/10/2025 07/10/25 | For Sale | $799,000 | -- | $219 / Sq Ft |
Purchase History
| Date | Type | Sale Price | Title Company |
|---|---|---|---|
| Warranty Deed | $477,900 | None Available | |
| Deed | $60,000 | -- | |
| Deed | $49,000 | -- |
Mortgage History
| Date | Status | Loan Amount | Loan Type |
|---|---|---|---|
| Open | $288,900 | New Conventional | |
| Closed | $367,000 | New Conventional | |
| Closed | $382,320 | Fannie Mae Freddie Mac | |
| Previous Owner | $600,000 | Purchase Money Mortgage | |
| Previous Owner | $49,000 | Purchase Money Mortgage |
Similar Homes in Irmo, SC
Source: Consolidated MLS (Columbia MLS)
MLS Number: 612786
APN: 05203-01-07
- 9 Ascot Ridge Ct
- 247 Gallantry Dr
- 14 Ascot Glen Ct
- 109 Saddlerock Dr
- 108 Timber Knoll Dr
- 305 Steeple Crest N
- 7 Beech Branch Ct
- 1627 Hollingshed Rd
- 1649 Kennerly Rd
- 12 Beech Branch Ct
- 313 Beechwood Ln
- 1708 Lost Creek Dr
- 425 Dutch Dr
- 408 Gallatin Cir
- 415 Gallatin Cir
- 615 Beech Branch Dr
- 614 Beech Branch Dr
- 1668 Lost Creek Dr
- 464 Gauley Dr
- 425 Beech Branch Dr
- 9 Big Horn Ct
- 313 Beechwood Ln
- 212 Raintree Dr
- 112 Wateroak Dr
- 501 Beech Branch Dr
- 1308 Friarsgate Blvd
- 120 Kenton Dr
- 26 Maid Lynn Ct
- 1170 Kinley Rd
- 356 Lake Murray Blvd
- 206 Cable Head Rd
- 100 Walden Heights Dr
- 106 Tuscany Ct
- 401 Columbiana Dr
- 113 Paces Brook Ave
- 105 High Bluff Ln
- 250 Crossbow Dr
- 500 Harbison Blvd
- 167 West Ct
- 412 Leamington Way
