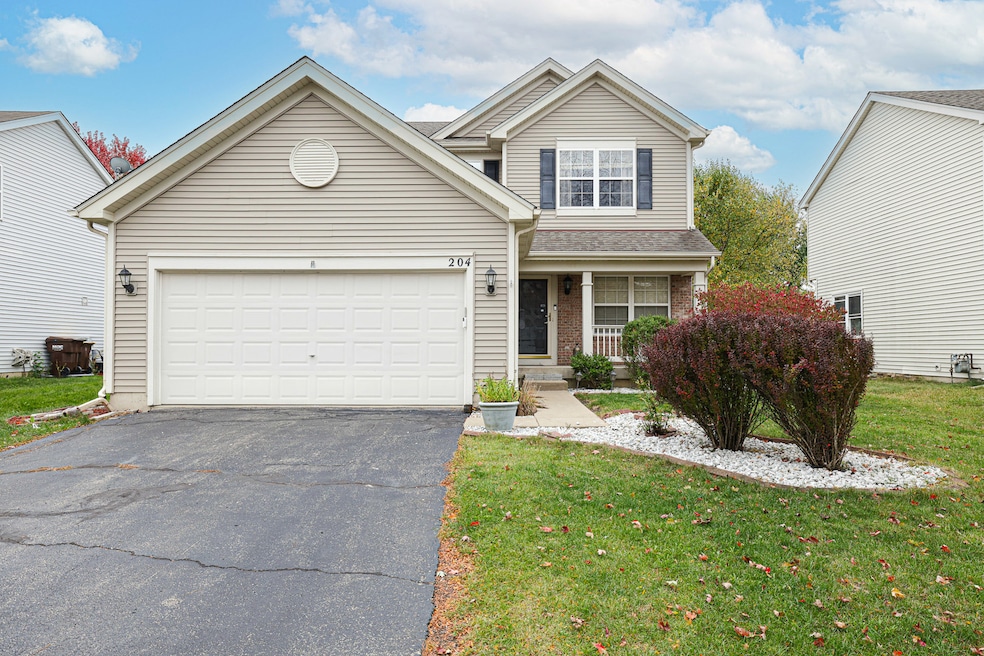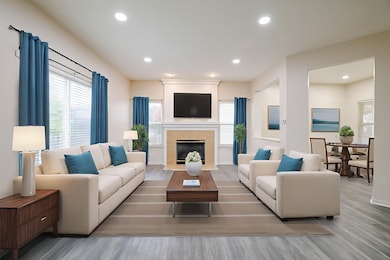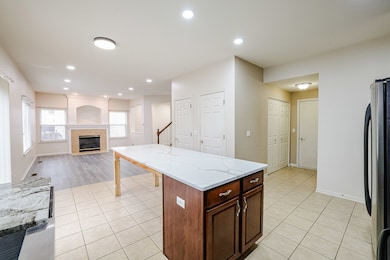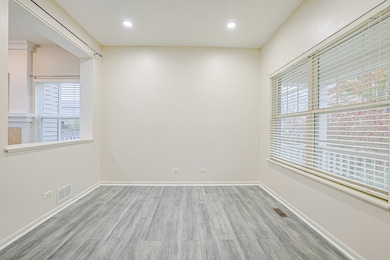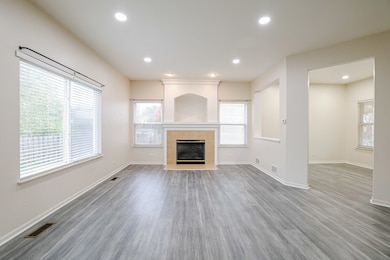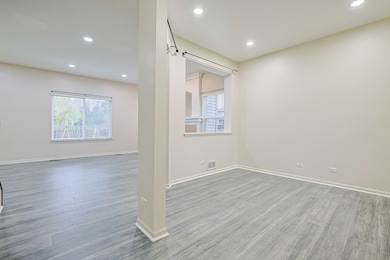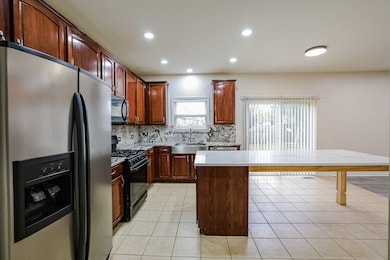204 Aspen Cir Unit 1 Gilberts, IL 60136
Estimated payment $2,674/month
Highlights
- Popular Property
- Colonial Architecture
- Vaulted Ceiling
- Gilberts Elementary School Rated A-
- Property is near a park
- Porch
About This Home
OPEN FLOOR PLAN! BEAUTIFUL KITCHEN! Island w/breakfast bar, pantry, upgraded 42" raised panel wood cabinetry w/crown cap molding, pantry, generous eating area, all upgraded appliances, recessed lighting, & ceramic flooring. 1st floor family rm w/newer vinyl & fireplace. Master bedroom w/vaulted ceiling & plant shelf vaulted private master bath w/dual vanity, soaker tub, and separate shower w/newer clear glass shower door, & ceramic tile. Main hall bath w/ceramic tile tub surround & ceramic tile floor. Upgraded bathroom fixtures. Newer updates 2017: complete tear off roof, water heater, built-in microwave, newer upgraded washer/dryer. Clean painted basement, plus concrete crawl for dry storage space. Covered front porch w/Brick elevation. Fenced yard. Vinyl floor in FR room,LR room and all bedrooms in 2023. Nature lovers will be delighted to find that the property is only a 1-minute drive to Burnidge Forest Preserve, offering access to campgrounds, bike trails, and a stunning pond for an early morning kayaking.
Listing Agent
Achieve Real Estate Group Inc License #475167828 Listed on: 10/24/2025
Open House Schedule
-
Saturday, November 22, 20251:00 to 3:00 pm11/22/2025 1:00:00 PM +00:0011/22/2025 3:00:00 PM +00:00Add to Calendar
Home Details
Home Type
- Single Family
Est. Annual Taxes
- $7,673
Year Built
- Built in 2001
Lot Details
- 7,606 Sq Ft Lot
- Lot Dimensions are 55 x 137 x 56 x 137
- Fenced
- Paved or Partially Paved Lot
HOA Fees
- $33 Monthly HOA Fees
Parking
- 2 Car Garage
- Driveway
- Parking Included in Price
Home Design
- Colonial Architecture
- Brick Exterior Construction
- Asphalt Roof
- Concrete Perimeter Foundation
Interior Spaces
- 1,628 Sq Ft Home
- 2-Story Property
- Vaulted Ceiling
- Ceiling Fan
- Recessed Lighting
- Attached Fireplace Door
- Gas Log Fireplace
- Window Screens
- Family Room with Fireplace
- Living Room
- Dining Room
- Unfinished Attic
- Carbon Monoxide Detectors
Kitchen
- Range
- Microwave
- Dishwasher
- Disposal
Flooring
- Ceramic Tile
- Vinyl
Bedrooms and Bathrooms
- 3 Bedrooms
- 3 Potential Bedrooms
- Dual Sinks
- Soaking Tub
- Separate Shower
Laundry
- Laundry Room
- Laundry in multiple locations
- Dryer
- Washer
Basement
- Partial Basement
- Sump Pump
Schools
- Gilberts Elementary School
- Hampshire Middle High School
Utilities
- Forced Air Heating and Cooling System
- Heating System Uses Natural Gas
- 200+ Amp Service
- Satellite Dish
Additional Features
- Porch
- Property is near a park
Community Details
- Sabu Achettu Association, Phone Number (847) 681-5100
- Timber Trails Subdivision, Bradbury B Floorplan
- Property managed by ACHIEVE REAL ESTATE GROUP INC
Listing and Financial Details
- Homeowner Tax Exemptions
Map
Home Values in the Area
Average Home Value in this Area
Tax History
| Year | Tax Paid | Tax Assessment Tax Assessment Total Assessment is a certain percentage of the fair market value that is determined by local assessors to be the total taxable value of land and additions on the property. | Land | Improvement |
|---|---|---|---|---|
| 2024 | $7,673 | $103,373 | $29,314 | $74,059 |
| 2023 | $7,475 | $93,482 | $26,509 | $66,973 |
| 2022 | $7,279 | $86,190 | $24,441 | $61,749 |
| 2021 | $7,352 | $84,773 | $22,988 | $61,785 |
| 2020 | $7,227 | $82,609 | $22,401 | $60,208 |
| 2019 | $7,040 | $79,287 | $21,500 | $57,787 |
| 2018 | $6,854 | $74,413 | $20,178 | $54,235 |
| 2017 | $6,714 | $70,862 | $19,215 | $51,647 |
| 2016 | $6,603 | $67,462 | $18,293 | $49,169 |
| 2015 | -- | $63,715 | $17,277 | $46,438 |
| 2014 | -- | $61,330 | $12,957 | $48,373 |
| 2013 | -- | $62,455 | $13,195 | $49,260 |
Property History
| Date | Event | Price | List to Sale | Price per Sq Ft | Prior Sale |
|---|---|---|---|---|---|
| 10/24/2025 10/24/25 | For Sale | $379,900 | +13.7% | $233 / Sq Ft | |
| 08/31/2023 08/31/23 | Sold | $334,000 | +2.8% | $205 / Sq Ft | View Prior Sale |
| 08/03/2023 08/03/23 | Pending | -- | -- | -- | |
| 07/27/2023 07/27/23 | For Sale | $325,000 | +27.5% | $200 / Sq Ft | |
| 04/01/2020 04/01/20 | Sold | $255,000 | 0.0% | $157 / Sq Ft | View Prior Sale |
| 02/17/2020 02/17/20 | Pending | -- | -- | -- | |
| 02/17/2020 02/17/20 | For Sale | $254,900 | -- | $157 / Sq Ft |
Purchase History
| Date | Type | Sale Price | Title Company |
|---|---|---|---|
| Warranty Deed | $334,000 | Fidelity National Title | |
| Warranty Deed | $255,000 | Primary Title Services Llc | |
| Interfamily Deed Transfer | -- | Fatic | |
| Warranty Deed | $240,000 | Atg | |
| Special Warranty Deed | $235,500 | First American Title Co |
Mortgage History
| Date | Status | Loan Amount | Loan Type |
|---|---|---|---|
| Open | $323,980 | New Conventional | |
| Previous Owner | $242,250 | New Conventional | |
| Previous Owner | $92,000 | New Conventional | |
| Previous Owner | $144,000 | Purchase Money Mortgage | |
| Previous Owner | $188,149 | No Value Available |
Source: Midwest Real Estate Data (MRED)
MLS Number: 12502246
APN: 02-36-131-004
- 316 Gregory m Sears Dr Unit 8
- 449 Evergreen Cir Unit 6035
- 445 Evergreen Cir Unit 6033
- 327 Gregory m Sears Dr Unit 8
- 409 Evergreen Cir Unit 4
- 125 Augusta Dr Unit 8
- 260 Breckenridge Dr
- 188 Breckenridge Ct Unit 5
- 281 Boulder Ct Unit 6
- 54 Meadows Dr
- 14N468 Bonnie Ln
- 0 Tyrrell Rd
- 447 Jean St
- 378 Pierce St
- 3500 Hopewell Place
- 12N901 Coombs Rd
- 215 Tollview Ct
- 3608 Reddington Cir
- 413 Town Center Blvd
- 3690 Reddington Cir
- 2511 Watermark Terrace
- 434 Town Center Blvd
- 133 Willey St Unit 2755
- 895 Brielle Blvd
- 400 N Randall Rd
- 2120 Belvidere Line Dr
- 3388 Sanctuary Dr Unit 52
- 500 Redtail Ridge
- 200 Goldenrod Dr
- 192 Goldenrod Dr
- 3831 Currant Ln
- 208 Goldenrod Dr Unit 1
- 1613 Gleneagle Ct
- 1068 Todd Farm Dr
- 485 N Airlite St
- 2300 Woodside Dr Unit 32C2
- 1450 Getzelman Dr Unit 2E
- 2314 Woodside Dr
- 2314 Woodside Dr Unit 34C2
- 818 Glen Cove Ln
