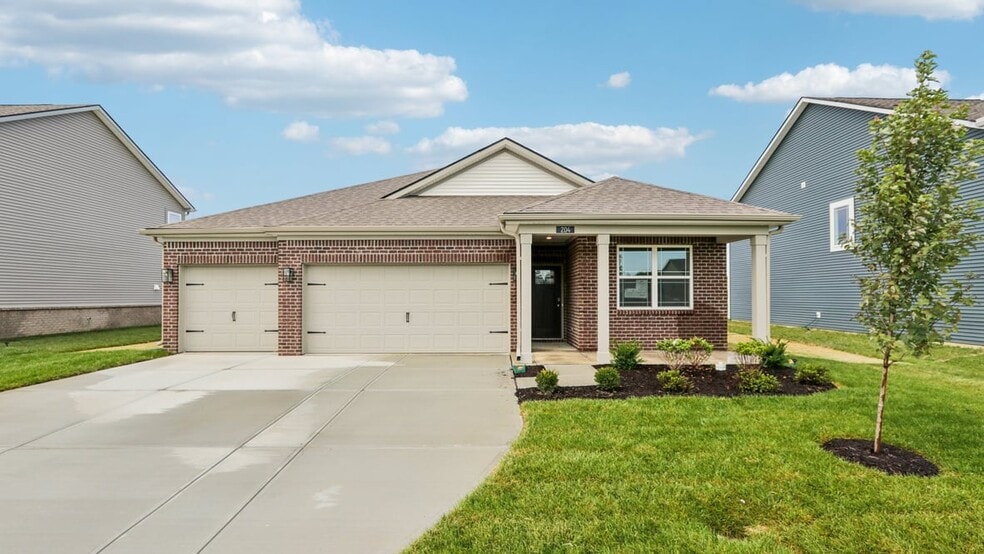
Estimated payment $2,502/month
Highlights
- New Construction
- Pond in Community
- Walk-In Pantry
- New Palestine Jr High School Rated A-
- No HOA
- Community Playground
About This Home
Step into the epitome of modern living with D.R. Horton’s Fairfax plan—a luxurious 4-bedroom, 3-bath ranch that redefines single-level living in the picturesque community of Greenfield. Spanning 1,961 square feet, this home artfully combines elegance and functionality. The heart of the home is its expansive open-concept design that seamlessly integrates the kitchen, dining area, and great room, providing an inviting space perfect for both intimate family gatherings and grand entertaining. Culinary enthusiasts will adore the gourmet kitchen, boasting a spacious walk-in corner pantry and a large island adorned with sleek white cabinetry. Retreat to the primary bedroom, a serene sanctuary featuring an opulent ensuite bathroom and a generous walk-in closet. Picture yourself unwinding on the expansive covered patio, basking in the warmth of summer evenings with loved ones. Elevate your lifestyle with America’s Smart Home Technology, which transforms everyday living into a futuristic experience. Enjoy the convenience and security of a smart video doorbell, a Honeywell thermostat, smart door locks, and the innovative Deako light package, all of which ensure that your home is as intelligent as it is beautiful. Photos are representative of plan and may vary as built.
Sales Office
| Monday |
12:00 PM - 6:00 PM
|
| Tuesday |
Closed
|
| Wednesday |
Closed
|
| Thursday |
11:00 AM - 6:00 PM
|
| Friday |
11:00 AM - 6:00 PM
|
| Saturday |
11:00 AM - 6:00 PM
|
| Sunday |
12:00 PM - 6:00 PM
|
Home Details
Home Type
- Single Family
Parking
- 3 Car Garage
Home Design
- New Construction
Interior Spaces
- 1-Story Property
- Walk-In Pantry
Bedrooms and Bathrooms
- 4 Bedrooms
- 3 Full Bathrooms
Community Details
Overview
- No Home Owners Association
- Pond in Community
Recreation
- Community Playground
- Trails
Map
Other Move In Ready Homes in Parkview Village
About the Builder
- Parkview Village
- Grant's Corner - Single Family Homes
- 7111 Lillian Place
- Towns at Pennsy
- Rockridge
- 7604 Brownstone Ct
- 200 S Carroll Rd
- Heron Creek
- 2639 S Kings Way
- 1115 Touchstone Dr
- 1123 Touchstone Dr
- 1131 Touchstone Dr
- 1139 Touchstone Dr
- 1245 Touchstone Dr
- The Reserve
- 10214 Shallowbrook Ct
- 11954 Hope Ln
- 11964 Hope Ln
- 1023 Grassy Branch Dr
- Pennington
