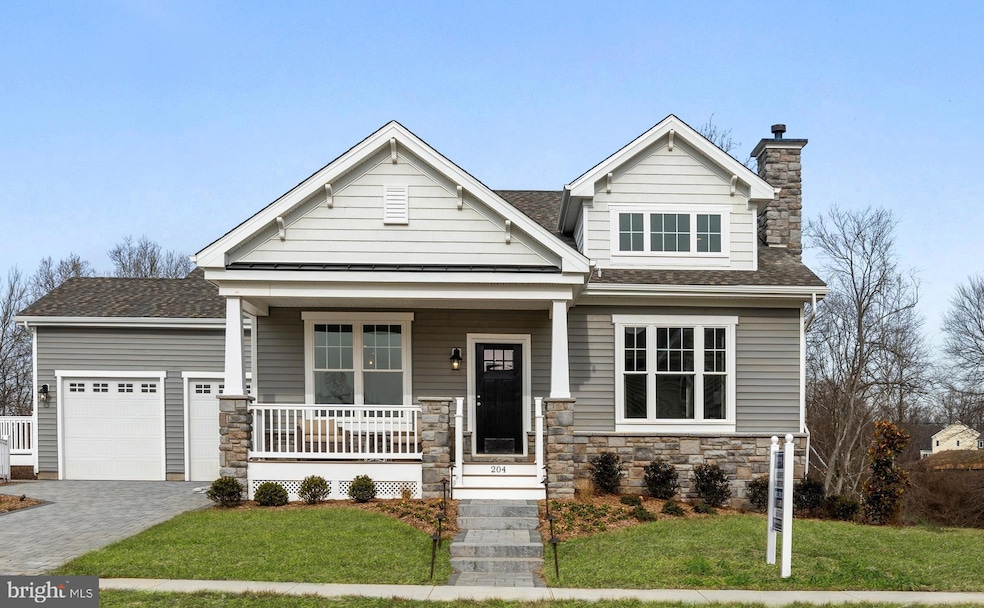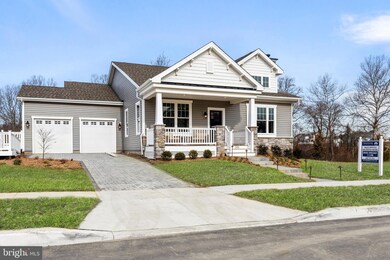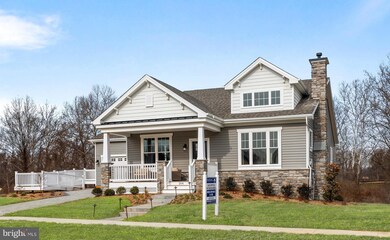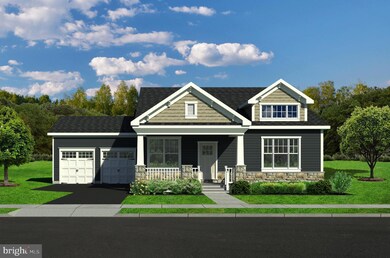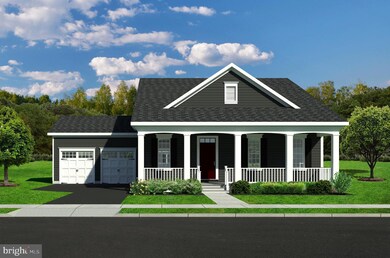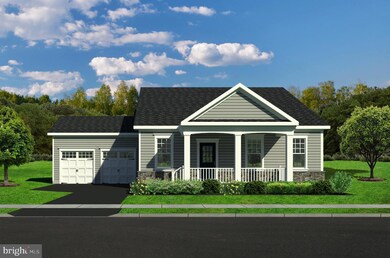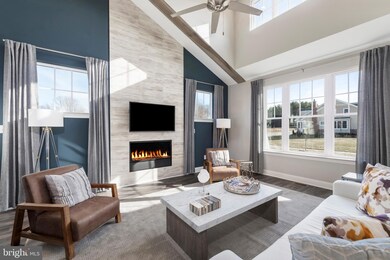
204 Baldy Ln Unit CAYOT Middletown, DE 19709
Odessa NeighborhoodEstimated payment $3,696/month
Highlights
- New Construction
- Open Floorplan
- Clubhouse
- Active Adult
- Colonial Architecture
- Great Room
About This Home
Welcome to the Cayot Model, in the desirable 55+ community of Traditions at Whitehall. This charming 3-bedroom home has a great open concept floor plan which offers all one floor living and a welcoming dining room and great room upon entry. At the rear of the home, you will find the luxurious owner's suite complete with walk-in closet and an en-suite bath, including a 5-foot tile shower. With a variety of structural and decorative options available, this home can be customized to perfectly fit your style and needs. Make this your dream home today! As a resident of this vibrant active adult community, you'll enjoy access to a wealth of amenities, including a state-of-the-art clubhouse, fitness facilities, sparkling swimming pools, walking trails, and a full calendar of social events to keep you engaged and connected with neighbors.
Open House Schedule
-
Saturday, September 06, 202511:00 am to 5:00 pm9/6/2025 11:00:00 AM +00:009/6/2025 5:00:00 PM +00:00Certain models are on the NterNow Lock. Download NterNow App for access 7am-8pm daily. Agent must accompany client on first visit or pre-register with the site agent.Add to Calendar
-
Sunday, September 07, 202511:00 am to 5:00 pm9/7/2025 11:00:00 AM +00:009/7/2025 5:00:00 PM +00:00Certain models are on the NterNow Lock. Download NterNow App for access 7am-8pm daily. Agent must accompany client on first visit or pre-register with the site agent.Add to Calendar
Home Details
Home Type
- Single Family
Est. Annual Taxes
- $4,500
Lot Details
- 7,841 Sq Ft Lot
- Sprinkler System
- Property is in excellent condition
HOA Fees
- $190 Monthly HOA Fees
Parking
- 2 Car Attached Garage
- 2 Driveway Spaces
- Front Facing Garage
- On-Street Parking
Home Design
- New Construction
- Colonial Architecture
- Craftsman Architecture
- Federal Architecture
- Pitched Roof
- Architectural Shingle Roof
- Stone Siding
- Vinyl Siding
- Concrete Perimeter Foundation
- Stick Built Home
Interior Spaces
- 2,004 Sq Ft Home
- Property has 1 Level
- Open Floorplan
- Ceiling height of 9 feet or more
- Recessed Lighting
- Double Pane Windows
- Vinyl Clad Windows
- Double Hung Windows
- Window Screens
- Great Room
- Dining Room
Kitchen
- Electric Oven or Range
- Self-Cleaning Oven
- Built-In Microwave
- Dishwasher
- Disposal
Flooring
- Carpet
- Ceramic Tile
- Luxury Vinyl Plank Tile
Bedrooms and Bathrooms
- 3 Main Level Bedrooms
- En-Suite Primary Bedroom
- Walk-In Closet
- 2 Full Bathrooms
- Bathtub with Shower
- Walk-in Shower
Laundry
- Laundry Room
- Laundry on main level
Unfinished Basement
- Basement Fills Entire Space Under The House
- Sump Pump
Eco-Friendly Details
- Energy-Efficient Windows with Low Emissivity
Outdoor Features
- Rain Gutters
- Porch
Utilities
- Forced Air Heating and Cooling System
- Underground Utilities
- 200+ Amp Service
- Electric Water Heater
Listing and Financial Details
- Assessor Parcel Number 13-008.11-104
Community Details
Overview
- Active Adult
- $2,000 Capital Contribution Fee
- Association fees include common area maintenance, trash, lawn maintenance, pool(s), recreation facility, snow removal
- Senior Community | Residents must be 55 or older
- Built by Benchmark Builders
- Traditions At Whitehall Subdivision, Cayot Floorplan
Amenities
- Common Area
- Clubhouse
Recreation
- Community Pool
Map
Home Values in the Area
Average Home Value in this Area
Tax History
| Year | Tax Paid | Tax Assessment Tax Assessment Total Assessment is a certain percentage of the fair market value that is determined by local assessors to be the total taxable value of land and additions on the property. | Land | Improvement |
|---|---|---|---|---|
| 2024 | $5,791 | $133,800 | $11,700 | $122,100 |
| 2023 | $4,966 | $133,800 | $11,700 | $122,100 |
| 2022 | $4,792 | $133,800 | $11,700 | $122,100 |
| 2021 | $4,734 | $133,800 | $11,700 | $122,100 |
| 2020 | $1 | $133,800 | $11,700 | $122,100 |
| 2019 | $191 | $5,900 | $5,900 | $0 |
| 2018 | $0 | $5,900 | $5,900 | $0 |
Property History
| Date | Event | Price | Change | Sq Ft Price |
|---|---|---|---|---|
| 05/11/2025 05/11/25 | For Sale | $579,000 | -- | $289 / Sq Ft |
Purchase History
| Date | Type | Sale Price | Title Company |
|---|---|---|---|
| Deed | $47,500 | None Available |
Mortgage History
| Date | Status | Loan Amount | Loan Type |
|---|---|---|---|
| Previous Owner | $4,000,000 | Commercial | |
| Previous Owner | $4,300,000 | Commercial |
Similar Homes in Middletown, DE
Source: Bright MLS
MLS Number: DENC2080204
APN: 13-008.11-104
- Chelsea Plan at Traditions at Whitehall - 55+ Active Adult
- Ashton Carriage Plan at Traditions at Whitehall - 55+ Active Adult
- Bristole Plan at Traditions at Whitehall - 55+ Active Adult
- Belville Plan at Traditions at Whitehall - 55+ Active Adult
- Annandale Carriage Plan at Traditions at Whitehall - 55+ Active Adult
- Bloomfield Plan at Traditions at Whitehall - 55+ Active Adult
- Alrich Twin Plan at Traditions at Whitehall - 55+ Active Adult
- Cayot Plan at Traditions at Whitehall - 55+ Active Adult
- Cottonwood Plan at Traditions at Whitehall - 55+ Active Adult
- Alrich Carriage Plan at Traditions at Whitehall - 55+ Active Adult
- 204 Baldy Ln Unit BELVILLE
- 204 Baldy Ln Unit CHELSEA
- 204 Baldy Ln Unit BRISTOLE
- 204 Baldy Ln Unit COTTONWOOD
- 120 Burlina Blvd Unit BLOOMFIELD MODEL
- 414 Highland St Unit 138
- 412 Highland St Unit 137 ASHTON CARRIAGE
- 420 Highland St Unit 141 ALRICH CARRIAGE
- 1609 Schwinn St
- 542 Wheelmen St
- 984 Lorewood Grove Rd Unit 237
- 971 Lorewood Grove Rd
- 703 Kalmar Ln
- 551 Lewes Landing Rd
- 2156 Audubon Trail
- 279 N Bayberry Pkwy
- 303 N Bayberry Pkwy
- 2332 E Palladio Place
- 636 Mccracken Dr
- 2717 van Cliburn Cir
- 1 Nighthawk Dr
- 103 Irongable Dr
- 14 White Oak Dr
- 6 Maureen Way
- 31 Carrick Ln
- 2 Shawn Ln
- 41 Wicklow Rd
- 29 Sycamore Ln
- 534 Rosemary Cir
- 509 Rosemary Cir
