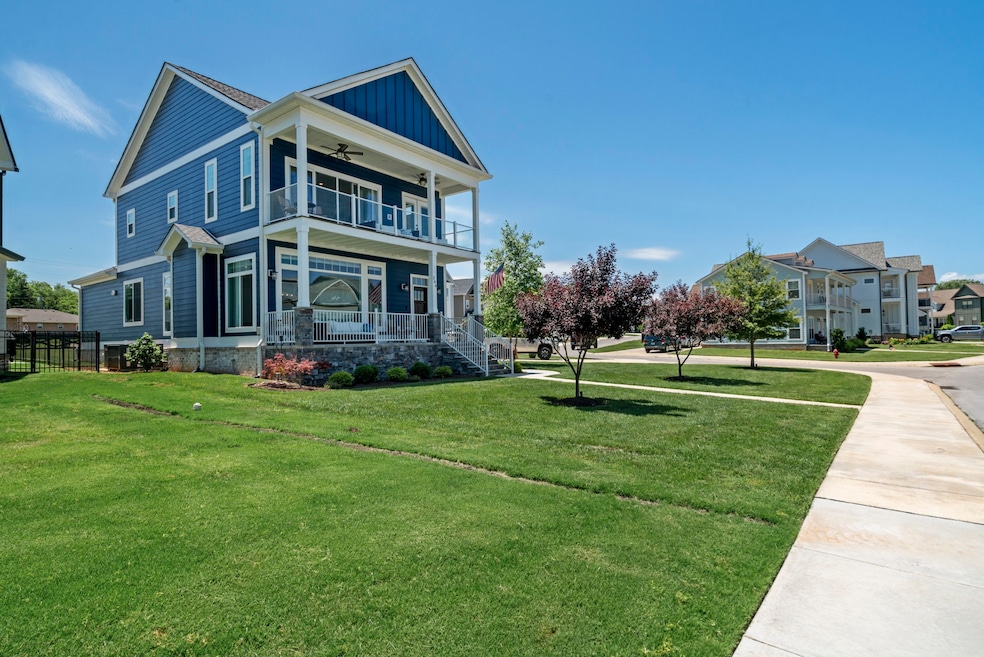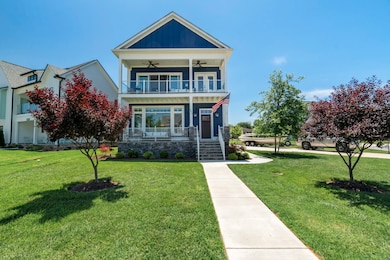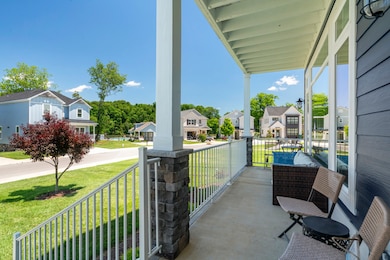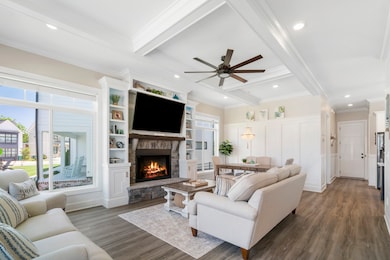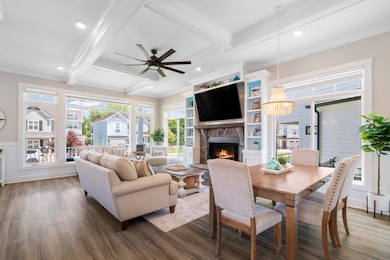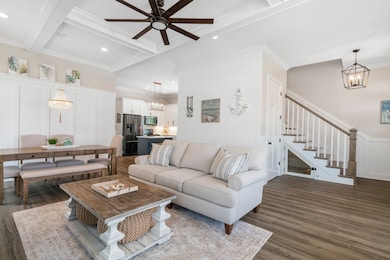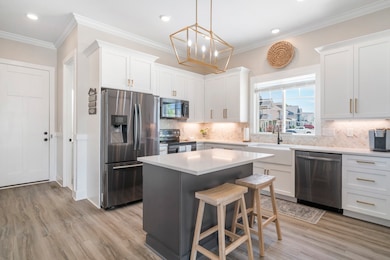204 Barefoot Way Winchester, TN 37398
Highlights
- Above Ground Pool
- 1 Car Attached Garage
- Recessed Lighting
- No HOA
- Security Gate
- No Heating
About This Home
Fully furnished 3-bedroom, 3 bath home in the beautiful gated Barefoot Bay lakefront community. The home sits on .35 acre with plenty of driveway parking and space to enjoy the outdoors. The primary bedroom retreat, located on the 2nd floor, includes an en-suite, walk in closet, king bed and balcony with a stunning view of the lake, pool and neighborhood! 2nd upstairs bedroom includes 2 Queen beds, walk-in closet and spacious en-suite. First floor bedroom sits right off the kitchen with a queen bedroom allowing plenty of room for guests to visit or for a home office, if needed. Washer/dryer located on 2nd floor. This beautiful home offers custom carpentry upgrades, recessed lighting, and an overall warm and tasteful decor that feels like you’re on vacation! Right in the heart of Winchester just 0.9 miles to dining, coffee and entertainment in the historic downtown square. Just a short walk (or drive) to the local park for pickleball and tennis courts, disc golf, walking trails, fishing tournaments and more! Tim’s Ford Lake has year-round fishing. For golf enthusiasts there are 3 courses in Winchester, including Jack Nicklaus “Bear Trace Course” and another 3 within 20 miles. Within 30 minutes to Nissan plant and Arnold Air Force Base. Centrally This home is perfect for corporate rental, retiree, traveling nurse/doctor or anyone looking for a beautiful space or building their own forever home!
Owner pays utilities; air/heat/water/gas
No smoking and/or pets.
Lawn care included
1-6 Month lease available starting November 1st or after with last month being May
700+ credit score and security deposit equal to 1.5x monthly.
Renters insurance needed
Credit and background check required.
Listing Agent
1st Choice REALTOR Brokerage Phone: 9313079575 License #374126 Listed on: 09/16/2025
Home Details
Home Type
- Single Family
Est. Annual Taxes
- $0
Year Built
- Built in 2020
Parking
- 1 Car Attached Garage
- Driveway
Interior Spaces
- 1,920 Sq Ft Home
- Property has 2 Levels
- Recessed Lighting
- Gas Fireplace
Bedrooms and Bathrooms
- 3 Bedrooms | 1 Main Level Bedroom
- 3 Full Bathrooms
Home Security
- Security Gate
- Fire and Smoke Detector
Pool
- Above Ground Pool
Schools
- Clark Memorial Elementary School
- North Middle School
- Franklin Co High School
Utilities
- No Cooling
- No Heating
Listing and Financial Details
- Property Available on 11/1/25
- The owner pays for association fees, cable TV, electricity, gas, trash collection, water
- Rent includes association fees, cable TV, electricity, gas, trash collection, water
- Assessor Parcel Number 065G B 00237 000
Community Details
Overview
- No Home Owners Association
- Barefoot Bay Subdivision
Pet Policy
- No Pets Allowed
Map
Source: Realtracs
MLS Number: 2995881
APN: 026065G B 00237
- 111 Barefoot Way
- 0 Barefoot Way Unit RTC3046265
- 124 Barefoot Way
- 114 11th Ave NW
- 0 Summerlake Ct Unit RTC2936677
- 0 Summerlake Ct Unit RTC2936676
- 0 Summerlake Ct Unit RTC2936673
- 0 Summerlake Ct Unit RTC2936679
- 74 Summerlake Ct
- 0 Summerlake Ct Unit RTC2936675
- 0 Summerlake Ct Unit RTC2936674
- 0 Summerlake Ct Unit RTC2936678
- 205 8th Ave NW
- 715 N High St
- 238 Jills Landing
- 0 Spring Hill Dr
- 0 Lakeview Way
- 1000 N Vine St
- 713 N Vine St
- 706 N Vine St
- 622 River Watch Way
- 508 6th Ave NW
- 504 River Watch Way
- 9 S College St
- 9 S College St Unit Historic Hideaway #9
- 17 Anderton Dr
- 74 Summerset Dr
- 44 S Jefferson St Unit Suite 204
- 410 Charles Ave
- 414 Charles Ave
- 75 Sunshine Cir
- 2965 Old Tullahoma Rd
- 317 N Diagonal St
- 470 Lakeview St
- 46 Tri Cities Farm Rd
- 16 Frost St
- 114 Garden St
- 4635 Holders Cove Rd
- 101 W Wilson St
- 183 Crossview Rd
