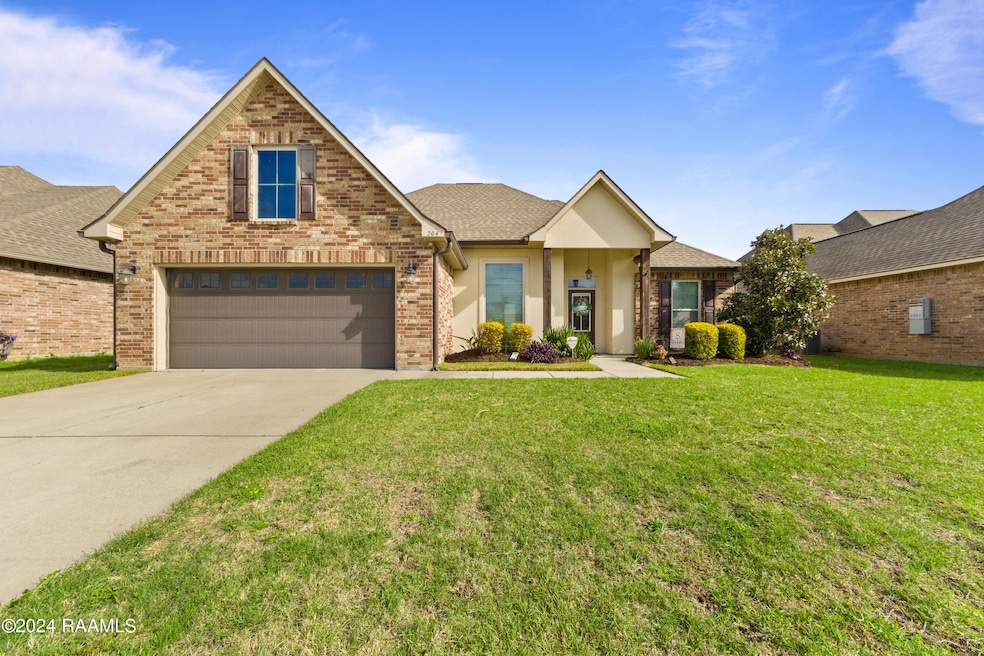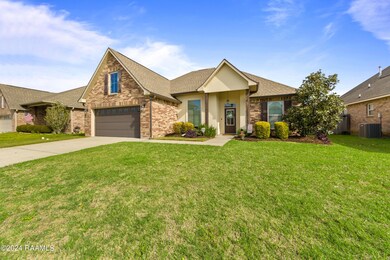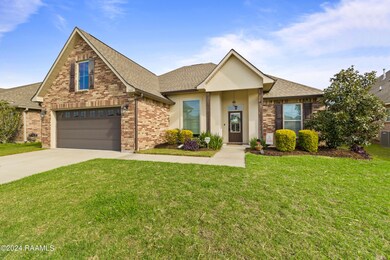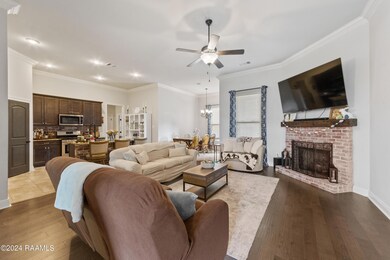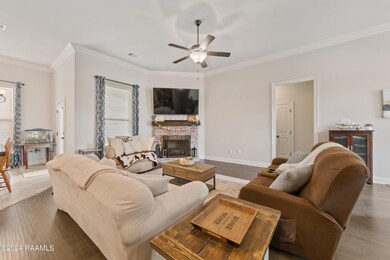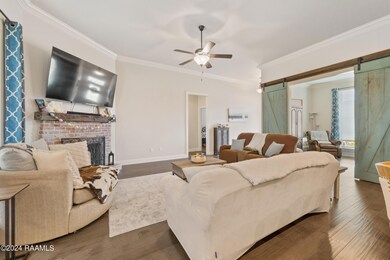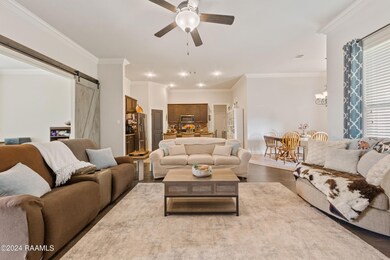
204 Bay Meadow Ln Lafayette, LA 70507
Highlights
- Traditional Architecture
- High Ceiling
- Community Pool
- Wood Flooring
- Granite Countertops
- Recreation Facilities
About This Home
As of December 2024204 Bay Meadow Lane, Lafayette, LA 70507 is a 3 bedroom, 2 bath home with 1925 sqft. This home qualifies for 100% RD financing. Natural light and high ceilings as you enter the over sized living area and open floor plan! Sellers added gorgeous custom barn doors going into the formal dining/multi purpose area. Also, brick to the fireplace, island and back splash! Gas stove! Plenty of cabinet space PLUS a walk in pantry! Split floor plan. Desk area near laundry room for working from home or school work! Large master bedroom! Double vanity and dual closets in the master bathroom. Granite counter tops throughout! Gutters with a fully fenced in yard! Beautiful home conveniently located near shopping, restaurants and more! Easy access to I-49 for travel!
Last Agent to Sell the Property
Real Broker, LLC License #0995687963 Listed on: 03/16/2024
Last Buyer's Agent
Rachel Guidry
RE/MAX Acadiana
Home Details
Home Type
- Single Family
Est. Annual Taxes
- $1,743
Year Built
- Built in 2017
Lot Details
- 8,276 Sq Ft Lot
- Lot Dimensions are 70 x 120
- Property is Fully Fenced
- Privacy Fence
- Wood Fence
- Landscaped
- Level Lot
- Back Yard
HOA Fees
- $40 Monthly HOA Fees
Parking
- 2 Car Garage
- Garage Door Opener
Home Design
- Traditional Architecture
- Brick Exterior Construction
- Slab Foundation
- Frame Construction
- Composition Roof
- Stucco
Interior Spaces
- 1,925 Sq Ft Home
- 1-Story Property
- Built-In Desk
- Crown Molding
- High Ceiling
- Ceiling Fan
- Gas Log Fireplace
- Double Pane Windows
- Window Treatments
- Living Room
- Dining Room
- Washer and Electric Dryer Hookup
Kitchen
- Stove
- Microwave
- Dishwasher
- Kitchen Island
- Granite Countertops
- Disposal
Flooring
- Wood
- Tile
- Vinyl Plank
Bedrooms and Bathrooms
- 3 Bedrooms
- Dual Closets
- Walk-In Closet
- 2 Full Bathrooms
- Double Vanity
- Soaking Tub
- Separate Shower
Home Security
- Burglar Security System
- Fire and Smoke Detector
Outdoor Features
- Covered patio or porch
- Exterior Lighting
Schools
- Carencro Heights Elementary School
- Acadian Middle School
- Carencro High School
Utilities
- Central Heating and Cooling System
- Heating System Uses Natural Gas
- Cable TV Available
Listing and Financial Details
- Tax Lot 29
Community Details
Overview
- Association fees include accounting, insurance
- The Estates At Moss Bluff Subdivision
Recreation
- Recreation Facilities
- Community Playground
- Community Pool
Ownership History
Purchase Details
Home Financials for this Owner
Home Financials are based on the most recent Mortgage that was taken out on this home.Purchase Details
Home Financials for this Owner
Home Financials are based on the most recent Mortgage that was taken out on this home.Purchase Details
Home Financials for this Owner
Home Financials are based on the most recent Mortgage that was taken out on this home.Similar Homes in Lafayette, LA
Home Values in the Area
Average Home Value in this Area
Purchase History
| Date | Type | Sale Price | Title Company |
|---|---|---|---|
| Deed | $287,000 | None Listed On Document | |
| Deed | $287,000 | None Listed On Document | |
| Deed | $290,000 | Standard Title | |
| Cash Sale Deed | $215,900 | None Available |
Mortgage History
| Date | Status | Loan Amount | Loan Type |
|---|---|---|---|
| Open | $281,801 | FHA | |
| Closed | $281,801 | FHA | |
| Previous Owner | $209,750 | New Conventional | |
| Previous Owner | $204,162 | FHA |
Property History
| Date | Event | Price | Change | Sq Ft Price |
|---|---|---|---|---|
| 12/02/2024 12/02/24 | Sold | -- | -- | -- |
| 11/07/2024 11/07/24 | For Sale | $284,500 | 0.0% | $148 / Sq Ft |
| 07/09/2024 07/09/24 | Pending | -- | -- | -- |
| 07/02/2024 07/02/24 | Price Changed | $284,500 | -0.2% | $148 / Sq Ft |
| 05/16/2024 05/16/24 | Price Changed | $285,000 | -1.7% | $148 / Sq Ft |
| 05/03/2024 05/03/24 | Price Changed | $290,000 | -1.7% | $151 / Sq Ft |
| 04/15/2024 04/15/24 | For Sale | $295,000 | 0.0% | $153 / Sq Ft |
| 04/08/2024 04/08/24 | Pending | -- | -- | -- |
| 04/04/2024 04/04/24 | Price Changed | $295,000 | -1.7% | $153 / Sq Ft |
| 03/16/2024 03/16/24 | For Sale | $300,000 | +3.4% | $156 / Sq Ft |
| 05/13/2022 05/13/22 | Sold | -- | -- | -- |
| 03/14/2022 03/14/22 | Pending | -- | -- | -- |
| 03/12/2022 03/12/22 | For Sale | $290,000 | +34.3% | $151 / Sq Ft |
| 06/13/2017 06/13/17 | Sold | -- | -- | -- |
| 03/23/2017 03/23/17 | Pending | -- | -- | -- |
| 03/23/2017 03/23/17 | For Sale | $215,900 | -- | $112 / Sq Ft |
Tax History Compared to Growth
Tax History
| Year | Tax Paid | Tax Assessment Tax Assessment Total Assessment is a certain percentage of the fair market value that is determined by local assessors to be the total taxable value of land and additions on the property. | Land | Improvement |
|---|---|---|---|---|
| 2024 | $1,743 | $26,204 | $3,779 | $22,425 |
| 2023 | $1,743 | $21,329 | $3,779 | $17,550 |
| 2022 | $1,943 | $21,329 | $3,779 | $17,550 |
| 2021 | $1,951 | $21,329 | $3,779 | $17,550 |
| 2020 | $1,949 | $21,329 | $3,779 | $17,550 |
| 2019 | $1,140 | $21,329 | $3,779 | $17,550 |
| 2018 | $1,263 | $21,329 | $3,779 | $17,550 |
| 2017 | $335 | $3,779 | $3,779 | $0 |
| 2015 | $34 | $383 | $383 | $0 |
Agents Affiliated with this Home
-
Cameron Luquette
C
Seller's Agent in 2024
Cameron Luquette
Real Broker, LLC
(337) 962-7862
5 in this area
88 Total Sales
-
R
Buyer's Agent in 2024
Rachel Guidry
RE/MAX
-
L
Seller's Agent in 2022
Lindsey Reed
District South Real Estate Co.
-
L
Seller's Agent in 2017
Lindsey James
Stone Ridge Real Estate
-
Lindsey Grist James
L
Buyer's Agent in 2017
Lindsey Grist James
Frontline Real Estate Group
(337) 962-2777
2 Total Sales
Map
Source: REALTOR® Association of Acadiana
MLS Number: 24002531
APN: 6156505
- 306 Bay Meadow Ln
- 223 Moss Bluff Dr
- 205 Moss Bluff Dr
- 118 Barnet Ct
- 406 Elwick Dr
- 101 Timberland Ridge Blvd
- 604 Bay Meadow Ln
- 107 Western Ln
- 614 Bay Meadow Ln
- 518 Schooner Bay Dr
- 517 Schooner Bay Dr
- 211 Bergeron Loop
- 500 Schooner Bay Dr
- 502 Schooner Bay Dr
- 505 Schooner Bay Dr
- 504 Schooner Bay Dr
- 506 Schooner Bay Dr
- 507 Schooner Bay Dr
- 511 Schooner Bay Dr
- 510 Schooner Bay Dr
