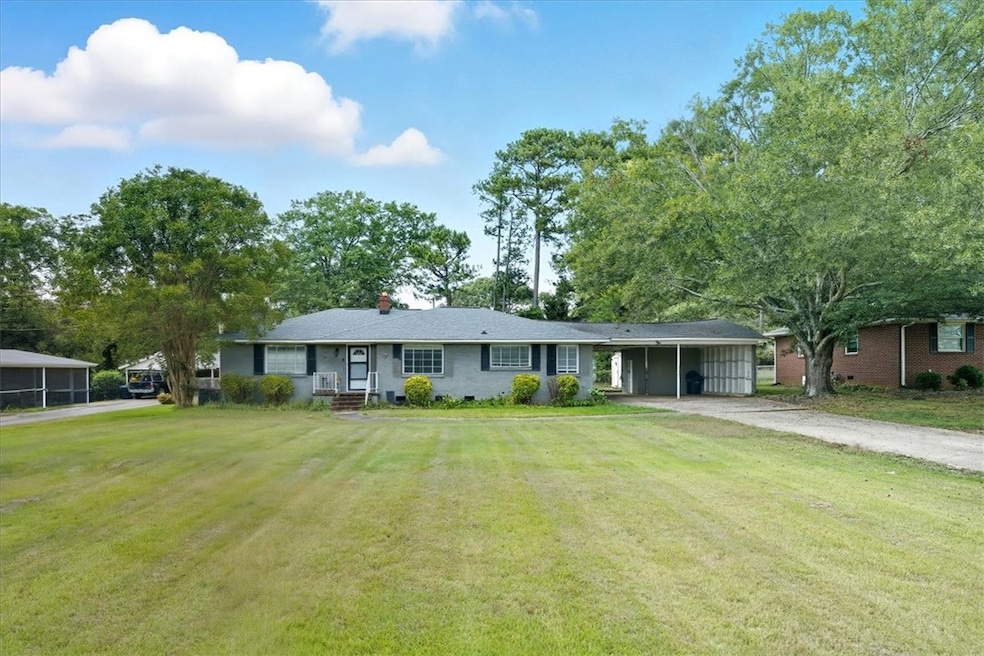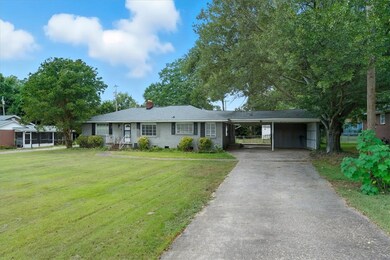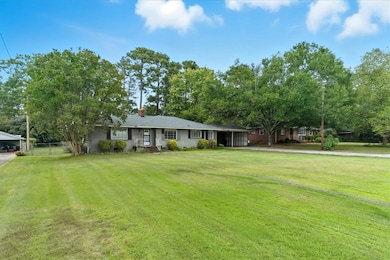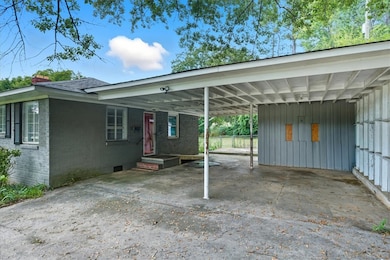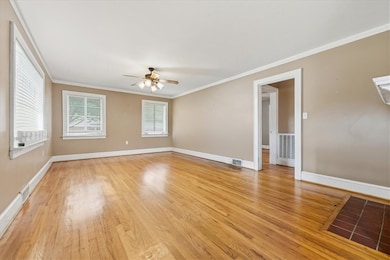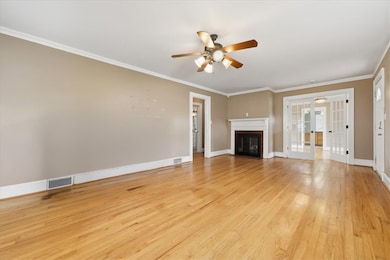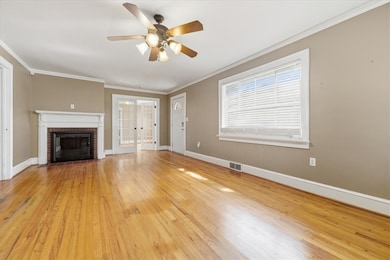204 Beauregard Ave Anderson, SC 29625
Estimated payment $1,120/month
Highlights
- Wood Flooring
- Breakfast Room
- Fenced Yard
- No HOA
- Workshop
- Fireplace
About This Home
WELCOME to 204 Beauregard Ave., a property offering LOCATION, LOCATION, LOCATION, with lots of space inside and out. The LARGE, level YARD, welcomes you as you arrive at your new address, and the space continues as you enter the home, into a large, eat-in kitchen, large bedrooms, updated bathrooms, large closets, and multiple spaces that can be used as an extra bedroom, a dining room or office. The charm, character and potential of this home will wow you with its wood burning fireplace, large picture windows, French doors, original hardwood floors, painted exterior brick, all packaged in a quiet, older, established neighborhood in Anderson, with a convenient location. Outside you will discover a fenced back yard, a patio attached to the carport, leading into the back yard, and multiple storage options. Pack up! Your new address is waiting. Owner wishes to sell the property in AS-IS condition. Roof was replaced in 2023. In 2024, both bathrooms were updated, HVAC repairs were made & ductwork replaced, per seller.
Home Details
Home Type
- Single Family
Est. Annual Taxes
- $792
Lot Details
- 0.52 Acre Lot
- Fenced Yard
- Level Lot
Parking
- 2 Car Garage
- Attached Carport
- Driveway
Home Design
- Brick Exterior Construction
Interior Spaces
- 1,754 Sq Ft Home
- 1-Story Property
- Fireplace
- Workshop
- Crawl Space
Kitchen
- Breakfast Room
- Dishwasher
Flooring
- Wood
- Ceramic Tile
- Luxury Vinyl Plank Tile
Bedrooms and Bathrooms
- 3 Bedrooms
- Walk-In Closet
- Bathroom on Main Level
- 2 Full Bathrooms
- Shower Only
Outdoor Features
- Patio
- Front Porch
Location
- City Lot
Schools
- Whitehall Elementary School
- Robert Anderson Middle School
- Westside High School
Utilities
- Cooling Available
- Central Heating
Community Details
- No Home Owners Association
- Hampton Fields Subdivision
Listing and Financial Details
- Tax Lot 94+95A
- Assessor Parcel Number 122-08-02-019
Map
Home Values in the Area
Average Home Value in this Area
Tax History
| Year | Tax Paid | Tax Assessment Tax Assessment Total Assessment is a certain percentage of the fair market value that is determined by local assessors to be the total taxable value of land and additions on the property. | Land | Improvement |
|---|---|---|---|---|
| 2024 | $792 | $5,730 | $1,060 | $4,670 |
| 2023 | $792 | $5,730 | $1,060 | $4,670 |
| 2022 | $795 | $5,730 | $1,060 | $4,670 |
| 2021 | $717 | $5,080 | $800 | $4,280 |
| 2020 | $717 | $5,080 | $800 | $4,280 |
| 2019 | $717 | $5,080 | $800 | $4,280 |
| 2018 | $723 | $5,080 | $800 | $4,280 |
| 2017 | -- | $5,080 | $800 | $4,280 |
| 2016 | $659 | $4,760 | $720 | $4,040 |
| 2015 | $667 | $4,760 | $720 | $4,040 |
| 2014 | $667 | $4,930 | $720 | $4,210 |
Property History
| Date | Event | Price | List to Sale | Price per Sq Ft |
|---|---|---|---|---|
| 10/27/2025 10/27/25 | Price Changed | $199,900 | -9.1% | $114 / Sq Ft |
| 10/07/2025 10/07/25 | For Sale | $219,900 | -- | $125 / Sq Ft |
Purchase History
| Date | Type | Sale Price | Title Company |
|---|---|---|---|
| Deed | $119,000 | -- | |
| Deed | $113,000 | -- | |
| Deed | -- | None Available |
Mortgage History
| Date | Status | Loan Amount | Loan Type |
|---|---|---|---|
| Open | $113,050 | New Conventional | |
| Previous Owner | $111,254 | FHA |
Source: Western Upstate Multiple Listing Service
MLS Number: 20293460
APN: 122-08-02-019
- 322 Whitehall Rd
- 401 Whitehall Rd
- 111 Tanglewood Dr
- 2614 E North Ave
- 500 Whitehall Rd
- 519 Smithmore St
- 00 Martin Luther King jr Blvd
- 2600 E North Ave
- 513 Eskew Cir
- 120 Bonaire Point
- 207 Mayfield Dr
- 118 Bonaire Point
- 2608 Lane Ave
- 2223 Ridgewood Ave
- 705 Whitehall Rd
- 2408 Lever Ct
- 130 Bleckley Trail
- 303 Tanglewood Dr
- 104 Palancar Ct
- 2706 Pope Dr
- 507 Eskew Cir
- 200 Country Club Ln
- 100 Copperleaf Ln
- 2413 Pope Dr
- 106 Concord Ave
- 201 Miracle Mile Dr
- 153 Civic Center Blvd
- 320 E Beltline Rd
- 1910 Martin Ave
- 1818 Green St
- 109 Patagonia Rd
- 1603 N Main St
- 109 Simmons St
- 103 Allison Cir
- 100 Hudson Cir
- 803 Kings Rd
- 440 Palmetto Ln
- 102 Mcleod Dr
- 150 Continental St
