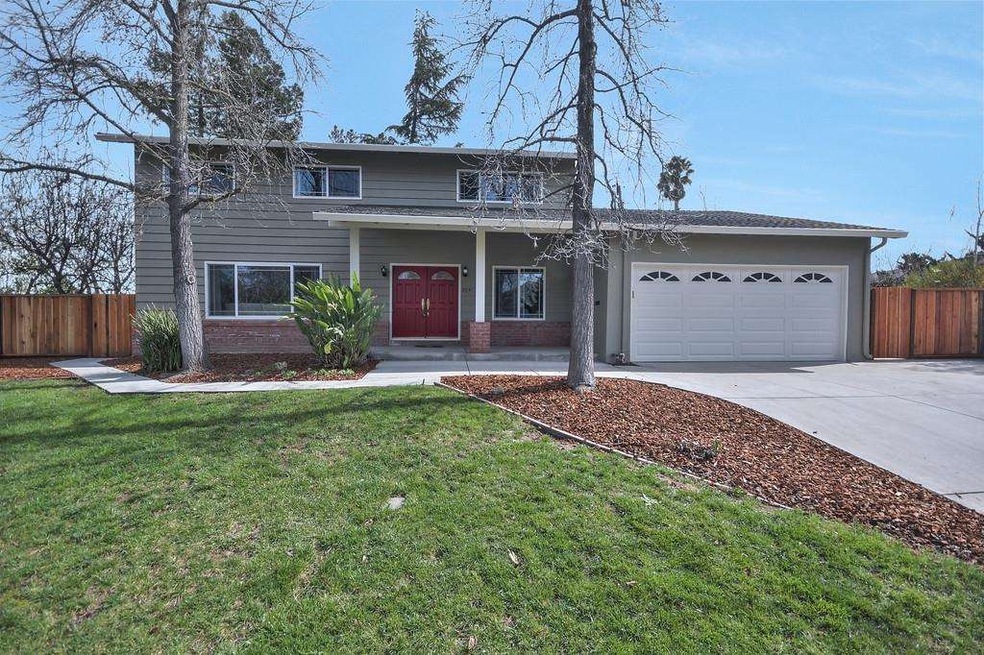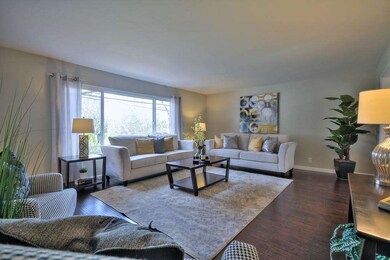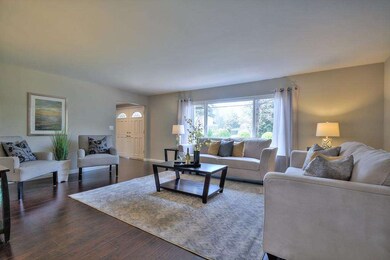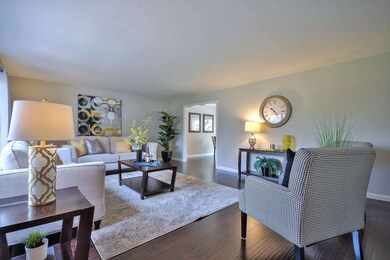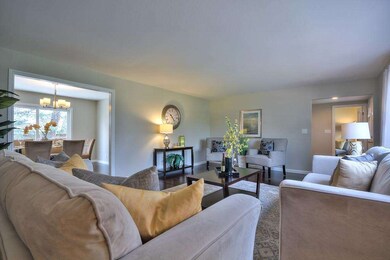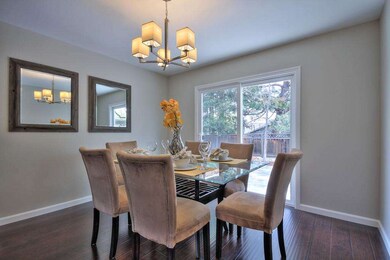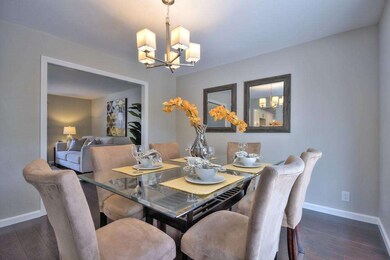
204 Belgatos Rd Los Gatos, CA 95032
De Voss-Leigh NeighborhoodHighlights
- Community Cabanas
- Gated Community
- Clubhouse
- Noddin Elementary School Rated A
- Mountain View
- 3-minute walk to Belgatos Park
About This Home
As of August 2019**DON'T LET THE DAYS ON THE MARKET FOOL YOU, THERE IS A STORY BEHIND THAT**IN MY OPINION THE HOME IS PROBABLY WORTH $1.7 TO $1,775,000, POSSIBLY HIGHER*GOOD DEAL FOR A LOGICAL BUYER*SPACIOUS 6 BEDROOM 3 FULL BATH HOME IN LOS GATOS*THE HOME HAS NEW GRANITE COUNTERS, W/ FULL BACKSPLASH, NEW SELF/SOFT CLOSING KITCHEN CABINETS, A NEW UNDER MOUNT STAINLESS STEEL SINK, NEW STAINLESS STEEL APPLIANCES, NEW LIGHT FIXTURES, RECESSED LIGHTS, SKYLIGHTS,NEW DESIGNER CARPET, AND NEW FLOORING, DOUBLE PANE WINDOWS, NEW AUTOMATIC SPRINKLERS AND SOD, FRESHLY PAINTED WITH TASTEFUL COLORS INSIDE AND OUTSIDE**NEW BATHROOM VANITIES, REMODELED BATHROOMS**THE HOME ALSO BELONGS TO THE BELWOOD ESTATES COMMUNITY, WHICH HAS A COMMUNITY SWIMMING POOL, CLUBHOUSE, BASKETBALL COURT FOR ONLY $42 PER MONTH. SHORT WALK FROM THE HOUSE & MAINTENANCE FREE!!*THIS HOUSE IS ALSO WITHIN MINUTES TO DOWNTOWN LOS GATOS***1 BEDROOM 1 BATHROOM DOWNSTAIRS*TOO MUCH TO LIST**SIMILAR SIZE*SELLER IS LICENSED BROKER*
Home Details
Home Type
- Single Family
Est. Annual Taxes
- $25,846
Year Built
- Built in 1964
Lot Details
- 10,019 Sq Ft Lot
- Fenced
- Level Lot
- Sprinklers on Timer
- Back Yard
- Zoning described as R110
Parking
- 2 Car Garage
- On-Street Parking
Property Views
- Mountain
- Hills
Home Design
- Wood Frame Construction
- Composition Roof
- Concrete Perimeter Foundation
Interior Spaces
- 2,448 Sq Ft Home
- 2-Story Property
- Whole House Fan
- Skylights
- Wood Burning Fireplace
- Fireplace With Gas Starter
- Double Pane Windows
- Separate Family Room
- Dining Area
- Crawl Space
- Fire and Smoke Detector
- Washer and Dryer
- Attic
Kitchen
- Eat-In Kitchen
- Oven or Range
- Electric Cooktop
- Range Hood
- Microwave
- Dishwasher
- Granite Countertops
- Disposal
Flooring
- Wood
- Carpet
- Laminate
Bedrooms and Bathrooms
- 6 Bedrooms
- Remodeled Bathroom
- 3 Full Bathrooms
- Marble Bathroom Countertops
- Stone Countertops In Bathroom
- Granite Bathroom Countertops
- Bathtub with Shower
- Bathtub Includes Tile Surround
- Walk-in Shower
Pool
- Cabana
- In Ground Pool
Outdoor Features
- Barbecue Area
Utilities
- Forced Air Heating System
- Vented Exhaust Fan
- Separate Meters
- 220 Volts
- Individual Gas Meter
- Sewer Within 50 Feet
- Community Sewer or Septic
Listing and Financial Details
- Assessor Parcel Number 527-25-001
Community Details
Overview
- Property has a Home Owners Association
- Association fees include pool spa or tennis
- Bellwood Estates HOA
- Built by BELWOOD ESTATES
Recreation
- Community Basketball Court
- Community Playground
- Community Cabanas
- Community Pool
Additional Features
- Clubhouse
- Gated Community
Ownership History
Purchase Details
Purchase Details
Home Financials for this Owner
Home Financials are based on the most recent Mortgage that was taken out on this home.Purchase Details
Home Financials for this Owner
Home Financials are based on the most recent Mortgage that was taken out on this home.Purchase Details
Purchase Details
Home Financials for this Owner
Home Financials are based on the most recent Mortgage that was taken out on this home.Purchase Details
Home Financials for this Owner
Home Financials are based on the most recent Mortgage that was taken out on this home.Similar Homes in Los Gatos, CA
Home Values in the Area
Average Home Value in this Area
Purchase History
| Date | Type | Sale Price | Title Company |
|---|---|---|---|
| Deed | -- | None Listed On Document | |
| Grant Deed | $1,878,000 | First American Title Company | |
| Interfamily Deed Transfer | -- | First American Title Co | |
| Interfamily Deed Transfer | -- | First American Title Co | |
| Interfamily Deed Transfer | -- | None Available | |
| Grant Deed | $1,635,000 | Old Republic Title Company | |
| Grant Deed | $1,275,000 | Old Republic Title Company |
Mortgage History
| Date | Status | Loan Amount | Loan Type |
|---|---|---|---|
| Previous Owner | $873,450 | New Conventional | |
| Previous Owner | $931,100 | New Conventional | |
| Previous Owner | $1,502,000 | New Conventional | |
| Previous Owner | $1,446,000 | Adjustable Rate Mortgage/ARM | |
| Previous Owner | $1,308,000 | Adjustable Rate Mortgage/ARM | |
| Previous Owner | $1,932,840 | Stand Alone Refi Refinance Of Original Loan | |
| Previous Owner | $1,001,500 | Commercial | |
| Previous Owner | $100,000 | Credit Line Revolving | |
| Previous Owner | $70,463 | Credit Line Revolving | |
| Previous Owner | $75,000 | Credit Line Revolving |
Property History
| Date | Event | Price | Change | Sq Ft Price |
|---|---|---|---|---|
| 08/12/2019 08/12/19 | Sold | $1,878,000 | +1.6% | $767 / Sq Ft |
| 07/08/2019 07/08/19 | Pending | -- | -- | -- |
| 06/18/2019 06/18/19 | For Sale | $1,848,000 | +13.0% | $755 / Sq Ft |
| 08/03/2017 08/03/17 | Sold | $1,635,000 | -2.7% | $668 / Sq Ft |
| 06/22/2017 06/22/17 | Price Changed | $1,679,950 | +1.8% | $686 / Sq Ft |
| 06/08/2017 06/08/17 | Price Changed | $1,649,950 | -4.1% | $674 / Sq Ft |
| 06/04/2017 06/04/17 | For Sale | $1,719,950 | 0.0% | $703 / Sq Ft |
| 05/29/2017 05/29/17 | Pending | -- | -- | -- |
| 05/22/2017 05/22/17 | Price Changed | $1,719,950 | +7.6% | $703 / Sq Ft |
| 05/04/2017 05/04/17 | For Sale | $1,598,000 | 0.0% | $653 / Sq Ft |
| 03/18/2017 03/18/17 | Pending | -- | -- | -- |
| 03/03/2017 03/03/17 | For Sale | $1,598,000 | +25.3% | $653 / Sq Ft |
| 07/25/2016 07/25/16 | Sold | $1,275,000 | -5.5% | $521 / Sq Ft |
| 06/23/2016 06/23/16 | Pending | -- | -- | -- |
| 06/14/2016 06/14/16 | For Sale | $1,349,000 | -- | $551 / Sq Ft |
Tax History Compared to Growth
Tax History
| Year | Tax Paid | Tax Assessment Tax Assessment Total Assessment is a certain percentage of the fair market value that is determined by local assessors to be the total taxable value of land and additions on the property. | Land | Improvement |
|---|---|---|---|---|
| 2025 | $25,846 | $2,053,862 | $1,643,091 | $410,771 |
| 2024 | $25,846 | $2,013,591 | $1,610,874 | $402,717 |
| 2023 | $25,401 | $1,974,110 | $1,579,289 | $394,821 |
| 2022 | $24,828 | $1,935,403 | $1,548,323 | $387,080 |
| 2021 | $24,425 | $1,897,455 | $1,517,964 | $379,491 |
| 2020 | $24,066 | $1,878,000 | $1,502,400 | $375,600 |
| 2019 | $21,458 | $1,667,700 | $1,157,700 | $510,000 |
| 2018 | $21,103 | $1,635,000 | $1,135,000 | $500,000 |
| 2017 | $16,707 | $1,275,000 | $1,020,000 | $255,000 |
| 2016 | $2,044 | $111,792 | $26,909 | $84,883 |
| 2015 | $1,978 | $110,113 | $26,505 | $83,608 |
| 2014 | $1,911 | $107,957 | $25,986 | $81,971 |
Agents Affiliated with this Home
-
Dhiren Unadkat

Seller's Agent in 2019
Dhiren Unadkat
Maxreal
(408) 483-8033
28 Total Sales
-
L
Buyer's Agent in 2019
Linda Baker
Compass
-
M
Buyer Co-Listing Agent in 2019
Matthew Braun
Compass
-
Adam Santana

Seller's Agent in 2017
Adam Santana
Santana Realty
(408) 531-1111
28 Total Sales
-
T
Seller's Agent in 2016
Ted Toffey
Coldwell Banker Realty
-
A
Buyer's Agent in 2016
Ashley Eckerman
Keller Williams San Jose Gateway
Map
Source: MLSListings
MLS Number: ML81641020
APN: 527-25-001
- 14470 Blossom Hill Rd
- 14510 Blossom Hill Rd
- 14320 Blossom Hill Rd
- 122 Belvale Dr
- 112 Bacigalupi Dr
- 5456 Del Oro Dr
- 119 Belcrest Dr
- 5342 Rucker Dr
- 1705 Blossom Hill Rd
- 141 Cambrian View Way
- 5633 Drysdale Dr
- 117 Panorama Way
- 219 Kensington Way
- 0000 Harwood Rd
- 102 Hildebrand Dr
- 262 Union Ave
- 0 Greenridge Terrace Unit ML82009665
- 4927 Leigh Ave
- 5532 Purdue Place
- 2184 Coronet Dr
