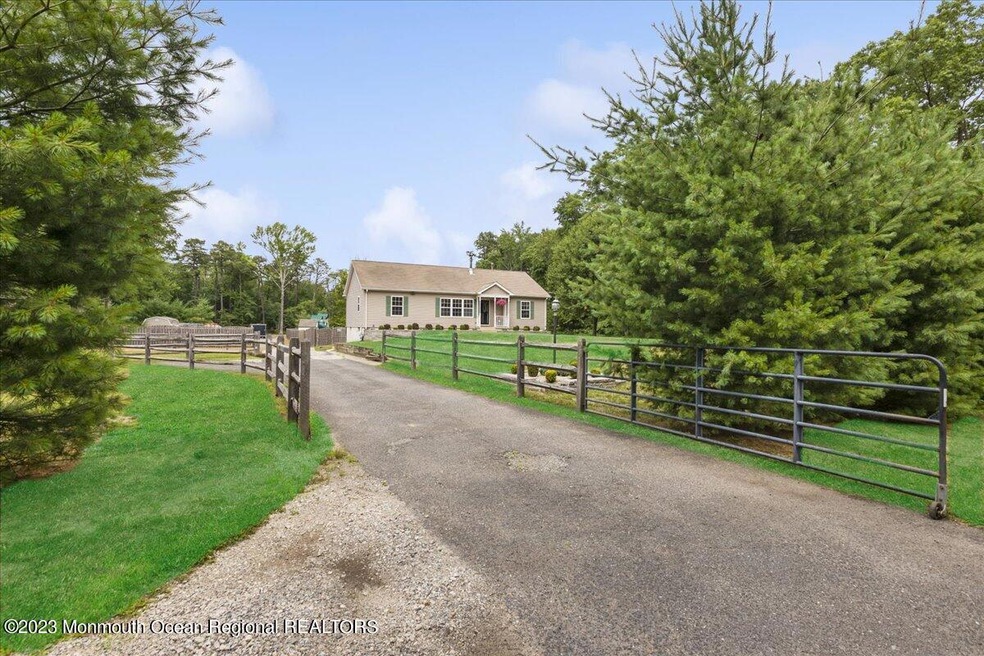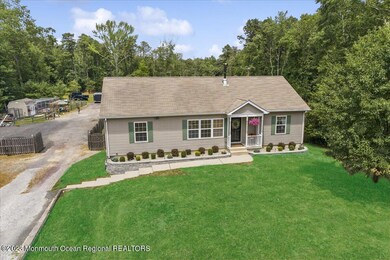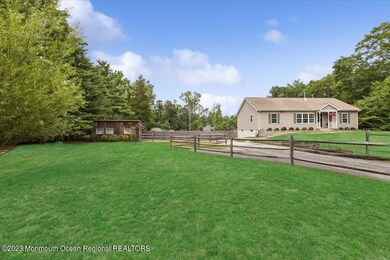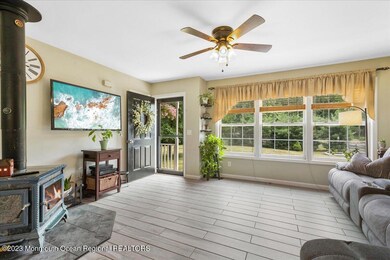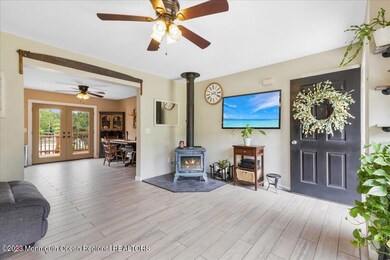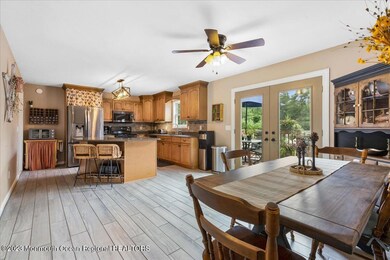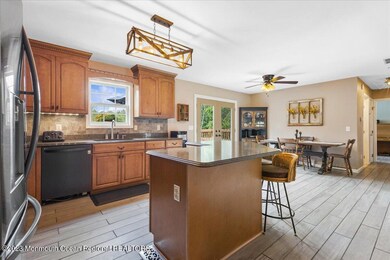
204 Bennetts Mills Rd Jackson, NJ 08527
Highlights
- Above Ground Pool
- New Kitchen
- Raised Ranch Architecture
- 4.38 Acre Lot
- Wood Burning Stove
- Backs to Trees or Woods
About This Home
As of October 2024MULTI-USES FOR THIS 4+ACRES PROPERTY! Newer 3bdrm, 2 full bath Raised Ranch w Full Walkout Basement. Zoned R5 and comes with Pre-Approved Land Use Permit to build a Pole Barn. Home has been updated will all New Flooring, New Primary En Suite Bathroom w Separate Shower and Soaking Tub. Furnace & Central Air only 3 yrs old. Backyard has been thoughtfully planned to include Large Fenced Area along w Shed for Chicken and fowl, Large Home Garden area, Above Ground Pool w Shed and Screened in Porch. Current Homeowner has cleared wooded area and has been permitted to clear another 150 trees on property. Please note this is an AS IS SALE. Buyer to do own due diligence.
Last Agent to Sell the Property
Realty One Group Central Brokerage Phone: 732.547.3984 License #1329190 Listed on: 05/19/2023

Home Details
Home Type
- Single Family
Est. Annual Taxes
- $9,665
Year Built
- Built in 1998
Lot Details
- 4.38 Acre Lot
- Fenced
- Oversized Lot
- Backs to Trees or Woods
Parking
- 2 Car Detached Garage
- Oversized Parking
- Gravel Driveway
Home Design
- Raised Ranch Architecture
- Asphalt Rolled Roof
- Vinyl Siding
Interior Spaces
- 1,448 Sq Ft Home
- 2-Story Property
- Ceiling Fan
- Wood Burning Stove
- Wood Burning Fireplace
- Window Screens
- French Doors
- Screened Porch
- Ceramic Tile Flooring
Kitchen
- New Kitchen
- Eat-In Kitchen
- Breakfast Bar
- Electric Cooktop
- Stove
- Microwave
- Dishwasher
- Granite Countertops
Bedrooms and Bathrooms
- 3 Bedrooms
- 2 Full Bathrooms
- Dual Vanity Sinks in Primary Bathroom
- Primary Bathroom Bathtub Only
- Primary Bathroom includes a Walk-In Shower
Laundry
- Dryer
- Washer
Partially Finished Basement
- Walk-Out Basement
- Basement Fills Entire Space Under The House
- Workshop
Pool
- Above Ground Pool
- Outdoor Pool
Outdoor Features
- Patio
- Exterior Lighting
- Gazebo
- Shed
- Storage Shed
- Outbuilding
Schools
- Switlik Elementary School
- Carl W. Goetz Middle School
- Jackson Memorial High School
Utilities
- Forced Air Heating and Cooling System
- Heating System Uses Natural Gas
- Well
- Natural Gas Water Heater
- Water Purifier
- Water Softener
- Septic System
Community Details
- No Home Owners Association
Listing and Financial Details
- Exclusions: Children's playground, Greenhouse and Hot Tub are excluded from sale. Chicked Shed may be replaced.
- Assessor Parcel Number 12-12101-0000-00039
Ownership History
Purchase Details
Home Financials for this Owner
Home Financials are based on the most recent Mortgage that was taken out on this home.Purchase Details
Home Financials for this Owner
Home Financials are based on the most recent Mortgage that was taken out on this home.Purchase Details
Home Financials for this Owner
Home Financials are based on the most recent Mortgage that was taken out on this home.Similar Homes in Jackson, NJ
Home Values in the Area
Average Home Value in this Area
Purchase History
| Date | Type | Sale Price | Title Company |
|---|---|---|---|
| Deed | $700,000 | Pinnacle Title | |
| Deed | $280,000 | Fidelity National Title | |
| Interfamily Deed Transfer | -- | Fidelity National Title Ins |
Mortgage History
| Date | Status | Loan Amount | Loan Type |
|---|---|---|---|
| Open | $510,000 | New Conventional | |
| Previous Owner | $1,300,000 | New Conventional | |
| Previous Owner | $180,600 | New Conventional | |
| Previous Owner | $210,000 | New Conventional | |
| Previous Owner | $250,000 | Credit Line Revolving | |
| Previous Owner | $101,700 | No Value Available |
Property History
| Date | Event | Price | Change | Sq Ft Price |
|---|---|---|---|---|
| 10/16/2024 10/16/24 | Sold | $700,000 | -10.8% | $483 / Sq Ft |
| 07/23/2024 07/23/24 | Pending | -- | -- | -- |
| 04/05/2024 04/05/24 | Price Changed | $785,000 | -0.6% | $542 / Sq Ft |
| 12/21/2023 12/21/23 | Price Changed | $790,000 | -1.3% | $546 / Sq Ft |
| 08/03/2023 08/03/23 | Price Changed | $800,000 | -3.6% | $552 / Sq Ft |
| 05/19/2023 05/19/23 | For Sale | $830,000 | +196.4% | $573 / Sq Ft |
| 08/02/2013 08/02/13 | Sold | $280,000 | -- | $193 / Sq Ft |
Tax History Compared to Growth
Tax History
| Year | Tax Paid | Tax Assessment Tax Assessment Total Assessment is a certain percentage of the fair market value that is determined by local assessors to be the total taxable value of land and additions on the property. | Land | Improvement |
|---|---|---|---|---|
| 2024 | $9,865 | $384,900 | $213,800 | $171,100 |
| 2023 | $9,665 | $384,900 | $213,800 | $171,100 |
| 2022 | $9,665 | $384,900 | $213,800 | $171,100 |
| 2021 | $9,542 | $384,900 | $213,800 | $171,100 |
| 2020 | $9,407 | $384,900 | $213,800 | $171,100 |
| 2019 | $9,280 | $384,900 | $213,800 | $171,100 |
| 2018 | $9,057 | $384,900 | $213,800 | $171,100 |
| 2017 | $8,837 | $384,900 | $213,800 | $171,100 |
| 2016 | $8,706 | $384,900 | $213,800 | $171,100 |
| 2015 | $8,556 | $384,900 | $213,800 | $171,100 |
| 2014 | $8,333 | $384,900 | $213,800 | $171,100 |
Agents Affiliated with this Home
-

Seller's Agent in 2024
Myra Territo
Realty One Group Central
(732) 547-3984
1 in this area
22 Total Sales
-

Buyer's Agent in 2024
Nechama Norman
EXP Realty
(305) 903-0077
14 in this area
59 Total Sales
-

Seller's Agent in 2013
Josephine Wilson
Keller Williams Realty Monmouth/Ocean
(732) 685-5973
28 in this area
163 Total Sales
-

Buyer's Agent in 2013
Donna Howell
Weichert Realtors-Freehold
(866) 442-4340
8 in this area
51 Total Sales
Map
Source: MOREMLS (Monmouth Ocean Regional REALTORS®)
MLS Number: 22313517
APN: 12-12101-0000-00039
- 5 Maxim Ct
- 8 Maxim Ct
- 268 Bennetts Mills Rd
- 9 Rutherford Ct
- 181 E Pleasant Grove Rd
- 23 Emma Ln
- 192 E Pleasant Grove Rd
- 10 Emma Ln
- 342 Bennetts Mills Rd
- 135 E Veterans Hwy
- 105 E Veterans Hwy
- 328 E Pleasant Grove Rd
- 15 Lakeside Dr
- 69 Johnson Ln
- 4 W Dickens Ct
- 94 E Pleasant Grove Rd
- 47 E Pleasant Grove Rd
- 176 Frank Applegate Rd
- 66 Cedar Swamp Rd
- 124 Cedar Swamp Rd
