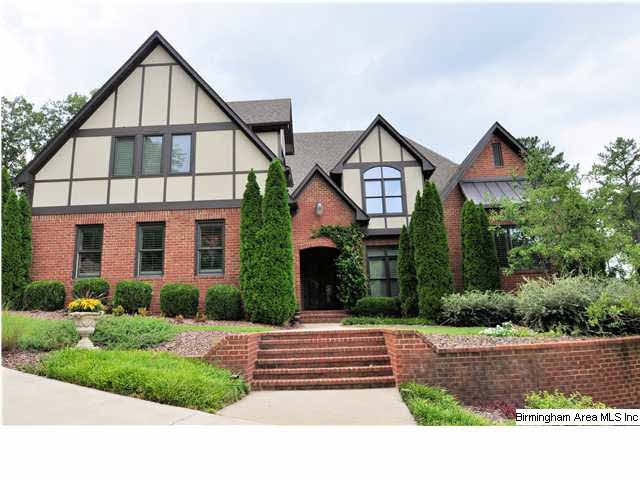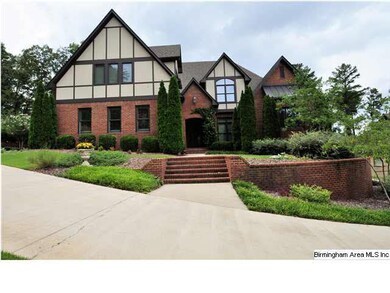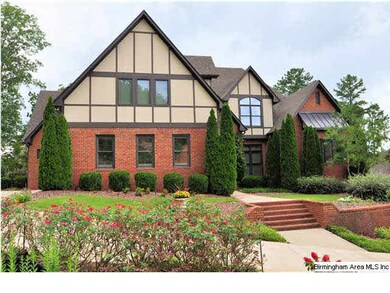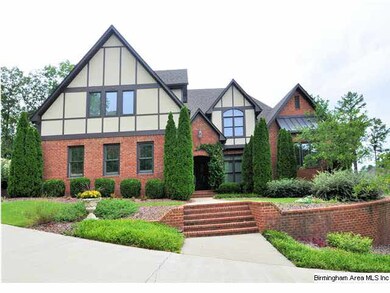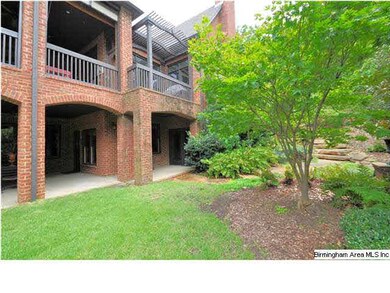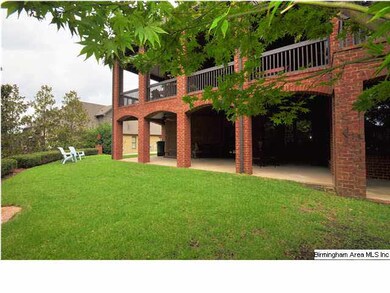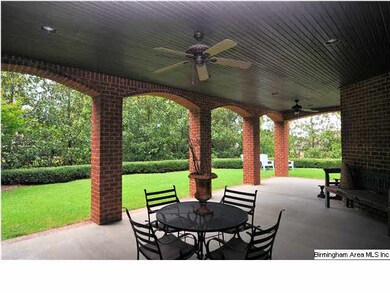
204 Biltmore Cir Birmingham, AL 35242
North Shelby County NeighborhoodHighlights
- Sitting Area In Primary Bedroom
- Mountain View
- Wood Flooring
- Inverness Elementary School Rated A
- Screened Deck
- Hydromassage or Jetted Bathtub
About This Home
As of July 2023TRULY GORGEOUS CUSTOM-BUILT HOME with such attention to detail, unbelievable luxurious amenities.From the professionally landscaped entrance to the beautiful marble foyer, you will know this is a one of a kind home. The large kitchen is absolutely spectacular with Thermador stove, custom cabinets, double ovens, amazing solid surface counters and opens to beautiful breakfast area and amazing keeping room with fireplace.Two bedrooms on the main level which includes MB with separate sitting area.Two car garage on main and sep laundry room. Extraordinarily large and inviting screen porch with phantom solar screens overlooking a beautifully landscaped backyard. Daylight and Partially finished bsmt is stubbed for a bath and kitchen, workshop w/a storm room that is completely finished and large enough for a bedroom. For added comfort, whole house generator, superior concrete wall system, plenty of outdoor lighting.Plenty of attic storage.Convenient to all major hwys & shopping.
Home Details
Home Type
- Single Family
Est. Annual Taxes
- $3,380
Year Built
- 2007
Lot Details
- Cul-De-Sac
- Interior Lot
- Irregular Lot
- Sprinkler System
- Few Trees
HOA Fees
- $33 Monthly HOA Fees
Parking
- 3 Car Garage
- Basement Garage
- Garage on Main Level
- Side Facing Garage
Interior Spaces
- 1.5-Story Property
- Central Vacuum
- Sound System
- Smooth Ceilings
- Ceiling Fan
- Stone Fireplace
- Fireplace Features Masonry
- Gas Fireplace
- Double Pane Windows
- Window Treatments
- Insulated Doors
- Family Room with Fireplace
- Breakfast Room
- Dining Room
- Home Office
- Screened Porch
- Keeping Room
- Mountain Views
- Natural lighting in basement
- Home Security System
- Attic
Kitchen
- Double Convection Oven
- Electric Oven
- Gas Cooktop
- Built-In Microwave
- Ice Maker
- Dishwasher
- Kitchen Island
- Solid Surface Countertops
- Disposal
Flooring
- Wood
- Carpet
- Tile
Bedrooms and Bathrooms
- 4 Bedrooms
- Sitting Area In Primary Bedroom
- Primary Bedroom on Main
- Walk-In Closet
- Hydromassage or Jetted Bathtub
- Separate Shower
- Linen Closet In Bathroom
Laundry
- Laundry Room
- Laundry on main level
- Sink Near Laundry
- Washer and Electric Dryer Hookup
Outdoor Features
- Screened Deck
Utilities
- Two cooling system units
- Forced Air Heating and Cooling System
- Two Heating Systems
- Heat Pump System
- Heating System Uses Gas
- Programmable Thermostat
- Underground Utilities
- Power Generator
- Multiple Water Heaters
- Gas Water Heater
Community Details
Listing and Financial Details
- Assessor Parcel Number 10-1-12-0-012-016.000
Ownership History
Purchase Details
Home Financials for this Owner
Home Financials are based on the most recent Mortgage that was taken out on this home.Purchase Details
Purchase Details
Purchase Details
Home Financials for this Owner
Home Financials are based on the most recent Mortgage that was taken out on this home.Purchase Details
Similar Homes in Birmingham, AL
Home Values in the Area
Average Home Value in this Area
Purchase History
| Date | Type | Sale Price | Title Company |
|---|---|---|---|
| Warranty Deed | $335,000 | None Available | |
| Warranty Deed | $315,000 | None Available | |
| Interfamily Deed Transfer | -- | None Available | |
| Survivorship Deed | $323,000 | None Available | |
| Survivorship Deed | $289,060 | -- |
Mortgage History
| Date | Status | Loan Amount | Loan Type |
|---|---|---|---|
| Open | $235,000 | New Conventional | |
| Previous Owner | $219,800 | Fannie Mae Freddie Mac |
Property History
| Date | Event | Price | Change | Sq Ft Price |
|---|---|---|---|---|
| 07/24/2023 07/24/23 | Sold | $790,000 | -3.6% | $176 / Sq Ft |
| 06/01/2023 06/01/23 | Price Changed | $819,900 | +2.5% | $183 / Sq Ft |
| 05/10/2023 05/10/23 | For Sale | $799,900 | 0.0% | $179 / Sq Ft |
| 05/02/2023 05/02/23 | Price Changed | $799,900 | -5.9% | $179 / Sq Ft |
| 05/02/2023 05/02/23 | Price Changed | $849,900 | +44.1% | $190 / Sq Ft |
| 06/28/2018 06/28/18 | Sold | $590,000 | -1.7% | $115 / Sq Ft |
| 05/04/2018 05/04/18 | Price Changed | $599,900 | -1.6% | $117 / Sq Ft |
| 04/22/2018 04/22/18 | Price Changed | $609,900 | -3.2% | $119 / Sq Ft |
| 04/04/2018 04/04/18 | Price Changed | $629,900 | -4.5% | $123 / Sq Ft |
| 03/12/2018 03/12/18 | For Sale | $659,900 | +12.4% | $129 / Sq Ft |
| 10/30/2012 10/30/12 | Sold | $587,000 | -6.8% | -- |
| 09/05/2012 09/05/12 | Pending | -- | -- | -- |
| 08/29/2012 08/29/12 | For Sale | $629,900 | -- | -- |
Tax History Compared to Growth
Tax History
| Year | Tax Paid | Tax Assessment Tax Assessment Total Assessment is a certain percentage of the fair market value that is determined by local assessors to be the total taxable value of land and additions on the property. | Land | Improvement |
|---|---|---|---|---|
| 2024 | $3,380 | $50,820 | $0 | $0 |
| 2023 | $2,971 | $49,760 | $0 | $0 |
| 2022 | $2,506 | $42,020 | $0 | $0 |
| 2021 | $2,583 | $39,460 | $0 | $0 |
| 2020 | $2,518 | $38,480 | $0 | $0 |
| 2019 | $2,398 | $36,680 | $0 | $0 |
| 2017 | $2,192 | $33,580 | $0 | $0 |
| 2015 | $1,994 | $30,600 | $0 | $0 |
| 2014 | $1,943 | $29,840 | $0 | $0 |
Agents Affiliated with this Home
-

Seller's Agent in 2023
Yanxi Zhang
ARC Realty Vestavia
(205) 213-3388
9 in this area
75 Total Sales
-

Buyer's Agent in 2023
Angie Reeder
Keller Williams Realty Vestavia
(205) 586-3647
21 in this area
81 Total Sales
-

Seller's Agent in 2018
Gwen Vinzant
RealtySouth
(205) 222-4750
36 in this area
156 Total Sales
-

Seller's Agent in 2012
Terry Crutchfield
ARC Realty 280
(205) 873-3205
104 in this area
169 Total Sales
-

Buyer Co-Listing Agent in 2012
Julie Kim
RealtySouth
(205) 222-9000
84 in this area
127 Total Sales
Map
Source: Greater Alabama MLS
MLS Number: 541696
APN: 10-1-01-0-008-001-000
- 205 Biltmore Cir Unit 19
- 133 Biltmore Dr
- 129 Biltmore Dr
- 1148 Barkley Ln
- 1025 Barkley Dr
- 1042 Windsor Dr
- 3020 Brookhill Dr
- 3329 Shetland Trace
- 3400 Autumn Haze Ln
- 3028 Brookhill Dr
- 3405 Falcon Wood Ln
- 3114 Keystone Dr
- 5207 Harvest Ridge Ln
- 3437 Charing Wood Ln
- 5171 Redfern Way
- 308 Bradberry Ln
- 2904 Clydebank Cir
- 3073 Brookhill Dr
- 3076 Brookhill Dr
- 2913 Selkirk Cir
