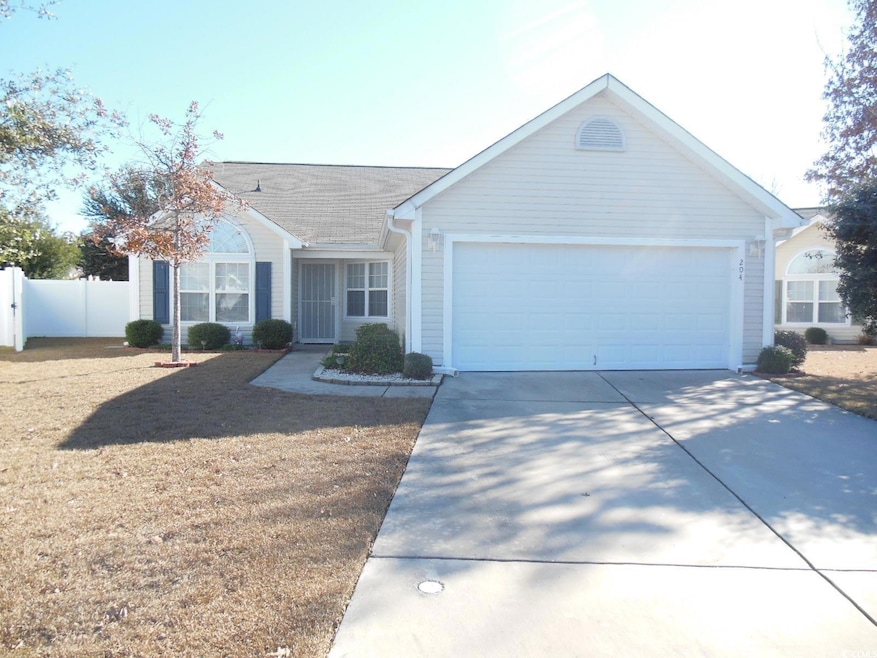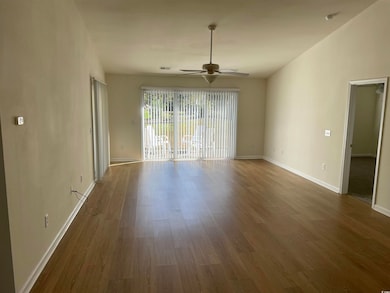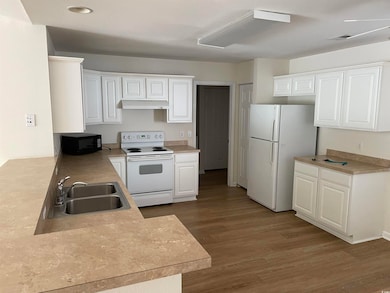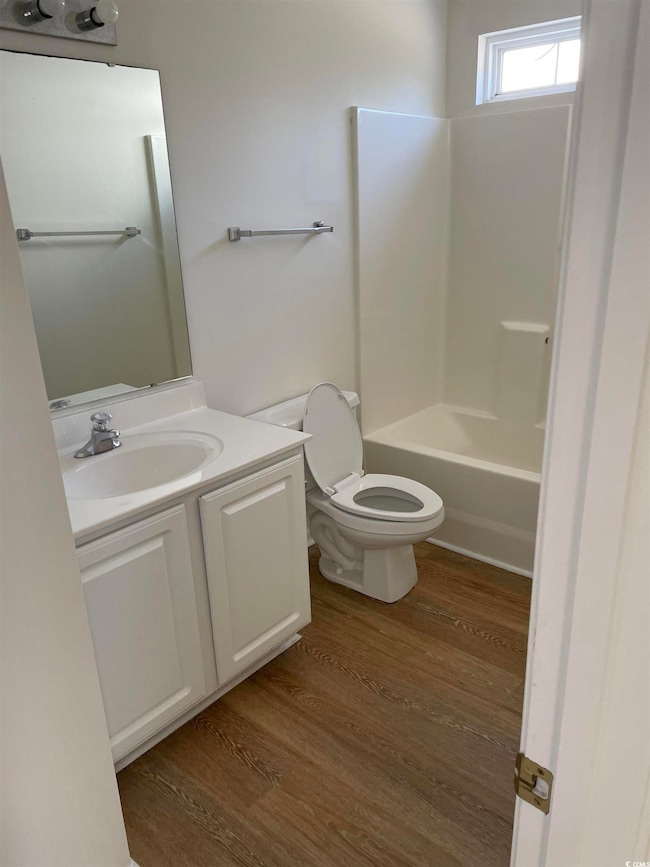204 Bittersweet Ln Myrtle Beach, SC 29579
Highlights
- Clubhouse
- Vaulted Ceiling
- Lawn
- Carolina Forest Elementary School Rated A-
- Ranch Style House
- Community Pool
About This Home
Located on a quiet cul-de-sac in the desirable Carolina Forest community, this spacious home features an open floor plan and a large master suite for comfortable living. Enjoy stylish LVP flooring in the main living areas and plenty of natural light throughout. The home is situated in a community that offers a refreshing pool and convenient amenities. Rent includes trash pickup and lawn maintenance, giving you more time to relax and enjoy everything this great location has to offer. Just minutes from shopping, dining, and area schools, this home combines comfort, convenience, and value — a must-see rental opportunity in Carolina Forest!
Home Details
Home Type
- Single Family
Est. Annual Taxes
- $2,538
Year Built
- Built in 2004
Lot Details
- Cul-De-Sac
- Lawn
Parking
- 2 Car Attached Garage
Home Design
- Ranch Style House
- Slab Foundation
- Vinyl Siding
Interior Spaces
- 1,565 Sq Ft Home
- Vaulted Ceiling
- Ceiling Fan
- Combination Dining and Living Room
- Washer and Dryer
Kitchen
- Breakfast Area or Nook
- Breakfast Bar
- Range with Range Hood
- Microwave
- Dishwasher
Flooring
- Carpet
- Luxury Vinyl Tile
Bedrooms and Bathrooms
- 3 Bedrooms
- Split Bedroom Floorplan
- 2 Full Bathrooms
Outdoor Features
- Front Porch
Schools
- Ten Oaks Elementary School
- Ten Oaks Middle School
- Carolina Forest High School
Utilities
- Forced Air Heating and Cooling System
- Water Heater
Listing and Financial Details
- Security Deposit $1,900
- Rent includes trash pickup, landscape/lawn
- $50 Application Fee
Community Details
Amenities
- Door to Door Trash Pickup
- Clubhouse
Recreation
- Community Pool
Building Details
- Security
Map
Source: Coastal Carolinas Association of REALTORS®
MLS Number: 2527027
APN: 39812030035
- 454 Dandelion Ln
- 813 Silvercrest Dr
- 872 Silvercrest Dr
- 715 Pepperbush Dr
- 106 Westhaven Dr Unit 6B
- 101 Westhaven Dr Unit 7C
- 3391 Moss Bridge Ln
- 109 Maidenhair Loop Unit lot 1229
- 4071 Dewberry Ln Unit Lot 966
- 3270 Moss Bridge Ln
- 3323 Moss Bridge Ln
- 2061 Silvercrest Dr Unit 7E
- 2057 Silvercrest Dr Unit 12F
- 2057 Silvercrest Dr Unit 12D
- 2005 Silvercrest Dr Unit G-32
- 148 Westhaven Dr Unit 10E
- 2013 Silvercrest Dr Unit 30H
- 2033 Silvercrest Dr Unit 21B
- 164 W Haven Dr Unit 15-H
- 386 Starlit Way
- 2077 Silvercrest Dr Unit C
- 2118 Silvercrest Dr Unit 2058F.1411446
- 2118 Silvercrest Dr Unit 2110B.1411448
- 2118 Silvercrest Dr Unit 2050E.1411444
- 2118 Silvercrest Dr Unit 2058E.1411445
- 2118 Silvercrest Dr
- 143 Talladega Dr
- 2504 Sugar Creek Ct
- 257 Seabert Rd
- 4069 Blackwolf Dr
- 7031 Birnamwood Ct
- 4857 Southgate Pkwy
- 3335 Moss Bridge Ln
- 4584 Hidden Creek Ln
- 2535 Great Scott Dr Unit FL2-ID1308926P
- 828 Oxbow Dr Unit ID1269247P
- 216 Castle Dr Unit 1396
- 185 Fulbourn Place
- 252 Castle Dr
- 584 Summerhill Dr







