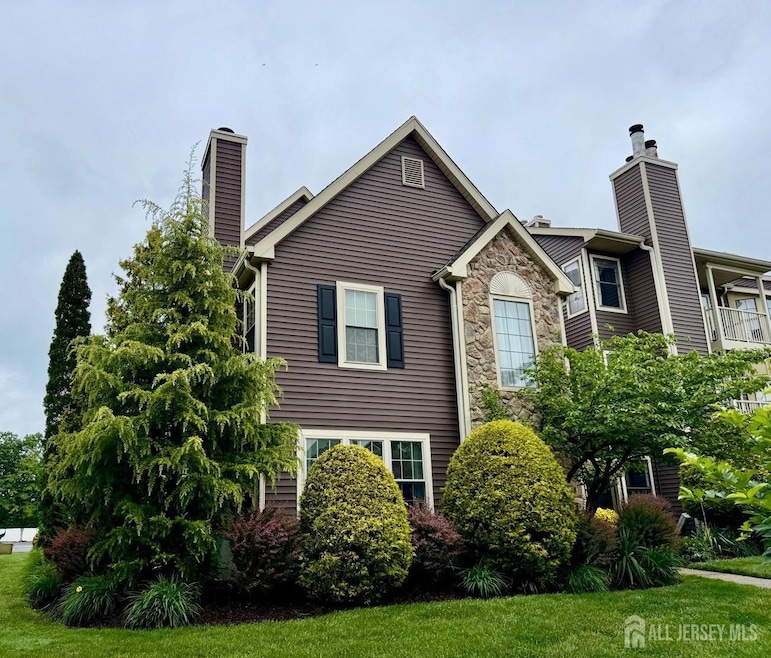Welcome to 204 Blew Ct - A Bright and Beautiful End-Unit Townhome in East Brunswick's Sought-After Crosspointe Community! This sunny 2-bedroom, 1.5-bath home offers the perfect blend of comfort, convenience, and lifestyle. As an end unit, it boasts extra privacy, abundant natural light, and just steps away from the community poolyour own little oasis for summer relaxation. Inside, you'll find an open-concept living area with a cozy fireplace, a modern kitchen with stainless steel appliances and granite countertops, stylish laminate flooring on the main level, and carpeting upstairs for a touch of warmth. Bonus perks? A private storage area, peaceful setting, and access to top-rated East Brunswick schools. Presently renting until July 31st --home will be delivered unoccupied- so investors may like to explore the return on this one! The location is a commuter's dreamjust minutes to NYC bus lines, shopping, restaurants, and gyms. Whether you're a first-time buyer, downsizing, or looking for a solid investment opportunity, this move-in-ready gem checks all the boxes. Come see why Crosspointe is such a beloved community!

