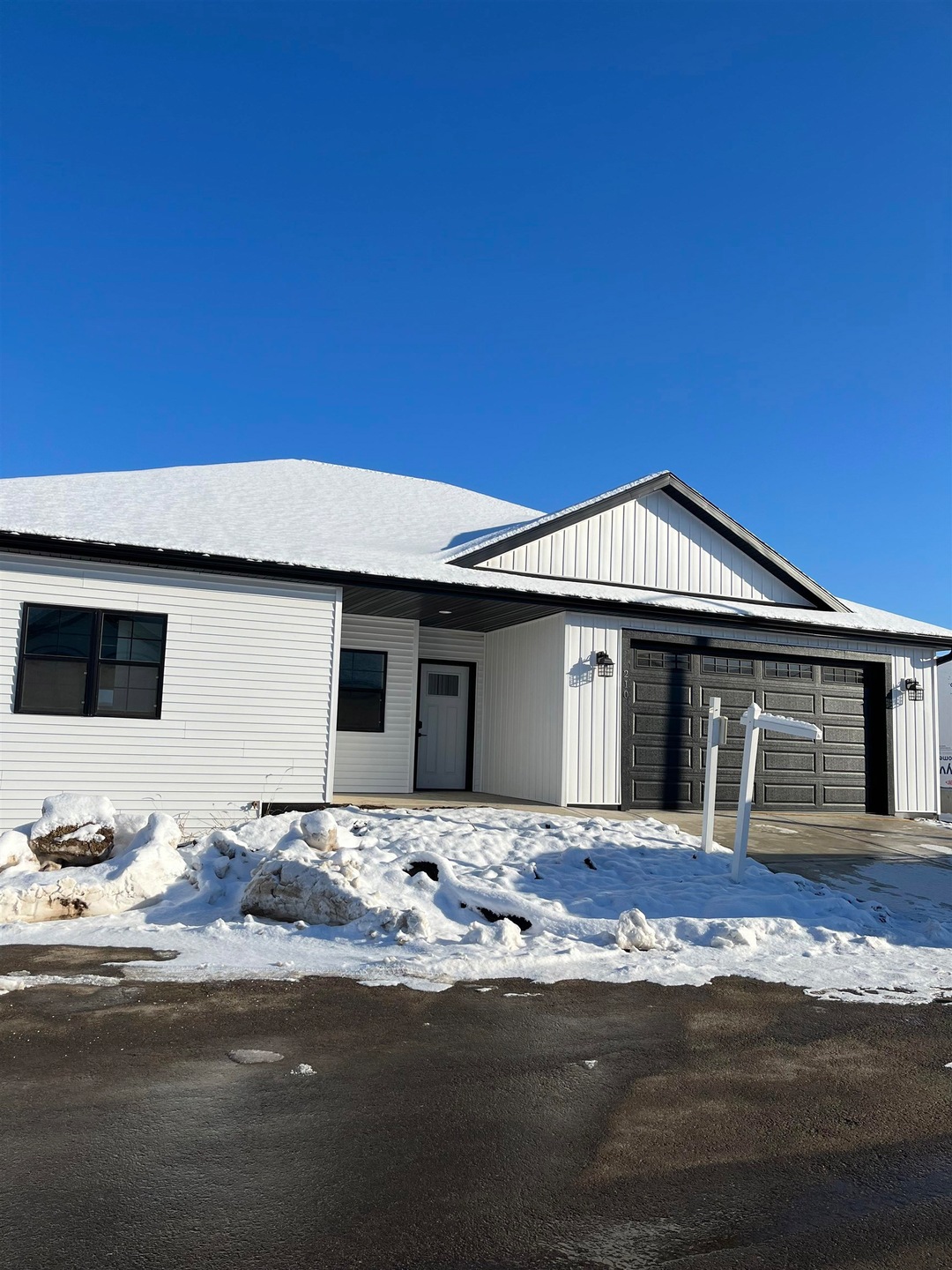
204 Bonnie Ln Belleville, WI 53508
Highlights
- Open Floorplan
- Ranch Style House
- 2 Car Attached Garage
- Belleville Elementary School Rated A-
- Wood Flooring
- Bathtub
About This Home
As of July 2025New construction. Condo Fees: $100/mo. 3 bedroom 2 bath single family home with window and 3rd bath stubbed in the basement. Kitchen has beautiful granite countertops, island and a walk-in pantry. Large primary bedroom has tray ceilings, huge walk-in closet, plus a bath with double sinks. First floor laundry, 36" doors, zero stairs entry, level lot. Optional finished basement with bedroom, bath and family room. The basement has been professionally waterproofed with 30-year guarantee. The driveway and walkway to the house have radiant heat so with a flip of a switch, the snow and ice melt. Enjoy your own new home without having the hassles of snow removal or mowing in this private age 55 plus development.
Home Details
Home Type
- Single Family
Est. Annual Taxes
- $1,672
Year Built
- Built in 2022
Lot Details
- 4,792 Sq Ft Lot
- Level Lot
HOA Fees
- $100 Monthly HOA Fees
Home Design
- Ranch Style House
- Poured Concrete
- Vinyl Siding
Interior Spaces
- 1,630 Sq Ft Home
- Open Floorplan
- Gas Fireplace
- Wood Flooring
Kitchen
- Breakfast Bar
- Oven or Range
- Microwave
- Dishwasher
- Kitchen Island
- Disposal
Bedrooms and Bathrooms
- 3 Bedrooms
- Split Bedroom Floorplan
- Walk-In Closet
- 2 Full Bathrooms
- Bathtub
Basement
- Basement Fills Entire Space Under The House
- Stubbed For A Bathroom
- Basement Windows
Parking
- 2 Car Attached Garage
- Garage Door Opener
- Driveway Level
Accessible Home Design
- Accessible Full Bathroom
- Accessible Bedroom
- Doors are 36 inches wide or more
- Level Entry For Accessibility
- Ramped or Level from Garage
Outdoor Features
- Patio
Schools
- Belleville Elementary And Middle School
- Belleville High School
Utilities
- Forced Air Cooling System
- Cable TV Available
Community Details
- West Village Condo Association Subdivision
Ownership History
Purchase Details
Home Financials for this Owner
Home Financials are based on the most recent Mortgage that was taken out on this home.Similar Homes in Belleville, WI
Home Values in the Area
Average Home Value in this Area
Purchase History
| Date | Type | Sale Price | Title Company |
|---|---|---|---|
| Deed | $367,200 | None Listed On Document |
Mortgage History
| Date | Status | Loan Amount | Loan Type |
|---|---|---|---|
| Open | $247,100 | New Conventional | |
| Previous Owner | $290,750 | Construction | |
| Previous Owner | $600,000 | Commercial |
Property History
| Date | Event | Price | Change | Sq Ft Price |
|---|---|---|---|---|
| 07/21/2025 07/21/25 | Sold | $389,900 | 0.0% | $212 / Sq Ft |
| 06/22/2025 06/22/25 | Pending | -- | -- | -- |
| 06/20/2025 06/20/25 | Price Changed | $389,900 | -2.5% | $212 / Sq Ft |
| 06/05/2025 06/05/25 | For Sale | $399,900 | +2.6% | $218 / Sq Ft |
| 06/03/2025 06/03/25 | Off Market | $389,900 | -- | -- |
| 06/02/2025 06/02/25 | For Sale | $399,900 | +8.9% | $218 / Sq Ft |
| 09/14/2023 09/14/23 | Sold | $367,170 | +4.9% | $225 / Sq Ft |
| 01/30/2023 01/30/23 | For Sale | $349,900 | -- | $215 / Sq Ft |
Tax History Compared to Growth
Tax History
| Year | Tax Paid | Tax Assessment Tax Assessment Total Assessment is a certain percentage of the fair market value that is determined by local assessors to be the total taxable value of land and additions on the property. | Land | Improvement |
|---|---|---|---|---|
| 2024 | $7,720 | $310,000 | $45,000 | $265,000 |
| 2023 | $1,279 | $45,000 | $45,000 | $0 |
Agents Affiliated with this Home
-
Allie Nicholson

Seller's Agent in 2025
Allie Nicholson
Compass Real Estate Wisconsin
(608) 712-3881
1 in this area
48 Total Sales
-
Husky Homes Team
H
Seller Co-Listing Agent in 2025
Husky Homes Team
Compass Real Estate Wisconsin
(608) 422-1967
9 in this area
358 Total Sales
-
Jim Olson

Seller's Agent in 2023
Jim Olson
River City Realty
(608) 220-7502
32 in this area
47 Total Sales
-
Lindsay Koth

Buyer's Agent in 2023
Lindsay Koth
Bunbury & Assoc, REALTORS
(608) 469-3609
1 in this area
176 Total Sales
Map
Source: South Central Wisconsin Multiple Listing Service
MLS Number: 1949450
APN: 0508-334-4276-1






