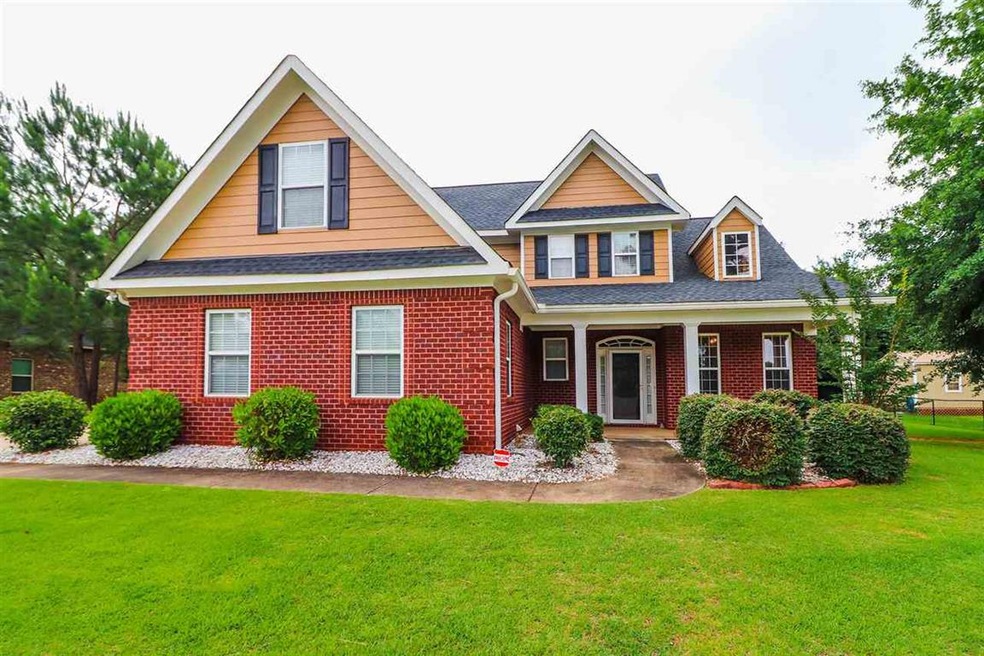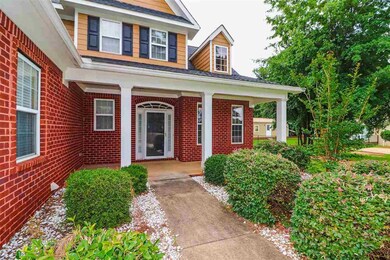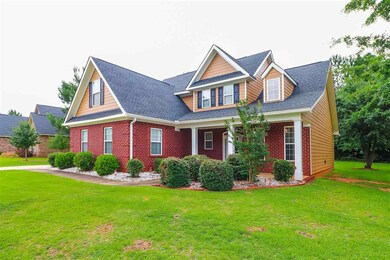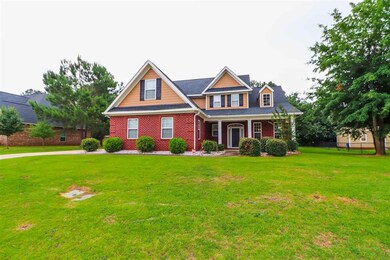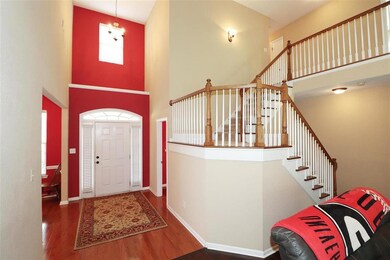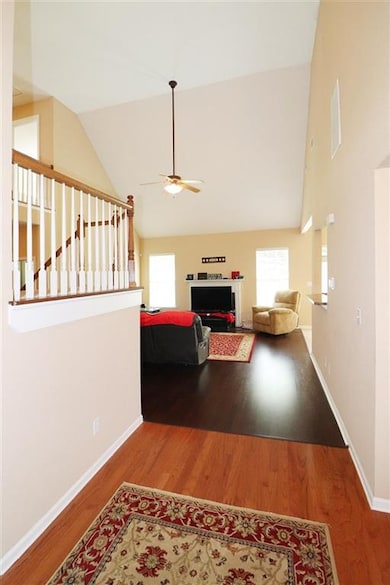
Highlights
- Main Floor Primary Bedroom
- 1 Fireplace
- 2 Car Attached Garage
- Perry Middle School Rated A-
- Bonus Room
- Eat-In Kitchen
About This Home
As of August 2021Be Perry Proud! Now is your chance to own a beautiful home located in Northampton. This home offers large living area, granite counter tops, separate dining area that could also be used as home office. You will find master on the main and 3 additional bed rooms up stairs. Call today this home will not last long!
Last Buyer's Agent
Jacqueline McGhee
MAXIMUM ONE PLATINUM REALTORS License #394308

Home Details
Home Type
- Single Family
Est. Annual Taxes
- $4,777
Year Built
- Built in 2006
Home Design
- Brick Exterior Construction
- Slab Foundation
Interior Spaces
- 2,188 Sq Ft Home
- 1.5-Story Property
- Ceiling Fan
- 1 Fireplace
- Blinds
- Dining Room
- Bonus Room
- Storage In Attic
Kitchen
- Eat-In Kitchen
- Electric Range
- Free-Standing Range
- Microwave
- Dishwasher
Flooring
- Carpet
- Tile
Bedrooms and Bathrooms
- 4 Bedrooms
- Primary Bedroom on Main
- Split Bedroom Floorplan
Parking
- 2 Car Attached Garage
- Garage Door Opener
Utilities
- Central Heating and Cooling System
- Underground Utilities
- Cable TV Available
Listing and Financial Details
- Tax Lot 5
Ownership History
Purchase Details
Home Financials for this Owner
Home Financials are based on the most recent Mortgage that was taken out on this home.Purchase Details
Home Financials for this Owner
Home Financials are based on the most recent Mortgage that was taken out on this home.Purchase Details
Home Financials for this Owner
Home Financials are based on the most recent Mortgage that was taken out on this home.Purchase Details
Map
Similar Homes in Perry, GA
Home Values in the Area
Average Home Value in this Area
Purchase History
| Date | Type | Sale Price | Title Company |
|---|---|---|---|
| Warranty Deed | $256,000 | None Available | |
| Limited Warranty Deed | $209,000 | None Available | |
| Warranty Deed | $189,000 | None Available | |
| Deed | $35,800 | -- |
Mortgage History
| Date | Status | Loan Amount | Loan Type |
|---|---|---|---|
| Open | $258,585 | New Conventional | |
| Previous Owner | $188,100 | New Conventional | |
| Previous Owner | $190,964 | FHA | |
| Previous Owner | $175,140 | Unknown |
Property History
| Date | Event | Price | Change | Sq Ft Price |
|---|---|---|---|---|
| 08/04/2021 08/04/21 | Sold | $256,000 | +0.4% | $117 / Sq Ft |
| 06/28/2021 06/28/21 | Pending | -- | -- | -- |
| 06/24/2021 06/24/21 | For Sale | $255,000 | +22.0% | $117 / Sq Ft |
| 05/31/2019 05/31/19 | Sold | $209,000 | +0.5% | $96 / Sq Ft |
| 04/25/2019 04/25/19 | Pending | -- | -- | -- |
| 04/25/2019 04/25/19 | For Sale | $208,000 | -- | $95 / Sq Ft |
Tax History
| Year | Tax Paid | Tax Assessment Tax Assessment Total Assessment is a certain percentage of the fair market value that is determined by local assessors to be the total taxable value of land and additions on the property. | Land | Improvement |
|---|---|---|---|---|
| 2024 | $4,777 | $130,000 | $12,800 | $117,200 |
| 2023 | $3,963 | $107,120 | $12,800 | $94,320 |
| 2022 | $2,228 | $96,880 | $12,800 | $84,080 |
| 2021 | $1,917 | $82,920 | $12,800 | $70,120 |
| 2020 | $1,901 | $81,840 | $12,800 | $69,040 |
| 2019 | $1,644 | $72,760 | $12,800 | $59,960 |
| 2018 | $1,644 | $72,760 | $12,800 | $59,960 |
| 2017 | $1,646 | $72,760 | $12,800 | $59,960 |
| 2016 | $1,648 | $72,760 | $12,800 | $59,960 |
| 2015 | $1,652 | $72,760 | $12,800 | $59,960 |
| 2014 | -- | $72,760 | $12,800 | $59,960 |
| 2013 | -- | $72,760 | $12,800 | $59,960 |
Source: Central Georgia MLS
MLS Number: 213893
APN: 0P41A0196000
- 300 Bridgehampton Way
- 1726 Greenwood Cir
- 135 Sadie Heights Blvd
- 102 Copper John Ct
- 111 March Brown Cir
- 1716 Sewell Cir
- 108 Grayton Way
- 1305 Davis Ave
- 1012 Cherokee Rd
- 412 Stonegate Trail
- 410 Stonegate Trail
- 104 Reedy Ct
- 102 Reedy Ct
- 105 Black Birch Rd Unit 34G
- 200 Black Birch Rd Unit 64G
- 103 Reedy Ct
- 105 Tilden Way
