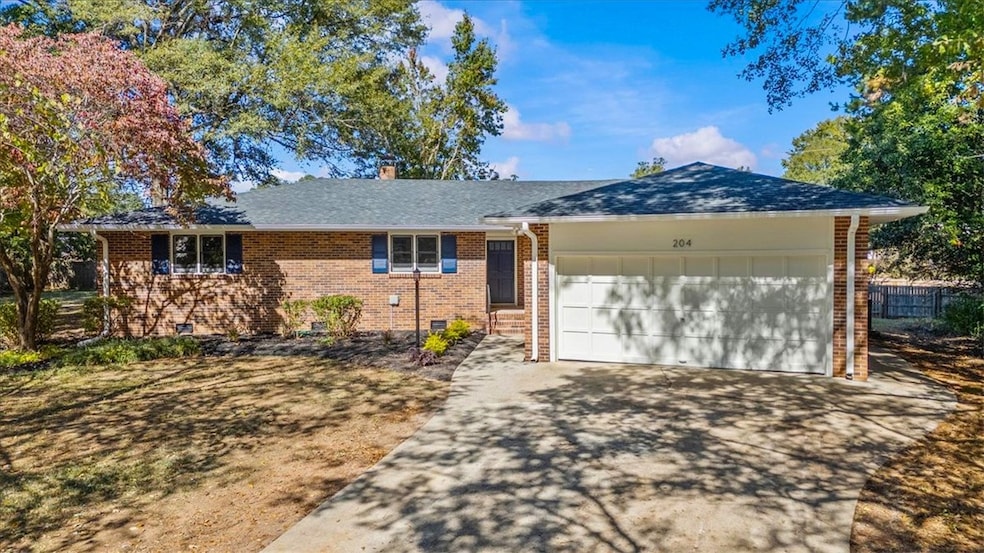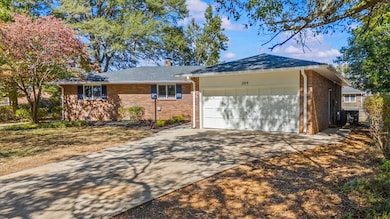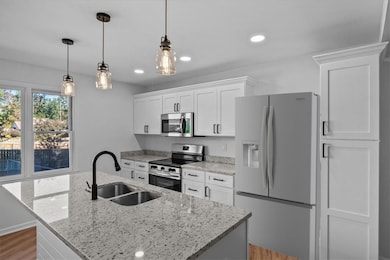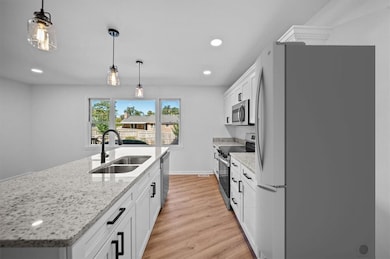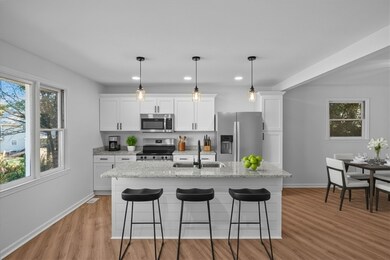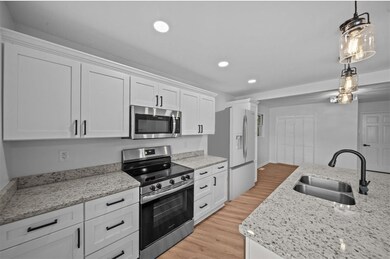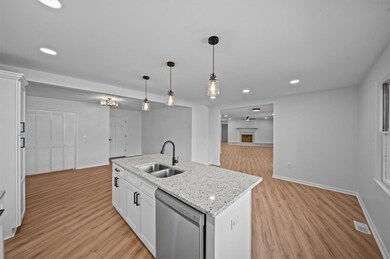204 Bristol Ct Anderson, SC 29625
Estimated payment $1,748/month
Highlights
- Deck
- Granite Countertops
- Home Office
- Sun or Florida Room
- No HOA
- Cul-De-Sac
About This Home
Welcome home to this beautifully updated brick ranch with modern finishes and spacious one-story layout featuring 3-bedrooms, 2.5-baths, and over 2,000 sq. ft. of comfortable living space. Every corner has been refreshed with thoughtful upgrades and stylish details that make this home truly move-in ready. Step inside to find new LVP flooring throughout with a warm, birch-like tone, smooth ceilings, and all-new lighting, switches, and plumbing fixtures. The kitchen and all baths feature granite countertops and all new fixtures. Enjoy the open floor plan that connects the living, dining, and kitchen areas, perfect for everyday living and entertaining. The home also includes a dedicated office with French doors, a bright sunroom, and a cozy wood-burning fireplace with a new hardwood mantel. Additional highlights include: 2-car garage, new interior doors, newer roof, gutters, fascia, and water heater, and a fenced backyard with a spacious deck, ideal for relaxing or hosting gatherings. Attention has also been paid to the features you can't see, like new vapor barrier, ductwork, and crawl space insulation. All word performed and inspected by a licensed builder. This home combines modern updates with practical comfort in every detail. Come see it in person and experience all it has to offer!
Home Details
Home Type
- Single Family
Est. Annual Taxes
- $700
Year Built
- Built in 1979
Lot Details
- 0.43 Acre Lot
- Cul-De-Sac
- Level Lot
- Landscaped with Trees
Parking
- 2 Car Attached Garage
Home Design
- Brick Exterior Construction
Interior Spaces
- 1-Story Property
- Bookcases
- Smooth Ceilings
- Ceiling Fan
- Fireplace
- Insulated Windows
- Home Office
- Sun or Florida Room
- Luxury Vinyl Plank Tile Flooring
- Crawl Space
Kitchen
- Dishwasher
- Granite Countertops
- Disposal
Bedrooms and Bathrooms
- 3 Bedrooms
- Bathroom on Main Level
Outdoor Features
- Deck
- Front Porch
Location
- Outside City Limits
Schools
- Centrvl Elementary School
- Lakeside Middle School
- Westside High School
Utilities
- Cooling Available
- Central Heating
- Cable TV Available
Community Details
- No Home Owners Association
- Regency Park Subdivision
Listing and Financial Details
- Assessor Parcel Number 096-07-01-006-000
Map
Home Values in the Area
Average Home Value in this Area
Tax History
| Year | Tax Paid | Tax Assessment Tax Assessment Total Assessment is a certain percentage of the fair market value that is determined by local assessors to be the total taxable value of land and additions on the property. | Land | Improvement |
|---|---|---|---|---|
| 2024 | $700 | $8,740 | $900 | $7,840 |
| 2023 | $700 | $8,740 | $900 | $7,840 |
| 2022 | $699 | $8,740 | $900 | $7,840 |
| 2021 | $594 | $7,150 | $640 | $6,510 |
| 2020 | $590 | $7,150 | $640 | $6,510 |
| 2019 | $590 | $7,150 | $640 | $6,510 |
| 2018 | $601 | $7,150 | $640 | $6,510 |
| 2017 | -- | $7,150 | $640 | $6,510 |
| 2016 | $503 | $7,120 | $600 | $6,520 |
| 2015 | $515 | $7,120 | $600 | $6,520 |
| 2014 | $515 | $7,120 | $600 | $6,520 |
Property History
| Date | Event | Price | List to Sale | Price per Sq Ft | Prior Sale |
|---|---|---|---|---|---|
| 11/12/2025 11/12/25 | Price Changed | $320,000 | -1.5% | $160 / Sq Ft | |
| 11/03/2025 11/03/25 | Price Changed | $325,000 | -1.2% | $163 / Sq Ft | |
| 10/18/2025 10/18/25 | For Sale | $329,000 | +49.9% | $165 / Sq Ft | |
| 07/17/2025 07/17/25 | Sold | $219,537 | +22.0% | $103 / Sq Ft | View Prior Sale |
| 07/09/2025 07/09/25 | Pending | -- | -- | -- | |
| 06/06/2025 06/06/25 | For Sale | $180,000 | -- | $84 / Sq Ft |
Purchase History
| Date | Type | Sale Price | Title Company |
|---|---|---|---|
| Deed Of Distribution | -- | None Listed On Document | |
| Personal Reps Deed | $219,537 | None Listed On Document | |
| Deed Of Distribution | -- | None Listed On Document |
Mortgage History
| Date | Status | Loan Amount | Loan Type |
|---|---|---|---|
| Open | $250,000 | New Conventional |
Source: Western Upstate Multiple Listing Service
MLS Number: 20293851
APN: 096-07-01-006
- 460 New Prospect Church Rd
- 150 Continental St
- 213 Oxmoor Dr
- 101-163 Reaves Place
- 432 Morningside Dr
- 440 Palmetto Ln
- 2413 Pope Dr
- 153 Civic Center Blvd
- 2706 Pope Dr
- 109 Patagonia Rd
- 1910 Martin Ave
- 100 Copperleaf Ln
- 103 Allison Cir
- 1818 Green St
- 100 Hudson Cir
- 200 Country Club Ln
- 106 Concord Ave
- 1603 N Main St
- 4115 Liberty Hwy
- 201 Miracle Mile Dr
