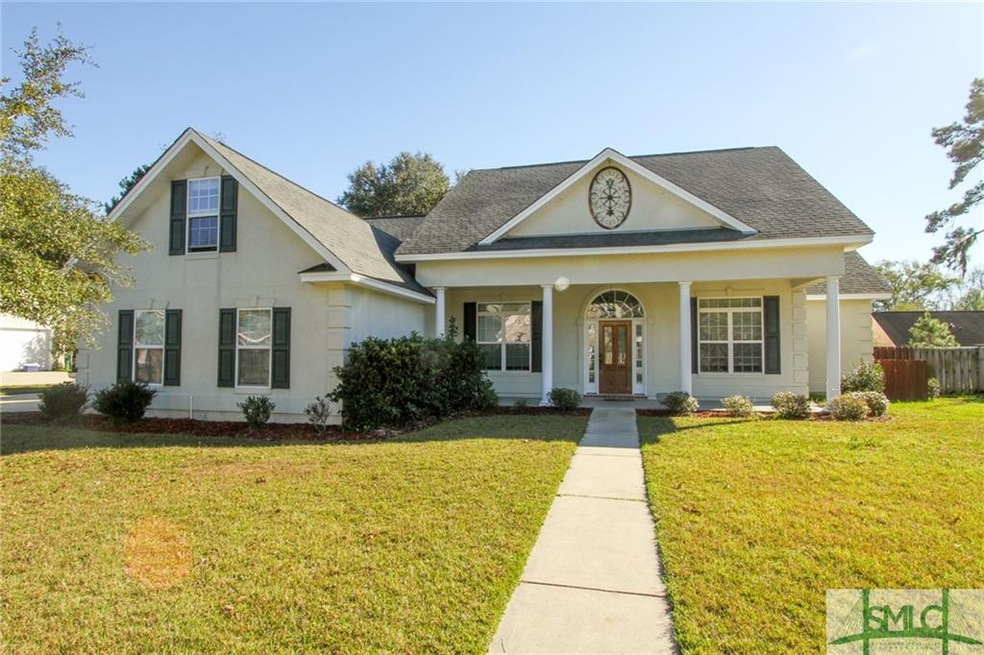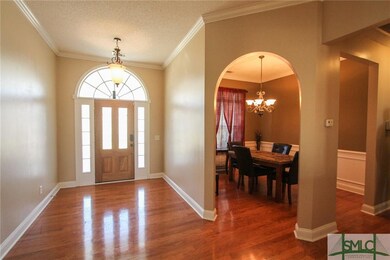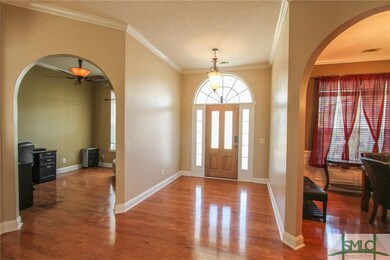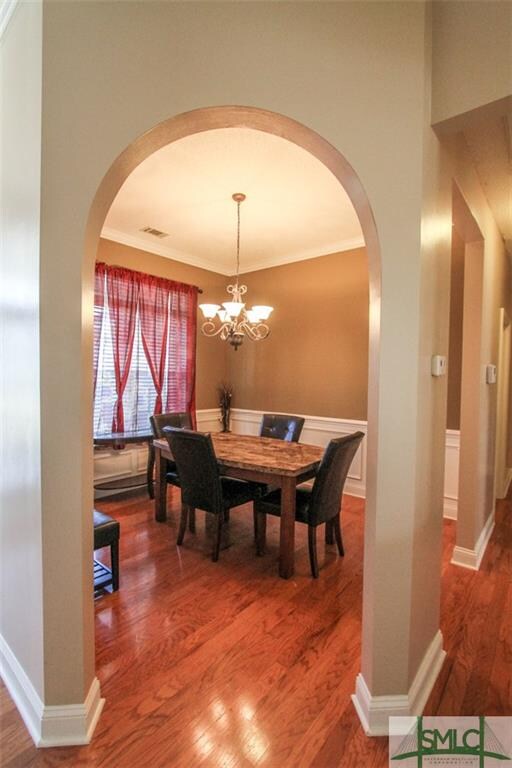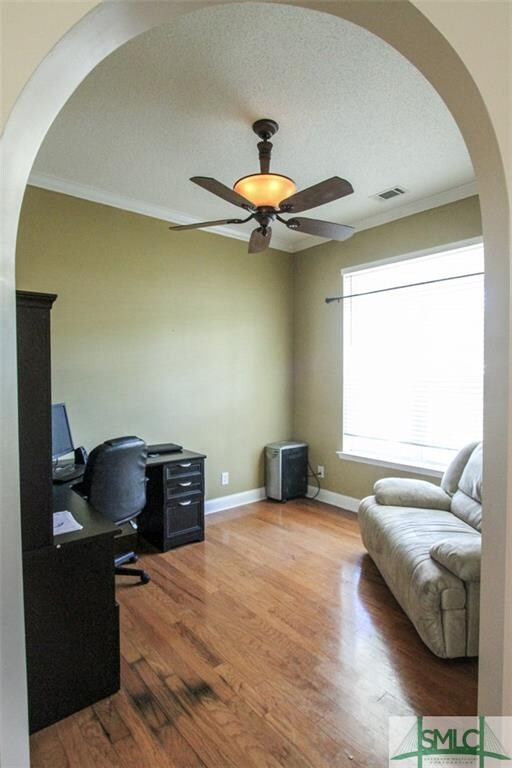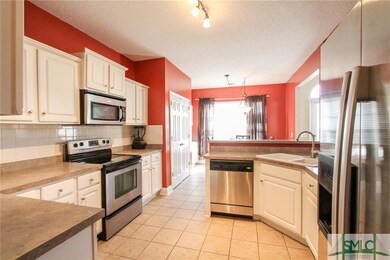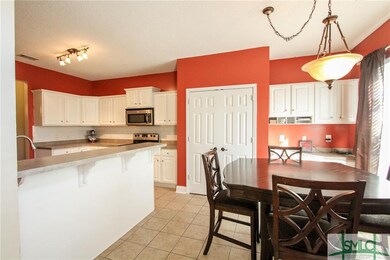
204 Bristol Way Richmond Hill, GA 31324
Highlights
- Gourmet Kitchen
- Community Lake
- Community Pool
- Dr. George Washington Carver Elementary School Rated A-
- Traditional Architecture
- 4-minute walk to The Green At Mainstreet
About This Home
As of August 2025Great home in desirable Main Street Subdivision centrally located near all of the amenities this great neighborhood has to offer including Lake, Parks, Paths, Playground and Pool. This home features a split floor plan that has 4 bedrooms, 3 bathrooms, great room with fireplace, eat-in kitchen, separate dining room, office or study plus Bonus Room. New stainless steel appliances installed in kitchen. Lots of space with over 2500 sqft. Hardwood, tile & BRAND NEW carpet throughout. Master Suite with trey ceilings, large master bathroom with seperate tub & shower. Fenced in back yard. This home is a must see!
Last Buyer's Agent
Agent Rick Fitzer
Integrity Real Estate LLC License #135844
Home Details
Home Type
- Single Family
Est. Annual Taxes
- $2,430
Year Built
- Built in 2005
Lot Details
- 0.32 Acre Lot
- Fenced Yard
- Wood Fence
- Interior Lot
HOA Fees
- $22 Monthly HOA Fees
Parking
- 2 Car Attached Garage
Home Design
- Traditional Architecture
- Concrete Foundation
- Slab Foundation
- Asphalt Roof
- Stucco
Interior Spaces
- 2,536 Sq Ft Home
- 1.5-Story Property
- Recessed Lighting
- Ventless Fireplace
- Gas Fireplace
- Double Pane Windows
- Family Room with Fireplace
- Washer and Dryer Hookup
Kitchen
- Gourmet Kitchen
- Breakfast Area or Nook
- Breakfast Bar
- Single Oven
- Microwave
- Plumbed For Ice Maker
- Dishwasher
- Disposal
Bedrooms and Bathrooms
- 4 Bedrooms
- 3 Full Bathrooms
- Dual Vanity Sinks in Primary Bathroom
- Garden Bath
- Separate Shower
Schools
- RHES Elementary School
- RHMS Middle School
- RHHS High School
Utilities
- Central Heating and Cooling System
- Electric Water Heater
- Cable TV Available
Additional Features
- Open Patio
- City Lot
Listing and Financial Details
- Assessor Parcel Number 054A-096
Community Details
Overview
- Mainstreet HOA, Phone Number (912) 576-6844
- Community Lake
Recreation
- Community Playground
- Community Pool
- Park
- Jogging Path
Ownership History
Purchase Details
Home Financials for this Owner
Home Financials are based on the most recent Mortgage that was taken out on this home.Purchase Details
Home Financials for this Owner
Home Financials are based on the most recent Mortgage that was taken out on this home.Purchase Details
Home Financials for this Owner
Home Financials are based on the most recent Mortgage that was taken out on this home.Purchase Details
Home Financials for this Owner
Home Financials are based on the most recent Mortgage that was taken out on this home.Purchase Details
Home Financials for this Owner
Home Financials are based on the most recent Mortgage that was taken out on this home.Purchase Details
Home Financials for this Owner
Home Financials are based on the most recent Mortgage that was taken out on this home.Purchase Details
Purchase Details
Purchase Details
Home Financials for this Owner
Home Financials are based on the most recent Mortgage that was taken out on this home.Purchase Details
Similar Homes in Richmond Hill, GA
Home Values in the Area
Average Home Value in this Area
Purchase History
| Date | Type | Sale Price | Title Company |
|---|---|---|---|
| Warranty Deed | $380,000 | -- | |
| Warranty Deed | -- | -- | |
| Warranty Deed | $269,900 | -- | |
| Warranty Deed | $249,900 | -- | |
| Warranty Deed | $250,000 | -- | |
| Warranty Deed | $245,000 | -- | |
| Deed | $190,000 | -- | |
| Deed | $200,900 | -- | |
| Foreclosure Deed | $200,925 | -- | |
| Deed | $257,400 | -- | |
| Deed | $36,000 | -- |
Mortgage History
| Date | Status | Loan Amount | Loan Type |
|---|---|---|---|
| Open | $342,000 | New Conventional | |
| Previous Owner | $277,898 | VA | |
| Previous Owner | $275,702 | No Value Available | |
| Previous Owner | $255,272 | VA | |
| Previous Owner | $187,500 | Purchase Money Mortgage | |
| Previous Owner | $245,000 | VA | |
| Previous Owner | $194,085 | VA | |
| Previous Owner | $190,000 | Unknown | |
| Previous Owner | $205,900 | New Conventional | |
| Previous Owner | $51,450 | New Conventional |
Property History
| Date | Event | Price | Change | Sq Ft Price |
|---|---|---|---|---|
| 08/25/2025 08/25/25 | Sold | $435,000 | 0.0% | $172 / Sq Ft |
| 07/09/2025 07/09/25 | For Sale | $435,000 | +14.5% | $172 / Sq Ft |
| 07/29/2022 07/29/22 | Sold | $380,000 | +1.3% | $150 / Sq Ft |
| 07/19/2022 07/19/22 | Pending | -- | -- | -- |
| 06/21/2022 06/21/22 | Price Changed | $375,000 | -1.3% | $148 / Sq Ft |
| 06/01/2022 06/01/22 | Price Changed | $380,000 | -1.3% | $150 / Sq Ft |
| 05/13/2022 05/13/22 | For Sale | $385,000 | +42.6% | $152 / Sq Ft |
| 03/29/2019 03/29/19 | Sold | $269,900 | 0.0% | $106 / Sq Ft |
| 02/28/2019 02/28/19 | Pending | -- | -- | -- |
| 02/09/2019 02/09/19 | For Sale | $269,900 | +8.0% | $106 / Sq Ft |
| 03/03/2017 03/03/17 | Sold | $249,900 | 0.0% | $99 / Sq Ft |
| 09/14/2016 09/14/16 | Pending | -- | -- | -- |
| 09/07/2016 09/07/16 | For Sale | $249,900 | 0.0% | $99 / Sq Ft |
| 09/02/2016 09/02/16 | Sold | $250,000 | -7.4% | $99 / Sq Ft |
| 07/08/2016 07/08/16 | Pending | -- | -- | -- |
| 01/06/2016 01/06/16 | For Sale | $269,900 | +10.2% | $106 / Sq Ft |
| 10/19/2012 10/19/12 | Sold | $245,000 | -2.0% | $97 / Sq Ft |
| 08/27/2012 08/27/12 | Pending | -- | -- | -- |
| 07/31/2012 07/31/12 | For Sale | $249,900 | -- | $99 / Sq Ft |
Tax History Compared to Growth
Tax History
| Year | Tax Paid | Tax Assessment Tax Assessment Total Assessment is a certain percentage of the fair market value that is determined by local assessors to be the total taxable value of land and additions on the property. | Land | Improvement |
|---|---|---|---|---|
| 2024 | $4,064 | $151,880 | $28,000 | $123,880 |
| 2023 | $4,064 | $140,040 | $28,000 | $112,040 |
| 2022 | $3,517 | $126,160 | $28,000 | $98,160 |
| 2021 | $3,055 | $109,400 | $28,000 | $81,400 |
| 2020 | $3,083 | $106,240 | $28,000 | $78,240 |
| 2019 | $3,081 | $98,960 | $27,200 | $71,760 |
| 2018 | $2,920 | $98,960 | $27,200 | $71,760 |
| 2017 | $2,582 | $94,000 | $23,520 | $70,480 |
| 2016 | $2,460 | $88,880 | $22,400 | $66,480 |
| 2015 | $2,430 | $86,960 | $22,400 | $64,560 |
| 2014 | $2,455 | $87,680 | $22,400 | $65,280 |
Agents Affiliated with this Home
-
Nicole Moore

Seller's Agent in 2025
Nicole Moore
Real Broker, LLC
(813) 326-2107
14 in this area
129 Total Sales
-
Cortney McGuirk
C
Buyer's Agent in 2025
Cortney McGuirk
Six Bricks LLC
(912) 346-9918
1 in this area
5 Total Sales
-
Chandie Hupman

Seller's Agent in 2022
Chandie Hupman
Keller Williams Coastal Area P
(912) 228-5090
212 in this area
1,128 Total Sales
-
Josh Mills

Seller Co-Listing Agent in 2022
Josh Mills
Keller Williams Coastal Area P
(801) 858-0000
40 in this area
359 Total Sales
-
Teresa Cowart

Seller's Agent in 2019
Teresa Cowart
RE/MAX
(912) 667-1881
232 in this area
2,258 Total Sales
-
Alma Greene

Buyer's Agent in 2019
Alma Greene
ERA Southeast Coastal
(912) 507-7793
4 in this area
36 Total Sales
Map
Source: Savannah Multi-List Corporation
MLS Number: 151386
APN: 054A-096
- 176 Shady Oak Cir
- 259 Laurel Hill Cir
- 650 Summer Hill Way
- 491 Laurel Hill Cir
- 555 Summer Hill Way
- 581 Laurel Hill Cir
- 36 Lancaster Ct
- 180 Falcon Dr
- lot 9 Interchange Dr
- lot 10 Interchange Dr
- 620 Bristol Way
- 155 Alexander Way
- 196 Bald Eagle Dr
- 39 Cat Tail Ct
- 79 Blue Wing Dr
- 12 Crossing Dr
- 762 Piercefield Dr
- 121 Pelican Ln
- 11 Pelican Ct
- 0 U S 17 Unit 324920
