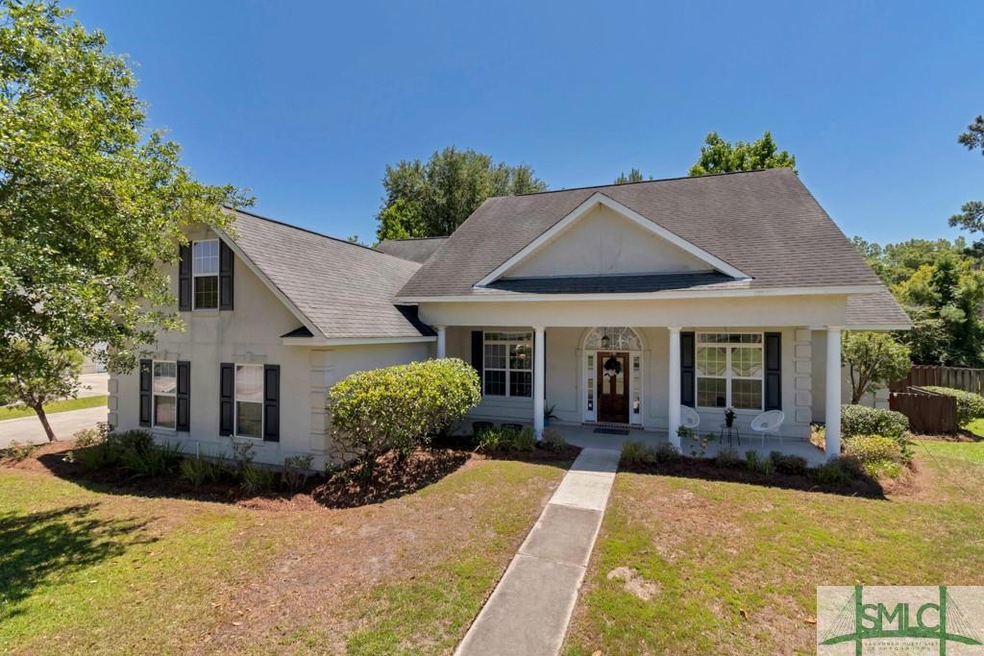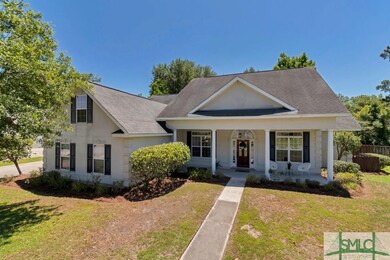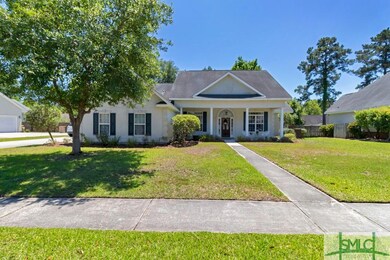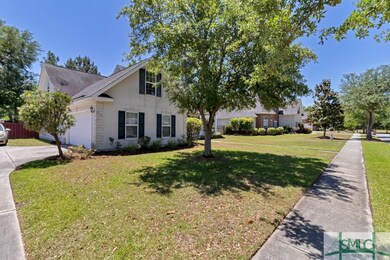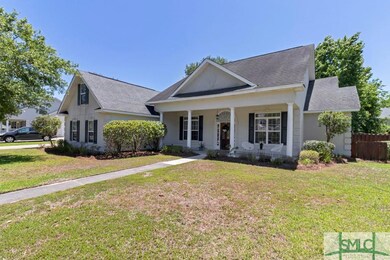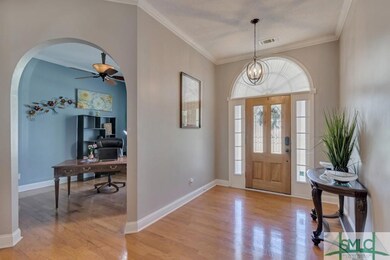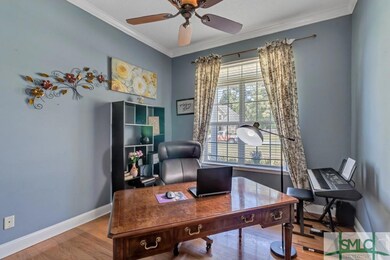
204 Bristol Way Richmond Hill, GA 31324
Highlights
- Primary Bedroom Suite
- Traditional Architecture
- Whirlpool Bathtub
- Dr. George Washington Carver Elementary School Rated A-
- Main Floor Primary Bedroom
- 4-minute walk to The Green At Mainstreet
About This Home
As of July 2022So much space in this 4BR 3BA plus Bonus located in Mainstreet, Richmond Hill! High ceilings & an open floor plan w/ hardwood & tile throughout the main living areas. Office & formal dining room w/ wainscotting & decorative moldings off the entry. Spacious living room w/ fireplace is open to the white kitchen featuring granite countertops, tile backsplash, stainless appliances, breakfast bar, pantry, eat-in area, & a built-in desk nook which would also make a great coffee bar! Split plan offers main floor private owner’s suite w/ double tray ceiling, walk-in closet & ensuite w/ double vanities, oversized tub & separate shower. 2 more nice sized bedrooms on the main floor share a full bath w/ double sinks. Upstairs includes a bedroom w/ full ensuite plus bonus room great for kids or teens. Large lot w/ side entry garage & fully fenced backyard w/ patio. Mainstreet Community amenities include walking path, fishing pond, playground, & community pool. Walk to schools & close to shopping!
Last Agent to Sell the Property
Keller Williams Coastal Area P License #268856 Listed on: 05/13/2022

Home Details
Home Type
- Single Family
Est. Annual Taxes
- $3,055
Year Built
- Built in 2005
Lot Details
- 0.32 Acre Lot
- Fenced Yard
- Wood Fence
- Level Lot
HOA Fees
- $26 Monthly HOA Fees
Parking
- 2 Car Attached Garage
Home Design
- Traditional Architecture
- Slab Foundation
- Asphalt Roof
- Stucco
Interior Spaces
- 2,536 Sq Ft Home
- 1.5-Story Property
- Gas Fireplace
- Living Room with Fireplace
- Pull Down Stairs to Attic
Kitchen
- Breakfast Area or Nook
- Breakfast Bar
Bedrooms and Bathrooms
- 4 Bedrooms
- Primary Bedroom on Main
- Primary Bedroom Suite
- Split Bedroom Floorplan
- 3 Full Bathrooms
- Dual Vanity Sinks in Primary Bathroom
- Whirlpool Bathtub
- Separate Shower
Laundry
- Laundry in Hall
- Washer and Dryer Hookup
Outdoor Features
- Open Patio
- Front Porch
Location
- City Lot
Utilities
- Zoned Heating and Cooling
- Programmable Thermostat
- Electric Water Heater
Listing and Financial Details
- Assessor Parcel Number 054A 096
Community Details
Recreation
- Community Playground
- Community Pool
- Jogging Path
Ownership History
Purchase Details
Home Financials for this Owner
Home Financials are based on the most recent Mortgage that was taken out on this home.Purchase Details
Home Financials for this Owner
Home Financials are based on the most recent Mortgage that was taken out on this home.Purchase Details
Home Financials for this Owner
Home Financials are based on the most recent Mortgage that was taken out on this home.Purchase Details
Home Financials for this Owner
Home Financials are based on the most recent Mortgage that was taken out on this home.Purchase Details
Home Financials for this Owner
Home Financials are based on the most recent Mortgage that was taken out on this home.Purchase Details
Home Financials for this Owner
Home Financials are based on the most recent Mortgage that was taken out on this home.Purchase Details
Purchase Details
Purchase Details
Home Financials for this Owner
Home Financials are based on the most recent Mortgage that was taken out on this home.Purchase Details
Similar Homes in Richmond Hill, GA
Home Values in the Area
Average Home Value in this Area
Purchase History
| Date | Type | Sale Price | Title Company |
|---|---|---|---|
| Warranty Deed | $380,000 | -- | |
| Warranty Deed | -- | -- | |
| Warranty Deed | $269,900 | -- | |
| Warranty Deed | $249,900 | -- | |
| Warranty Deed | $250,000 | -- | |
| Warranty Deed | $245,000 | -- | |
| Deed | $190,000 | -- | |
| Deed | $200,900 | -- | |
| Foreclosure Deed | $200,925 | -- | |
| Deed | $257,400 | -- | |
| Deed | $36,000 | -- |
Mortgage History
| Date | Status | Loan Amount | Loan Type |
|---|---|---|---|
| Open | $342,000 | New Conventional | |
| Previous Owner | $277,898 | VA | |
| Previous Owner | $275,702 | No Value Available | |
| Previous Owner | $255,272 | VA | |
| Previous Owner | $187,500 | Purchase Money Mortgage | |
| Previous Owner | $245,000 | VA | |
| Previous Owner | $194,085 | VA | |
| Previous Owner | $190,000 | Unknown | |
| Previous Owner | $205,900 | New Conventional | |
| Previous Owner | $51,450 | New Conventional |
Property History
| Date | Event | Price | Change | Sq Ft Price |
|---|---|---|---|---|
| 07/29/2022 07/29/22 | Sold | $380,000 | +1.3% | $150 / Sq Ft |
| 07/19/2022 07/19/22 | Pending | -- | -- | -- |
| 06/21/2022 06/21/22 | Price Changed | $375,000 | -1.3% | $148 / Sq Ft |
| 06/01/2022 06/01/22 | Price Changed | $380,000 | -1.3% | $150 / Sq Ft |
| 05/13/2022 05/13/22 | For Sale | $385,000 | +42.6% | $152 / Sq Ft |
| 03/29/2019 03/29/19 | Sold | $269,900 | 0.0% | $106 / Sq Ft |
| 02/28/2019 02/28/19 | Pending | -- | -- | -- |
| 02/09/2019 02/09/19 | For Sale | $269,900 | +8.0% | $106 / Sq Ft |
| 03/03/2017 03/03/17 | Sold | $249,900 | 0.0% | $99 / Sq Ft |
| 09/14/2016 09/14/16 | Pending | -- | -- | -- |
| 09/07/2016 09/07/16 | For Sale | $249,900 | 0.0% | $99 / Sq Ft |
| 09/02/2016 09/02/16 | Sold | $250,000 | -7.4% | $99 / Sq Ft |
| 07/08/2016 07/08/16 | Pending | -- | -- | -- |
| 01/06/2016 01/06/16 | For Sale | $269,900 | +10.2% | $106 / Sq Ft |
| 10/19/2012 10/19/12 | Sold | $245,000 | -2.0% | $97 / Sq Ft |
| 08/27/2012 08/27/12 | Pending | -- | -- | -- |
| 07/31/2012 07/31/12 | For Sale | $249,900 | -- | $99 / Sq Ft |
Tax History Compared to Growth
Tax History
| Year | Tax Paid | Tax Assessment Tax Assessment Total Assessment is a certain percentage of the fair market value that is determined by local assessors to be the total taxable value of land and additions on the property. | Land | Improvement |
|---|---|---|---|---|
| 2024 | $4,064 | $151,880 | $28,000 | $123,880 |
| 2023 | $4,064 | $140,040 | $28,000 | $112,040 |
| 2022 | $3,517 | $126,160 | $28,000 | $98,160 |
| 2021 | $3,055 | $109,400 | $28,000 | $81,400 |
| 2020 | $3,083 | $106,240 | $28,000 | $78,240 |
| 2019 | $3,081 | $98,960 | $27,200 | $71,760 |
| 2018 | $2,920 | $98,960 | $27,200 | $71,760 |
| 2017 | $2,582 | $94,000 | $23,520 | $70,480 |
| 2016 | $2,460 | $88,880 | $22,400 | $66,480 |
| 2015 | $2,430 | $86,960 | $22,400 | $64,560 |
| 2014 | $2,455 | $87,680 | $22,400 | $65,280 |
Agents Affiliated with this Home
-
Chandie Hupman

Seller's Agent in 2022
Chandie Hupman
Keller Williams Coastal Area P
(912) 228-5090
225 in this area
1,206 Total Sales
-
Josh Mills

Seller Co-Listing Agent in 2022
Josh Mills
Keller Williams Coastal Area P
(801) 858-0000
43 in this area
373 Total Sales
-
Nicole Moore

Buyer's Agent in 2022
Nicole Moore
Real Broker, LLC
(813) 326-2107
12 in this area
125 Total Sales
-
Teresa Cowart

Seller's Agent in 2019
Teresa Cowart
RE/MAX
(912) 667-1881
248 in this area
2,338 Total Sales
-
Alma Greene

Buyer's Agent in 2019
Alma Greene
ERA Southeast Coastal
(912) 507-7793
4 in this area
37 Total Sales
-
A
Seller's Agent in 2017
Agent Rick Fitzer
Integrity Real Estate LLC
(912) 655-9545
2 Total Sales
Map
Source: Savannah Multi-List Corporation
MLS Number: 268627
APN: 054A-096
- 52 Sedgefield Ct
- 300 Summer Hill Way
- 581 Laurel Hill Cir
- 81 Quail Ln
- 125 Blue Lake St
- 6976 U S 17
- 6976 S Us 17 Hwy Unit B
- 114 Piercefield Dr
- 368 Piercefield Dr
- lot 10 Interchange Dr
- lot 9 Interchange Dr
- 819 Laurel Hill Cir
- 270 Lancaster Way
- 520 Falcon Dr
- 79 Blue Wing Dr
- 688 Piercefield Dr
- 887 Piercefield Dr
- 762 Piercefield Dr
- 99 Scarlett Ln
- 162 Egret Cir
