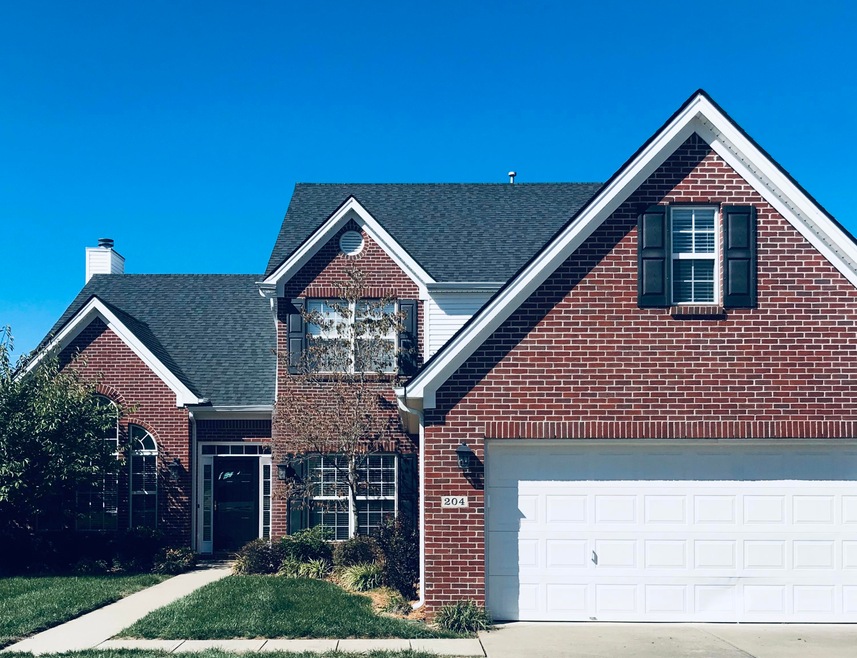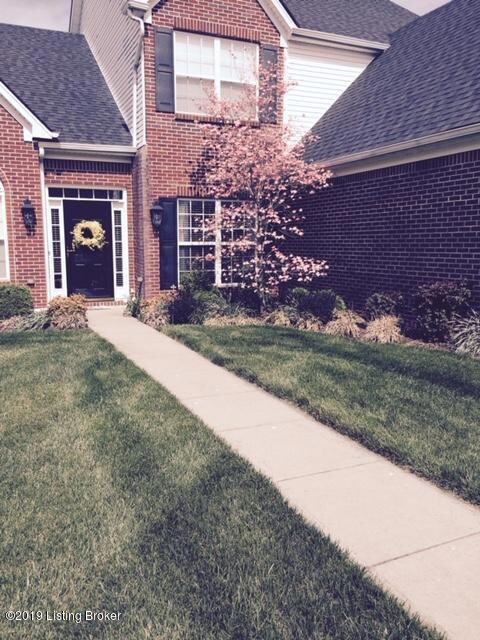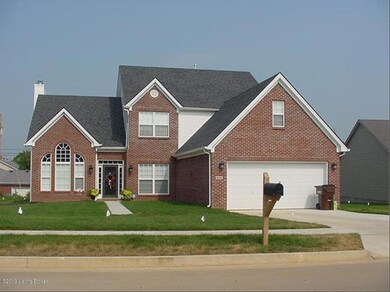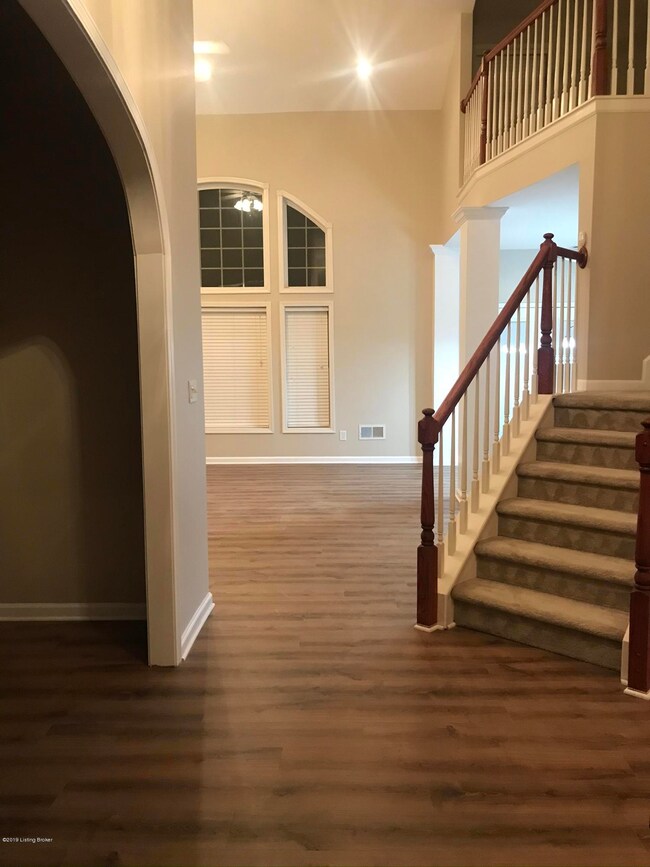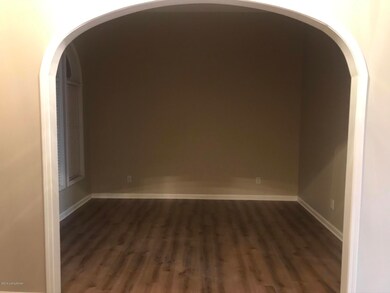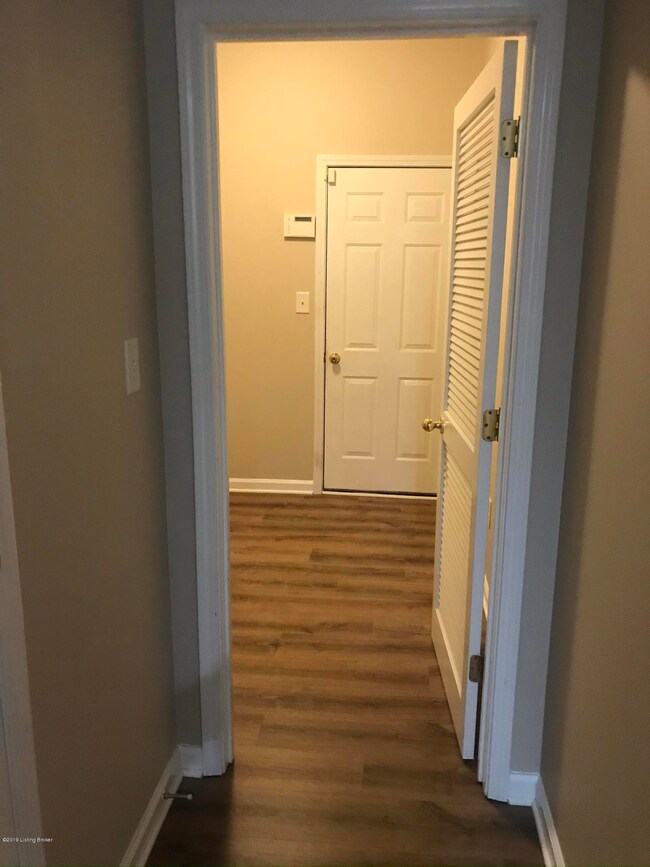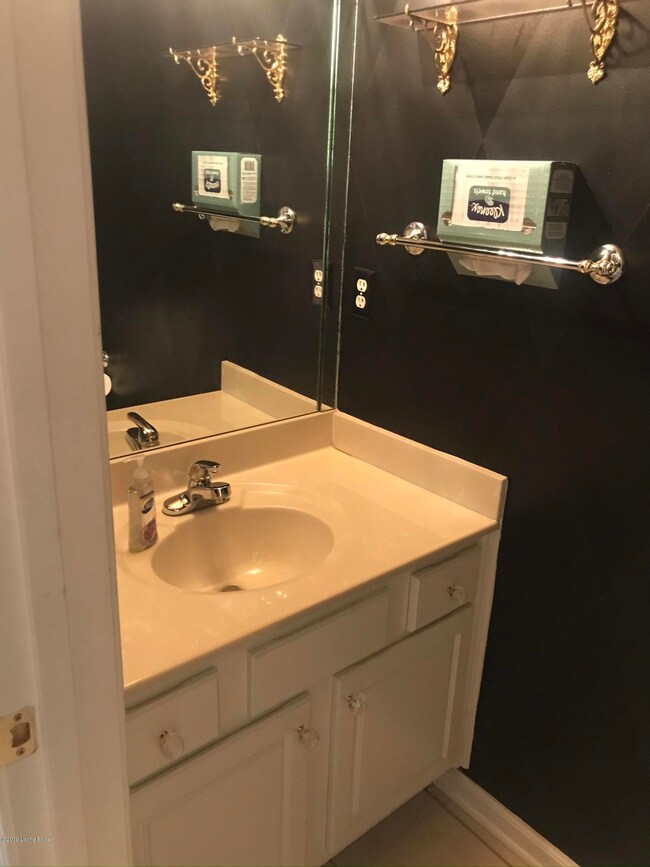
204 Brome Dr Nicholasville, KY 40356
West Nicholasville NeighborhoodHighlights
- No HOA
- 2 Car Garage
- Heat Pump System
- Central Air
About This Home
As of May 2025Welcome to 204 Brome Drive. This home is move-in ready as it has been recently painted. The home has a two story entry foyer, FIRST FLOOR MASTER and office space. Brand new flooring on the entire 1st level. New carpet in Master Bedroom and closet. Open concept on the main level with brand new stainless steel appliances. New roof, water heater, and heating and air in 2018. The home also has an irrigation system. This is a property you will not want to miss.
Last Agent to Sell the Property
Exclusively Yours, REALTORS License #200357 Listed on: 10/09/2019
Last Buyer's Agent
Exclusively Yours, REALTORS License #200357 Listed on: 10/09/2019
Home Details
Home Type
- Single Family
Est. Annual Taxes
- $3,853
Year Built
- Built in 2004
Lot Details
- Lot Dimensions are 78 x 167
Parking
- 2 Car Garage
Home Design
- Brick Exterior Construction
- Shingle Roof
- Vinyl Siding
Interior Spaces
- 2,896 Sq Ft Home
- 2-Story Property
Bedrooms and Bathrooms
- 4 Bedrooms
Utilities
- Central Air
- Heat Pump System
Community Details
- No Home Owners Association
Listing and Financial Details
- Legal Lot and Block 160 / A
- Assessor Parcel Number 045-40-09-029.00
- Seller Concessions Not Offered
Ownership History
Purchase Details
Home Financials for this Owner
Home Financials are based on the most recent Mortgage that was taken out on this home.Purchase Details
Home Financials for this Owner
Home Financials are based on the most recent Mortgage that was taken out on this home.Similar Homes in Nicholasville, KY
Home Values in the Area
Average Home Value in this Area
Purchase History
| Date | Type | Sale Price | Title Company |
|---|---|---|---|
| Deed | $443,000 | Bluestone Title | |
| Deed | $443,000 | Bluestone Title | |
| Deed | $260,000 | None Available |
Mortgage History
| Date | Status | Loan Amount | Loan Type |
|---|---|---|---|
| Open | $434,976 | FHA | |
| Closed | $434,976 | FHA | |
| Previous Owner | $300,000 | Construction | |
| Previous Owner | $255,290 | FHA | |
| Previous Owner | $130,900 | New Conventional | |
| Previous Owner | $142,605 | New Conventional |
Property History
| Date | Event | Price | Change | Sq Ft Price |
|---|---|---|---|---|
| 05/18/2025 05/18/25 | For Sale | $440,000 | -0.7% | $152 / Sq Ft |
| 05/16/2025 05/16/25 | Sold | $443,000 | +70.4% | $153 / Sq Ft |
| 04/09/2025 04/09/25 | Pending | -- | -- | -- |
| 04/30/2020 04/30/20 | Sold | $260,000 | -3.7% | $90 / Sq Ft |
| 10/19/2019 10/19/19 | Pending | -- | -- | -- |
| 10/10/2019 10/10/19 | Price Changed | $269,900 | -1.5% | $93 / Sq Ft |
| 10/08/2019 10/08/19 | For Sale | $273,900 | -- | $95 / Sq Ft |
Tax History Compared to Growth
Tax History
| Year | Tax Paid | Tax Assessment Tax Assessment Total Assessment is a certain percentage of the fair market value that is determined by local assessors to be the total taxable value of land and additions on the property. | Land | Improvement |
|---|---|---|---|---|
| 2024 | $3,853 | $366,300 | $45,000 | $321,300 |
| 2023 | $2,761 | $260,000 | $32,000 | $228,000 |
| 2022 | $484 | $260,000 | $32,000 | $228,000 |
| 2021 | $484 | $260,000 | $32,000 | $228,000 |
| 2020 | $425 | $267,700 | $31,500 | $236,200 |
| 2019 | $425 | $267,700 | $31,500 | $236,200 |
| 2018 | $330 | $215,000 | $30,000 | $185,000 |
| 2017 | $330 | $215,000 | $30,000 | $185,000 |
| 2016 | $1,795 | $215,000 | $30,000 | $185,000 |
| 2015 | $1,795 | $215,000 | $30,000 | $185,000 |
| 2014 | $1,605 | $198,000 | $30,000 | $168,000 |
Agents Affiliated with this Home
-
Colby Davis

Seller's Agent in 2025
Colby Davis
ERA Select Real Estate
(859) 621-2576
6 in this area
262 Total Sales
-
Lori Pennington
L
Seller's Agent in 2020
Lori Pennington
Exclusively Yours, REALTORS
(859) 806-1997
30 Total Sales
Map
Source: Metro Search (Greater Louisville Association of REALTORS®)
MLS Number: 1545167
APN: 045-40-09-029.00
- 248 Timothy Dr Unit 2
- 228 Brome Dr
- 200 Manoah Ln
- 132 Mason Springs Dr Unit 1
- 309 Keene-Way Dr
- 229 Jacob Dr
- 320 Squires Way
- 315 Courchelle Dr
- 101 Bell Lawn
- 404 N Keene Way Dr
- 165 Gainsway Dr Unit 8B
- 137 Lansdowne Dr
- 128 Plum Ln
- 113 Paddock Dr
- 113 Bramble Ct
- 104 Lone Oak Dr
- 112 Tugger Trail
- 105 Geneva Ct
- 112 A-B Meadowlark
- 211 Maryrose Dr
