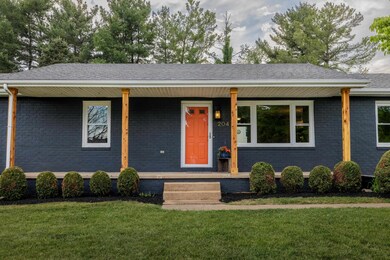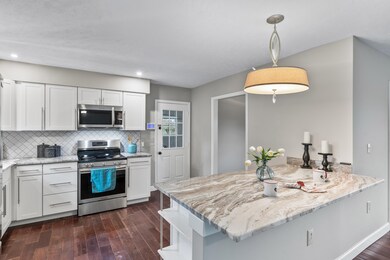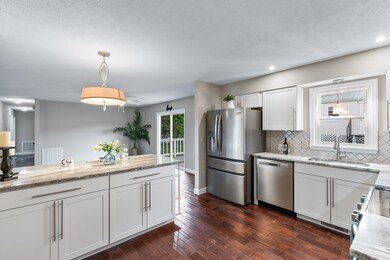
204 Cambridge Dr Stuarts Draft, VA 24477
Highlights
- Mountain View
- Wood Flooring
- Front Porch
- Deck
- Granite Countertops
- 1 Car Attached Garage
About This Home
As of June 2024LOOK AT THIS RARE FIND!...SINGLE LEVEL LIVING IN A FRESHLY UPDATED RANCH HOME situated in a convenient, quiet, established Stuarts Draft neighborhood. The open layout is focused around a generous 25x17 living room featuring rustic hand scraped walnut hardwood flooring, a NEW kitchen with breakfast bar, granite, custom arabesque backsplash, and new stainless appliance suite. The mostly level yard is fenced in the rear to corral the puppies or kiddos and features a conjoined he shed/she shed for storage or hobbies. One of the few neighborhoods VDOT approved for golf carts allows you easy travel to the ball game, church, and local restaurants.
Last Agent to Sell the Property
OLD DOMINION REALTY INC - AUGUSTA Listed on: 05/17/2024

Home Details
Home Type
- Single Family
Est. Annual Taxes
- $1,467
Year Built
- Built in 1987
Lot Details
- 0.36 Acre Lot
- Partially Fenced Property
- Landscaped
- Open Lot
- Garden
- Property is zoned SF15
Home Design
- Brick Exterior Construction
- Composition Shingle Roof
- Vinyl Siding
Interior Spaces
- 1,480 Sq Ft Home
- 1-Story Property
- Recessed Lighting
- Insulated Windows
- Double Hung Windows
- Living Room
- Dining Room
- Mountain Views
- Crawl Space
- Fire and Smoke Detector
- Washer and Dryer Hookup
Kitchen
- Breakfast Bar
- Electric Range
- Microwave
- Dishwasher
- Granite Countertops
Flooring
- Wood
- Carpet
- Porcelain Tile
Bedrooms and Bathrooms
- 3 Main Level Bedrooms
- 2 Full Bathrooms
- Primary bathroom on main floor
Parking
- 1 Car Attached Garage
- Automatic Garage Door Opener
Outdoor Features
- Deck
- Storage Shed
- Front Porch
Schools
- Guy K. Stump Elementary School
- Stuarts Draft Middle School
- Stuarts Draft High School
Utilities
- Central Heating and Cooling System
- Heat Pump System
- Cable TV Available
Community Details
- Broadmoor Subdivision
Listing and Financial Details
- Assessor Parcel Number 13893
Ownership History
Purchase Details
Home Financials for this Owner
Home Financials are based on the most recent Mortgage that was taken out on this home.Purchase Details
Home Financials for this Owner
Home Financials are based on the most recent Mortgage that was taken out on this home.Purchase Details
Home Financials for this Owner
Home Financials are based on the most recent Mortgage that was taken out on this home.Similar Homes in Stuarts Draft, VA
Home Values in the Area
Average Home Value in this Area
Purchase History
| Date | Type | Sale Price | Title Company |
|---|---|---|---|
| Deed | $345,000 | None Listed On Document | |
| Deed | -- | Bankers Title | |
| Warranty Deed | $162,200 | None Available |
Mortgage History
| Date | Status | Loan Amount | Loan Type |
|---|---|---|---|
| Previous Owner | $30,000 | Credit Line Revolving | |
| Previous Owner | $129,600 | Balloon | |
| Previous Owner | $129,760 | Land Contract Argmt. Of Sale |
Property History
| Date | Event | Price | Change | Sq Ft Price |
|---|---|---|---|---|
| 06/25/2024 06/25/24 | Sold | $345,000 | +1.6% | $233 / Sq Ft |
| 05/24/2024 05/24/24 | Pending | -- | -- | -- |
| 05/17/2024 05/17/24 | For Sale | $339,490 | +29.3% | $229 / Sq Ft |
| 12/15/2023 12/15/23 | Sold | $262,500 | -2.7% | $177 / Sq Ft |
| 11/22/2023 11/22/23 | Pending | -- | -- | -- |
| 11/17/2023 11/17/23 | For Sale | $269,900 | -- | $182 / Sq Ft |
Tax History Compared to Growth
Tax History
| Year | Tax Paid | Tax Assessment Tax Assessment Total Assessment is a certain percentage of the fair market value that is determined by local assessors to be the total taxable value of land and additions on the property. | Land | Improvement |
|---|---|---|---|---|
| 2025 | $1,466 | $278,220 | $60,000 | $218,220 |
| 2024 | $1,466 | $282,020 | $60,000 | $222,020 |
| 2023 | $1,095 | $173,800 | $50,000 | $123,800 |
| 2022 | $1,095 | $173,800 | $50,000 | $123,800 |
| 2021 | $1,095 | $173,800 | $50,000 | $123,800 |
| 2020 | $1,095 | $173,800 | $50,000 | $123,800 |
| 2019 | $1,095 | $173,800 | $50,000 | $123,800 |
| 2018 | $1,003 | $159,244 | $50,000 | $109,244 |
| 2017 | $923 | $159,244 | $50,000 | $109,244 |
| 2016 | $923 | $159,244 | $50,000 | $109,244 |
| 2015 | $779 | $159,244 | $50,000 | $109,244 |
| 2014 | $779 | $159,244 | $50,000 | $109,244 |
| 2013 | $779 | $162,200 | $55,000 | $107,200 |
Agents Affiliated with this Home
-
Duane Turner

Seller's Agent in 2024
Duane Turner
OLD DOMINION REALTY INC - AUGUSTA
(540) 294-4663
280 Total Sales
-
Charity Cox

Seller's Agent in 2023
Charity Cox
LONG & FOSTER REAL ESTATE INC STAUNTON/WAYNESBORO
(540) 294-5682
525 Total Sales
Map
Source: Charlottesville Area Association of REALTORS®
MLS Number: 653030
APN: 084F-2-6-15
- 163 Cambridge Dr
- 79 Meriwether Cir
- 81 Meriwether Cir
- 26 Pebble Ct
- 193 Locust Grove Ln
- 54 Fossil Dr
- 50 Fossil Dr
- 1821 White Hill Rd
- 0 Johnson Dr
- 3318 Stuarts Draft Hwy
- TBD Alta Dr
- 143 Lofty Cir
- 21 Upland Ct
- 96 Lofty Cir
- 43 Upland Ct
- 162 Rebecca Ct
- 161 Rebecca Ct
- 108 Rebecca Ct
- 160 Rebecca Ct
- 56 Sweetview Ct






