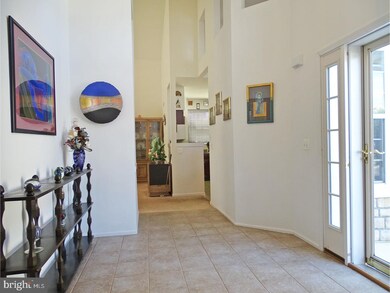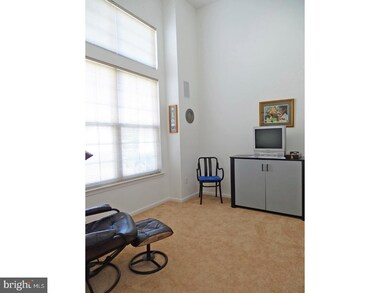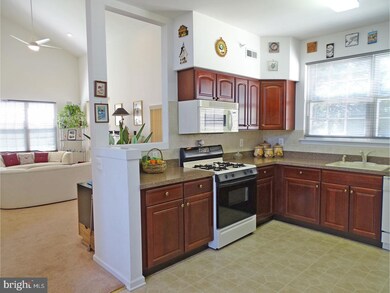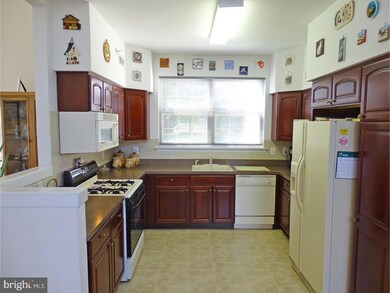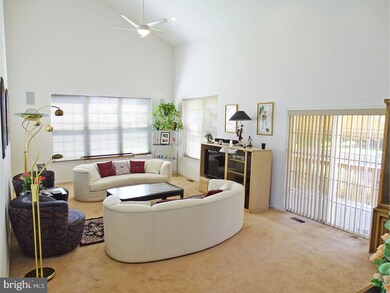
204 Canterbury Ct Unit 34 Warrington, PA 18976
Warrington NeighborhoodEstimated Value: $508,000 - $518,000
Highlights
- Senior Community
- Deck
- Cathedral Ceiling
- Clubhouse
- Contemporary Architecture
- Wood Flooring
About This Home
As of October 2017Desirable 55+ Lamplighter Villages, a Premium lot tucked in the back of the cul de sac with open views is being offered by the original owner! Popular wide open floor plan with vaulted ceilings and tons of natural sunlight is sure to impress. The Two Car Garage, Fairfax model offers two bedrooms and a Den, large Great Room,(could be living room/dining room) Kitchen w/Breakfast Room, slider door to back deck and a full, unfinished Basement with two egress windows. Well thought and planned were the upgrades throughout. Master suite with enlarged 5' shower, linen closet and sky light. Music system throughout the home (4 rooms) with speakers and volume control, security system, Attic Fan, High Efficiency Carrier 12.0 Seer HVAC Unit, Trex Decking with Retractable Awning, Ceiling Fans and High Hats. Nicely appointed from room to room, neutral throughout making it easy to move right in! Location, Location, Location, close and within walking distance to the mailbox, club house and the wonderful amenities. Pride of ownership makes this truly a perfect place to call HOME!
Last Agent to Sell the Property
RE/MAX 440 - Doylestown License #2190890 Listed on: 08/02/2017

Property Details
Home Type
- Condominium
Est. Annual Taxes
- $5,989
Year Built
- Built in 2003
Lot Details
- Cul-De-Sac
- Back Yard
- Property is in good condition
HOA Fees
- $240 Monthly HOA Fees
Parking
- 2 Car Direct Access Garage
- 2 Open Parking Spaces
- Garage Door Opener
Home Design
- Contemporary Architecture
- Pitched Roof
- Shingle Roof
- Concrete Perimeter Foundation
- Stucco
Interior Spaces
- 1,836 Sq Ft Home
- Property has 1 Level
- Cathedral Ceiling
- Ceiling Fan
- Skylights
- Living Room
- Breakfast Room
- Dining Area
- Den
- Unfinished Basement
- Basement Fills Entire Space Under The House
- Attic Fan
- Home Security System
Kitchen
- Butlers Pantry
- Self-Cleaning Oven
- Built-In Range
- Built-In Microwave
- Disposal
Flooring
- Wood
- Wall to Wall Carpet
- Tile or Brick
- Vinyl
Bedrooms and Bathrooms
- 2 Bedrooms
- En-Suite Primary Bedroom
- En-Suite Bathroom
- 2 Full Bathrooms
- Walk-in Shower
Laundry
- Laundry Room
- Laundry on main level
Outdoor Features
- Deck
Schools
- Central Bucks High School South
Utilities
- Forced Air Heating and Cooling System
- 200+ Amp Service
- Electric Water Heater
- Cable TV Available
Listing and Financial Details
- Tax Lot 018-034
- Assessor Parcel Number 50-012-018-034
Community Details
Overview
- Senior Community
- Association fees include common area maintenance, snow removal, trash
- $765 Other One-Time Fees
- Built by KATZ
- Lamplighter Village Subdivision, Fairfax Floorplan
Pet Policy
- Pets allowed on a case-by-case basis
Additional Features
- Clubhouse
- Fire Sprinkler System
Ownership History
Purchase Details
Home Financials for this Owner
Home Financials are based on the most recent Mortgage that was taken out on this home.Purchase Details
Home Financials for this Owner
Home Financials are based on the most recent Mortgage that was taken out on this home.Purchase Details
Home Financials for this Owner
Home Financials are based on the most recent Mortgage that was taken out on this home.Similar Homes in Warrington, PA
Home Values in the Area
Average Home Value in this Area
Purchase History
| Date | Buyer | Sale Price | Title Company |
|---|---|---|---|
| Ferraro Maryann D | $350,000 | Rk Abstract | |
| Appino James B | -- | None Available |
Mortgage History
| Date | Status | Borrower | Loan Amount |
|---|---|---|---|
| Open | Ferraro Maryann D | $140,000 | |
| Previous Owner | Appino James B | $173,522 | |
| Previous Owner | Appino James B | $200,000 |
Property History
| Date | Event | Price | Change | Sq Ft Price |
|---|---|---|---|---|
| 10/18/2017 10/18/17 | Sold | $350,000 | -2.7% | $191 / Sq Ft |
| 08/20/2017 08/20/17 | Pending | -- | -- | -- |
| 08/20/2017 08/20/17 | For Sale | $359,727 | 0.0% | $196 / Sq Ft |
| 08/14/2017 08/14/17 | For Sale | $359,727 | 0.0% | $196 / Sq Ft |
| 08/02/2017 08/02/17 | For Sale | $359,727 | -- | $196 / Sq Ft |
Tax History Compared to Growth
Tax History
| Year | Tax Paid | Tax Assessment Tax Assessment Total Assessment is a certain percentage of the fair market value that is determined by local assessors to be the total taxable value of land and additions on the property. | Land | Improvement |
|---|---|---|---|---|
| 2024 | $6,882 | $37,280 | $0 | $37,280 |
| 2023 | $6,372 | $37,280 | $0 | $37,280 |
| 2022 | $6,246 | $37,280 | $0 | $37,280 |
| 2021 | $6,176 | $37,280 | $0 | $37,280 |
| 2020 | $6,176 | $37,280 | $0 | $37,280 |
| 2019 | $6,139 | $37,280 | $0 | $37,280 |
| 2018 | $6,071 | $37,280 | $0 | $37,280 |
| 2017 | $5,989 | $37,280 | $0 | $37,280 |
| 2016 | $5,970 | $37,280 | $0 | $37,280 |
| 2015 | -- | $37,280 | $0 | $37,280 |
| 2014 | -- | $37,280 | $0 | $37,280 |
Agents Affiliated with this Home
-
Susan Langenstein

Seller's Agent in 2017
Susan Langenstein
RE/MAX
(267) 446-6201
2 in this area
46 Total Sales
-
Lacy Peacock

Buyer's Agent in 2017
Lacy Peacock
Keller Williams Real Estate-Doylestown
(215) 340-5700
2 in this area
73 Total Sales
Map
Source: Bright MLS
MLS Number: 1000455385
APN: 50-012-018-034
- 501 Fullerton Farm Ct Lot #30
- 528 Fullerton Farm Ct
- 515 McNaney Farm Dr #8
- 513 McNaney Farm Dr Lot #7
- 511 McNaney Farm Dr Lot #6
- 506 McNaney Farm Dr Lot # 27
- 1607 Highgrove Ct Unit 127
- 502 McNaney Farm Dr Lot #25
- 145 S Founders Ct
- 153 S Founders Ct
- 651 N Settlers Cir
- 103 Equestrian Ct
- 279 Folly Rd
- 2710 Harvard Dr
- 3146 Wier Dr E Unit 50
- 600 Conrad Dr
- 3174 Wier Dr E Unit E
- 858 Elbow Ln
- 3224 Wier Dr W Unit W
- 3165 Pickertown Rd
- 204 Canterbury Ct Unit 34
- 204 Canterbury Ct
- 203 Canterbury Ct
- 203 Canterbury Ct Unit 33
- 205 Canterbury Ct Unit 35
- 206 Canterbury Ct
- 206 Canterbury Ct Unit 36
- 308 Eaton Ct Unit 27
- 309 Eaton Ct Unit 28
- 202 Canterbury Ct
- 307 Eaton Ct Unit 26
- 310 Eaton Ct Unit 29
- 310 Eaton Ct
- 207 Canterbury Ct
- 207 Canterbury Ct Unit 37
- 201 Canterbury Ct Unit 31
- 208 Canterbury Ct Unit 38
- 306 Eaton Ct Unit 25
- 311 Eaton Ct Unit 30
- 209 Canterbury Ct Unit 39

