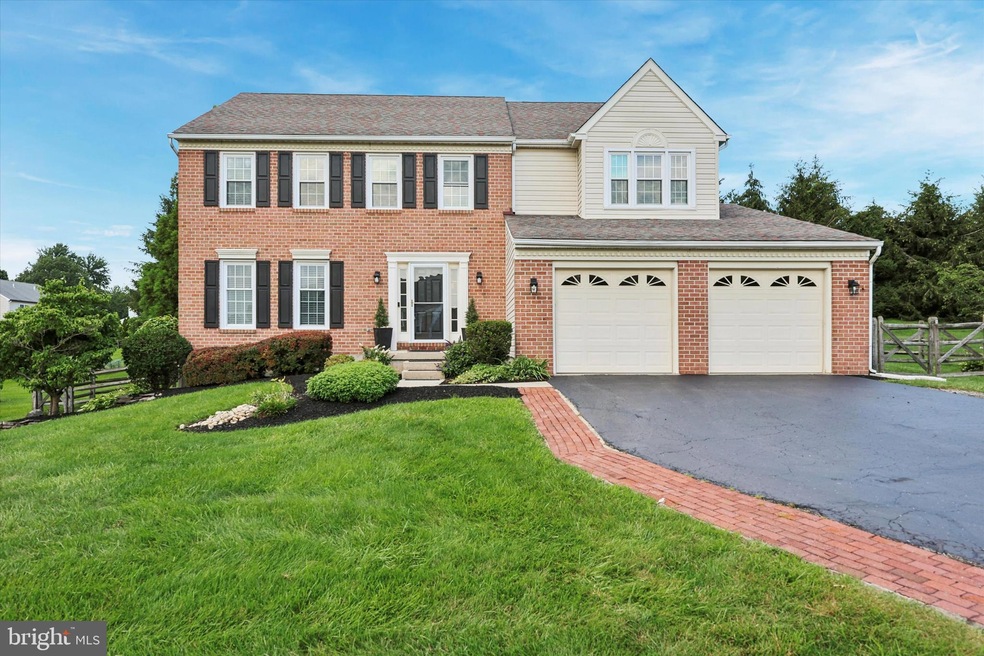
204 Cardinal Dr Conshohocken, PA 19428
Estimated payment $5,807/month
Highlights
- 0.26 Acre Lot
- Colonial Architecture
- No HOA
- Plymouth Elementary School Rated A
- 2 Fireplaces
- 2 Car Direct Access Garage
About This Home
Welcome to 204 Cardinal Drive, a beautifully maintained brick-front 4-bedroom, 2.5-bath home located in the desirable Cardinal View neighborhood. Set within the award-winning Colonial School District, this spacious and thoughtfully updated home offers everything you’ve been looking for—style, space, and a prime location. Step inside to a welcoming foyer that leads to a large living room, perfect for everyday living or entertaining guests. The formal dining room features crown moulding and French doors that open to a covered porch, ideal for indoor-outdoor dining or relaxing with a book. The bright and functional eat-in kitchen boasts quartz countertops, a new tiled backsplash, new refrigerator and gas range, and a durable sealed tile floor. Just off the kitchen is the expanded family room with high ceilings, a built-in entertainment center, and a stone fireplace—currently wood-burning, with a gas line installed if you wish to convert. A remodeled powder room and a convenient laundry room complete the first floor. Upstairs, the spacious primary suite features a window seat with storage, new carpeting, an updated en-suite bathroom featuring a stall shower and jacuzzi tub, plus a walk-in closet. Three additional bedrooms all include new carpeting and ceiling fans, and share a tiled hall bathroom. The finished lower level offers approximately 600 square feet of additional living space with a gas fireplace, newer flooring, and plenty of storage. A 2-car garage adds even more convenience. Outside, the tree-lined fenced backyard is your own private retreat, complete with a paver patio and a wood-burning fireplace—a perfect space for entertaining or relaxing under the stars. This home is walkable to Sutcliffe Park and downtown Conshohocken, giving you easy access to local restaurants, shops, and bars, all while enjoying the quiet charm of a residential neighborhood. With its unbeatable location and turn-key updates, 204 Cardinal Drive is the total package!
Listing Agent
BHHS Fox & Roach-Chestnut Hill License #RS221179L Listed on: 07/10/2025

Home Details
Home Type
- Single Family
Est. Annual Taxes
- $7,705
Year Built
- Built in 1993
Lot Details
- 0.26 Acre Lot
- Lot Dimensions are 85.00 x 0.00
- Split Rail Fence
- Property is in excellent condition
Parking
- 2 Car Direct Access Garage
Home Design
- Colonial Architecture
- Brick Exterior Construction
- Vinyl Siding
- Concrete Perimeter Foundation
Interior Spaces
- Property has 2 Levels
- 2 Fireplaces
- Wood Burning Fireplace
- Gas Fireplace
- Laundry on main level
- Partially Finished Basement
Kitchen
- Eat-In Kitchen
- Kitchen Island
Bedrooms and Bathrooms
- 4 Bedrooms
- En-Suite Bathroom
- Walk-In Closet
Schools
- Plymouth Elementary School
- Colonial Middle School
- Plymouth Whitemarsh High School
Utilities
- Forced Air Heating and Cooling System
- Cooling System Utilizes Natural Gas
- Natural Gas Water Heater
- Municipal Trash
Community Details
- No Home Owners Association
- Cardinal View Subdivision
Listing and Financial Details
- Tax Lot 051
- Assessor Parcel Number 49-00-01741-829
Map
Home Values in the Area
Average Home Value in this Area
Tax History
| Year | Tax Paid | Tax Assessment Tax Assessment Total Assessment is a certain percentage of the fair market value that is determined by local assessors to be the total taxable value of land and additions on the property. | Land | Improvement |
|---|---|---|---|---|
| 2025 | $7,381 | $224,890 | $58,810 | $166,080 |
| 2024 | $7,381 | $224,890 | $58,810 | $166,080 |
| 2023 | $7,094 | $224,890 | $58,810 | $166,080 |
| 2022 | $6,933 | $224,890 | $58,810 | $166,080 |
| 2021 | $6,703 | $224,890 | $58,810 | $166,080 |
| 2020 | $6,473 | $224,890 | $58,810 | $166,080 |
| 2019 | $6,280 | $224,890 | $58,810 | $166,080 |
| 2018 | $1,338 | $224,890 | $58,810 | $166,080 |
| 2017 | $6,052 | $224,890 | $58,810 | $166,080 |
| 2016 | $5,965 | $224,890 | $58,810 | $166,080 |
| 2015 | $5,592 | $224,890 | $58,810 | $166,080 |
| 2014 | $5,592 | $224,890 | $58,810 | $166,080 |
Property History
| Date | Event | Price | Change | Sq Ft Price |
|---|---|---|---|---|
| 07/15/2025 07/15/25 | Pending | -- | -- | -- |
| 07/10/2025 07/10/25 | For Sale | $949,900 | +18.7% | $293 / Sq Ft |
| 08/05/2021 08/05/21 | Sold | $800,000 | -3.0% | $303 / Sq Ft |
| 06/20/2021 06/20/21 | Pending | -- | -- | -- |
| 05/20/2021 05/20/21 | For Sale | $825,000 | -- | $313 / Sq Ft |
Purchase History
| Date | Type | Sale Price | Title Company |
|---|---|---|---|
| Deed | $800,000 | None Available | |
| Interfamily Deed Transfer | -- | -- |
Mortgage History
| Date | Status | Loan Amount | Loan Type |
|---|---|---|---|
| Previous Owner | $100,000 | Future Advance Clause Open End Mortgage |
Similar Homes in Conshohocken, PA
Source: Bright MLS
MLS Number: PAMC2147054
APN: 49-00-01741-829
- 2 Wilmer Ave
- 1410 Butler Pike
- 1408 Butler Pike
- 1123 Maple St
- 218 W 11th Ave
- 229 Barefield Ln
- 10 Maple Dr
- 519 Overhill Rd
- 142 E 14th Ave
- 106 Barefield Ln
- 280 Summit Ave
- 1975 West Ave
- 316 E North Ln
- 213 E 11th Ave
- 31 Cedar Grove Rd
- 353 W 7th Ave
- 127 W 7th Ave
- 411 Roberts Ave
- 226 E 8th Ave
- 222 E 7th Ave






