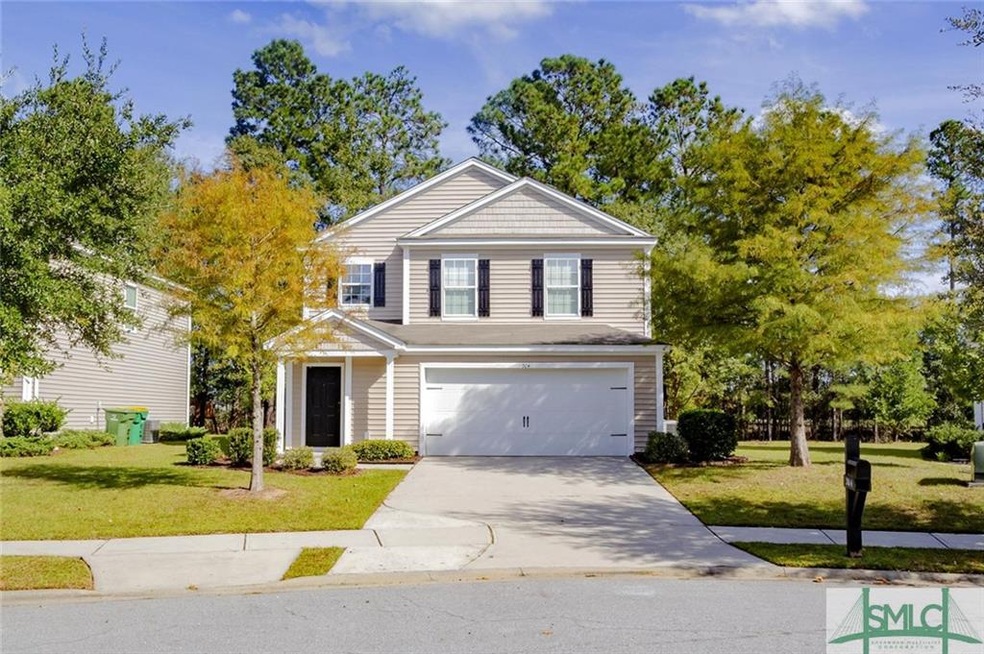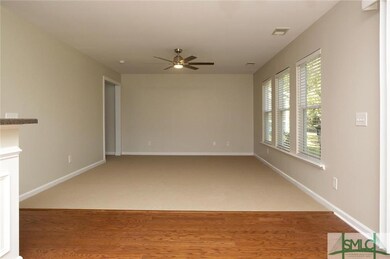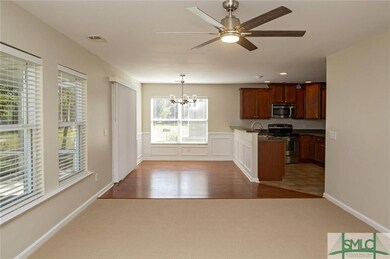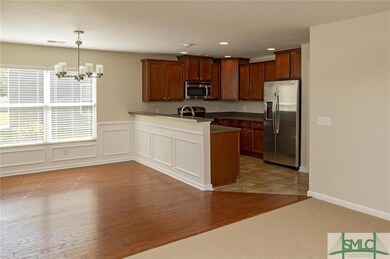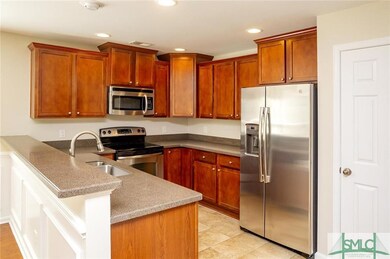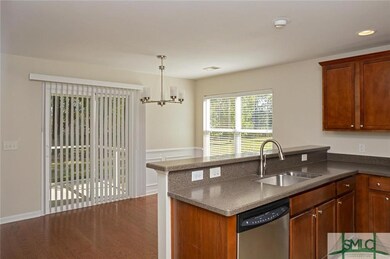
204 Cattle Run Way Pooler, GA 31322
Godley Station NeighborhoodHighlights
- Traditional Architecture
- 2 Car Attached Garage
- Laundry Room
- Screened Porch
- Recessed Lighting
- Central Heating and Cooling System
About This Home
As of December 2018Welcome home to this charming residence in a friendly community. Radiating with curb appeal, this home is nestled in a cul-de-sac boasting a freshly manicured front lawn and designer paint scheme. Upon entering, delight in rich hard wood floors, modern fixtures, and an open concept floor plan. The great room is just as it sounds, providing plenty of space for entertaining guests. Prepare home cooked meals in the chef’s kitchen—showcasing sleek countertops, rich wood cabinetry, and stainless steel appliances. The bedrooms are all lined with plush carpeting for comfort and are luminous with natural light from many windows. The master hosts an en-suite bathroom and walk-in closet! If fresh air is what you seek, enjoy activities in the spacious and private yard or relax in your screened in patio. Sure to be admired, we recommend requesting a viewing today!
Last Agent to Sell the Property
Polly Watts
Maxim Properties License #382371 Listed on: 10/26/2018
Home Details
Home Type
- Single Family
Est. Annual Taxes
- $2,180
Year Built
- Built in 2010 | Remodeled
Lot Details
- 6,098 Sq Ft Lot
HOA Fees
- $121 Monthly HOA Fees
Parking
- 2 Car Attached Garage
Home Design
- Traditional Architecture
- Slab Foundation
- Composition Roof
- Vinyl Construction Material
Interior Spaces
- 1,844 Sq Ft Home
- 2-Story Property
- Recessed Lighting
- Screened Porch
- Laundry Room
Kitchen
- Oven or Range
- Microwave
- Dishwasher
Bedrooms and Bathrooms
- 3 Bedrooms
- Primary Bedroom Upstairs
- Dual Vanity Sinks in Primary Bathroom
- Separate Shower
Utilities
- Central Heating and Cooling System
- Electric Water Heater
Listing and Financial Details
- Assessor Parcel Number 5-1015A-08-030
Ownership History
Purchase Details
Home Financials for this Owner
Home Financials are based on the most recent Mortgage that was taken out on this home.Purchase Details
Home Financials for this Owner
Home Financials are based on the most recent Mortgage that was taken out on this home.Purchase Details
Home Financials for this Owner
Home Financials are based on the most recent Mortgage that was taken out on this home.Purchase Details
Home Financials for this Owner
Home Financials are based on the most recent Mortgage that was taken out on this home.Purchase Details
Similar Home in Pooler, GA
Home Values in the Area
Average Home Value in this Area
Purchase History
| Date | Type | Sale Price | Title Company |
|---|---|---|---|
| Warranty Deed | $187,900 | -- | |
| Foreclosure Deed | $143,000 | -- | |
| Warranty Deed | $165,000 | -- | |
| Deed | $159,900 | -- | |
| Warranty Deed | -- | -- |
Mortgage History
| Date | Status | Loan Amount | Loan Type |
|---|---|---|---|
| Open | $175,000 | No Value Available | |
| Closed | $175,000 | Stand Alone Refi Refinance Of Original Loan | |
| Previous Owner | $114,400 | Commercial | |
| Previous Owner | $168,547 | VA | |
| Previous Owner | $157,774 | FHA |
Property History
| Date | Event | Price | Change | Sq Ft Price |
|---|---|---|---|---|
| 12/28/2018 12/28/18 | Sold | $187,900 | -1.1% | $102 / Sq Ft |
| 11/26/2018 11/26/18 | Pending | -- | -- | -- |
| 11/16/2018 11/16/18 | For Sale | $189,900 | 0.0% | $103 / Sq Ft |
| 11/14/2018 11/14/18 | Pending | -- | -- | -- |
| 10/26/2018 10/26/18 | For Sale | $189,900 | +15.1% | $103 / Sq Ft |
| 06/27/2014 06/27/14 | Sold | $165,000 | 0.0% | $105 / Sq Ft |
| 06/26/2014 06/26/14 | Pending | -- | -- | -- |
| 05/01/2014 05/01/14 | For Sale | $165,000 | -- | $105 / Sq Ft |
Tax History Compared to Growth
Tax History
| Year | Tax Paid | Tax Assessment Tax Assessment Total Assessment is a certain percentage of the fair market value that is determined by local assessors to be the total taxable value of land and additions on the property. | Land | Improvement |
|---|---|---|---|---|
| 2024 | $2,241 | $100,000 | $26,000 | $74,000 |
| 2023 | $1,599 | $103,320 | $26,000 | $77,320 |
| 2022 | $2,421 | $81,000 | $11,400 | $69,600 |
| 2021 | $2,459 | $70,640 | $11,400 | $59,240 |
| 2020 | $2,298 | $68,840 | $11,400 | $57,440 |
| 2019 | $2,298 | $67,240 | $11,400 | $55,840 |
| 2018 | $2,169 | $67,560 | $11,400 | $56,160 |
| 2017 | $2,159 | $68,080 | $11,400 | $56,680 |
| 2016 | $2,159 | $67,280 | $11,400 | $55,880 |
| 2015 | $2,128 | $66,000 | $11,022 | $54,978 |
| 2014 | $3,265 | $68,840 | $0 | $0 |
Agents Affiliated with this Home
-
P
Seller's Agent in 2018
Polly Watts
Maxim Properties
(310) 850-5346
13 Total Sales
-
Keith Allen
K
Buyer's Agent in 2018
Keith Allen
Rawls Realty
2 in this area
22 Total Sales
-
Becki Patterson
B
Seller's Agent in 2014
Becki Patterson
Keller Williams Coastal Area P
(912) 661-1939
8 in this area
197 Total Sales
-
Vanessa Barger

Buyer's Agent in 2014
Vanessa Barger
ERA Southeast Coastal
(912) 663-5782
4 in this area
201 Total Sales
Map
Source: Savannah Multi-List Corporation
MLS Number: 198449
APN: 51015A08030
- 137 Rocking Horse Ln
- 132 Rocking Horse Ln
- 115 Rocking Horse Ln
- 153 Old Pond Cir
- 14 Old Bridge Dr
- 69 Woodbury Ln
- 79 Woodbury Ln
- 256 Cattle Run Way
- 266 Cattle Run Way
- 268 Cattle Run Way
- 29 Emerson Way
- 27 Emerson Way
- 36 Emerson Way
- 35 Emerson Way
- 33 Old Bridge Dr
- 271 Cattle Run Way
- 66 Woodbury Ln
- 100 Magnolia Dr
- 135 Crystal Lake Dr
- 84 Crystal Lake Dr
