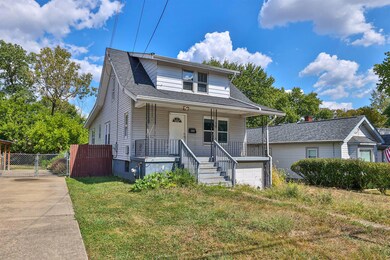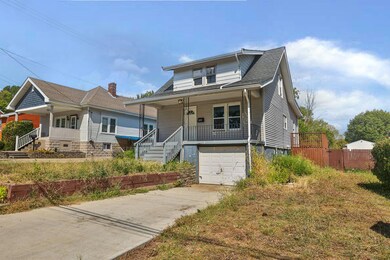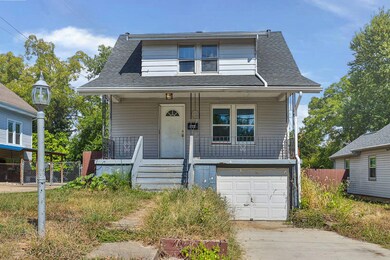
204 Center St Erlanger, KY 41018
3
Beds
1.5
Baths
1,078
Sq Ft
7,250
Sq Ft Lot
Highlights
- Cape Cod Architecture
- Property is near public transit
- No HOA
- Deck
- Private Yard
- 4-minute walk to Railroad Depot Park
About This Home
As of November 2024The Property must be listed in the MLS system a minimum of 7 calendar days before any offer is accepted. 3 to 4 Bedroom Cape Cod, 1st Floor Bedroom, Full Basement, Garage and a Large Deck. Property being Sols AS IS. Seller addendum must be completed after Acceptance of Buyers offer.
Home Details
Home Type
- Single Family
Est. Annual Taxes
- $2,260
Year Built
- Built in 1955
Lot Details
- 7,250 Sq Ft Lot
- Lot Dimensions are 50 x 145
- Fenced
- Level Lot
- Cleared Lot
- Private Yard
Parking
- 1 Car Attached Garage
- Driveway
- Off-Street Parking
Home Design
- Cape Cod Architecture
- Block Foundation
- Shingle Roof
- Vinyl Siding
Interior Spaces
- 1,078 Sq Ft Home
- 1.5-Story Property
- Fireplace
- Insulated Windows
- Entrance Foyer
- Dining Room
- Carpet
- Neighborhood Views
- Electric Dryer Hookup
Kitchen
- Eat-In Country Kitchen
- Gas Cooktop
- Dishwasher
Bedrooms and Bathrooms
- 3 Bedrooms
- Shower Only
- Primary Bathroom includes a Walk-In Shower
Unfinished Basement
- Walk-Out Basement
- Basement Fills Entire Space Under The House
- Laundry in Basement
Outdoor Features
- Deck
- Porch
Location
- Property is near public transit
Schools
- Aj Lindeman Elementary School
- Tichenor Middle School
- Lloyd High School
Utilities
- Forced Air Heating and Cooling System
- Heating System Uses Natural Gas
- 220 Volts
- Sewer in Street
Community Details
- No Home Owners Association
Listing and Financial Details
- REO, home is currently bank or lender owned
- Assessor Parcel Number 015-10-02-025.00
Ownership History
Date
Name
Owned For
Owner Type
Purchase Details
Listed on
Oct 10, 2024
Closed on
Nov 13, 2024
Sold by
Townsend Randy Heath
Bought by
Lsf9 Master Participation Trust and Us Bank Trust
Seller's Agent
Jeffrey Smith
Sibcy Cline, REALTORS-Florence
Buyer's Agent
Kamryn Hamilton
eXp Realty, LLC
List Price
$134,900
Sold Price
$158,100
Premium/Discount to List
$23,200
17.2%
Total Days on Market
13
Views
112
Current Estimated Value
Home Financials for this Owner
Home Financials are based on the most recent Mortgage that was taken out on this home.
Estimated Appreciation
$8,819
Avg. Annual Appreciation
3.14%
Original Mortgage
$180,000
Interest Rate
6.44%
Mortgage Type
Construction
Purchase Details
Listed on
Oct 10, 2024
Closed on
Nov 4, 2024
Sold by
Lsf9 Master Participation Trust and Us Bank Trust Na
Bought by
Hometown Hero Properties Llc
Seller's Agent
Jeffrey Smith
Sibcy Cline, REALTORS-Florence
Buyer's Agent
Kamryn Hamilton
eXp Realty, LLC
List Price
$134,900
Sold Price
$158,100
Premium/Discount to List
$23,200
17.2%
Views
112
Home Financials for this Owner
Home Financials are based on the most recent Mortgage that was taken out on this home.
Original Mortgage
$180,000
Interest Rate
6.44%
Mortgage Type
Construction
Purchase Details
Closed on
Feb 10, 2020
Sold by
Circuit Court Clerk
Bought by
Us Bank Trust
Purchase Details
Closed on
Feb 1, 2010
Sold by
Townsend Randy E and Townsend Dana S
Bought by
Townsend Randy E
Map
Create a Home Valuation Report for This Property
The Home Valuation Report is an in-depth analysis detailing your home's value as well as a comparison with similar homes in the area
Similar Homes in Erlanger, KY
Home Values in the Area
Average Home Value in this Area
Purchase History
| Date | Type | Sale Price | Title Company |
|---|---|---|---|
| Quit Claim Deed | -- | None Listed On Document | |
| Quit Claim Deed | -- | None Listed On Document | |
| Special Warranty Deed | $158,100 | None Listed On Document | |
| Special Warranty Deed | $158,100 | None Listed On Document | |
| Commissioners Deed | -- | None Listed On Document | |
| Interfamily Deed Transfer | -- | None Available |
Source: Public Records
Mortgage History
| Date | Status | Loan Amount | Loan Type |
|---|---|---|---|
| Open | $210,000 | New Conventional | |
| Closed | $180,000 | Construction | |
| Closed | $180,000 | Construction | |
| Previous Owner | $121,194 | Unknown |
Source: Public Records
Property History
| Date | Event | Price | Change | Sq Ft Price |
|---|---|---|---|---|
| 11/18/2024 11/18/24 | Sold | $158,100 | +17.2% | $147 / Sq Ft |
| 10/23/2024 10/23/24 | Pending | -- | -- | -- |
| 10/10/2024 10/10/24 | For Sale | $134,900 | -- | $125 / Sq Ft |
Source: Northern Kentucky Multiple Listing Service
Tax History
| Year | Tax Paid | Tax Assessment Tax Assessment Total Assessment is a certain percentage of the fair market value that is determined by local assessors to be the total taxable value of land and additions on the property. | Land | Improvement |
|---|---|---|---|---|
| 2024 | $2,260 | $169,300 | $25,000 | $144,300 |
| 2023 | $2,199 | $169,300 | $25,000 | $144,300 |
| 2022 | $1,244 | $82,500 | $15,000 | $67,500 |
| 2021 | $1,262 | $82,500 | $15,000 | $67,500 |
| 2020 | $1,253 | $82,500 | $15,000 | $67,500 |
| 2019 | $1,235 | $82,500 | $15,000 | $67,500 |
| 2018 | $1,152 | $75,000 | $15,000 | $60,000 |
| 2017 | $1,048 | $75,000 | $15,000 | $60,000 |
| 2015 | $997 | $75,000 | $15,000 | $60,000 |
| 2014 | $968 | $75,000 | $15,000 | $60,000 |
Source: Public Records
Source: Northern Kentucky Multiple Listing Service
MLS Number: 627241
APN: 015-10-02-025.00
Nearby Homes
- 136 Center St
- 20 Clay St
- 3408 Cowie Ave
- 3506 Cowie Ave
- 3156 Hulbert Ave
- 0 Cowie Ave Unit 631093
- 3157 Woodward St
- 480 Cardinal Ct
- 107 Timberlake Ave
- 211 Stevenson Rd
- 176 Mcarthur Ln
- 420 James Ave
- 309 Cross St
- 406 Hallam Ave
- 3068 Lyndale Ct
- 20 Forest Ave
- 178 Dell St
- 112 Vernon Dr
- 504 Hallam Ave
- 4126 Lloyd Ave






