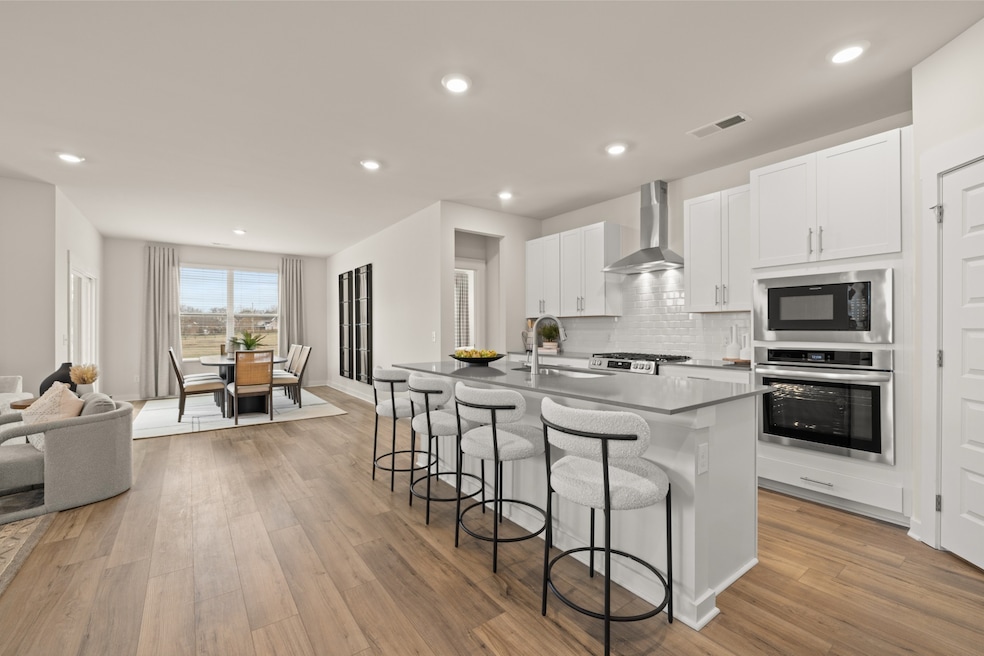
204 Channell Ct Mount Juliet, TN 37122
Estimated payment $4,060/month
Highlights
- Double Oven
- Porch
- Walk-In Closet
- Mt. Juliet Elementary School Rated A
- 2 Car Attached Garage
- Cooling Available
About This Home
Greenhill Estates offers a unique opportunity to be a part of an intimate neighborhood in the sought-after Mt. Juliet area, limited to only 18 large, homesites averaging 1/3 acre! Starting construction of homes in April and May for completion this Fall. Homesite #6 features the Hawthorne F. The Hawthorne features brick and Hardie board exterior with covered front porch, the primary suite and guest suite downstairs, a covered rear porch, an open concept kitchen with lots of cabinets and countertop space and a huge island with 42" shaker style cabinetry, quartz tops, tile backsplash, double ovens, vented hood, and stainless steel kitchen appliances. Luxurious primary suite includes oversized walk-in ceramic tile shower with built-in bench seat, tile floor, executive height cabinets, and quartz top. Beautiful LVP flooring throughout the main living areas and on the stair treads, durable LVT flooring in secondary baths and laundry. Elegant features throughout! Ring doorbell, Schlage keyless entry, Honeywell WIFI thermostat, Electric fireplace, drop zone to keep everything neat and organized, 2" faux wood blinds on operable windows, and so much more! Convenient location in the heart of Mt. Juliet with easy drive to Nashville International Airport. *Photography shown is another Hawthorne nearby, this home just started construction, call us to learn more about the selections.
Listing Agent
Lennar Sales Corp. Brokerage Phone: 6154768526 License #322991 Listed on: 07/08/2025

Home Details
Home Type
- Single Family
Year Built
- Built in 2025
HOA Fees
- $75 Monthly HOA Fees
Parking
- 2 Car Attached Garage
Home Design
- Brick Exterior Construction
- Slab Foundation
- Shingle Roof
Interior Spaces
- 2,858 Sq Ft Home
- Property has 2 Levels
- Electric Fireplace
- ENERGY STAR Qualified Windows
- Interior Storage Closet
Kitchen
- Double Oven
- Microwave
- Dishwasher
- Disposal
Flooring
- Carpet
- Tile
- Vinyl
Bedrooms and Bathrooms
- 5 Bedrooms | 2 Main Level Bedrooms
- Walk-In Closet
- 4 Full Bathrooms
Home Security
- Smart Locks
- Smart Thermostat
- Fire and Smoke Detector
Outdoor Features
- Patio
- Porch
Schools
- Mt. Juliet Elementary School
- Mt. Juliet Middle School
- Green Hill High School
Utilities
- Cooling Available
- Central Heating
- Underground Utilities
Additional Features
- No or Low VOC Paint or Finish
- 0.29 Acre Lot
Community Details
- $300 One-Time Secondary Association Fee
- Greenhill Estates Subdivision
Map
Home Values in the Area
Average Home Value in this Area
Property History
| Date | Event | Price | Change | Sq Ft Price |
|---|---|---|---|---|
| 07/21/2025 07/21/25 | Price Changed | $609,990 | -3.2% | $213 / Sq Ft |
| 07/08/2025 07/08/25 | For Sale | $629,990 | -- | $220 / Sq Ft |
Similar Homes in the area
Source: Realtracs
MLS Number: 2931695
- 205 Channell Ct
- 203 Channell Ct
- 202 Channell Ct
- 206 Channell Ct
- 201 Channell Ct
- 109 Crosby Dr
- 104 Crosby Dr
- 102 Crosby Dr
- 102 Crosby Dr
- 102 Crosby Dr
- 102 Crosby Dr
- 102 Crosby Dr
- 102 Crosby Dr
- 123 Thelma Dr
- 50 Rankin Dr
- 213 April Dr
- 980 Virginia Hill Dr
- 1408 Tasmania Ct
- 3526 Norfolk Ct
- 604 Georgian Way
- 539 Glen Echo Dr
- 2601 Potomac Ct
- 226 Grandview Dr
- 2301 N Cromwell Ct
- 2547 Edinburgh St
- 3000 S Waterford Ct
- 2498 Port Kembla Dr
- 742 Tennypark Ln
- 1000 Devonshire Dr
- 941 Denise Dr
- 1074 Watermark Way
- 9017 Brixworth Ct
- 1449 Brighton Cir
- 401 Nonaville Rd
- 4012 Wellington Ct
- 1700 S Bonham Ct
- 1925 Dunedin Dr
- 1925 Dunedin Dr
- 3900 Glasgow Ct
- 311 Santa Rosa Dr






